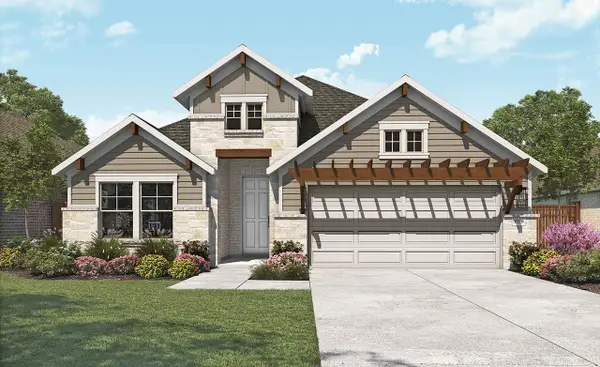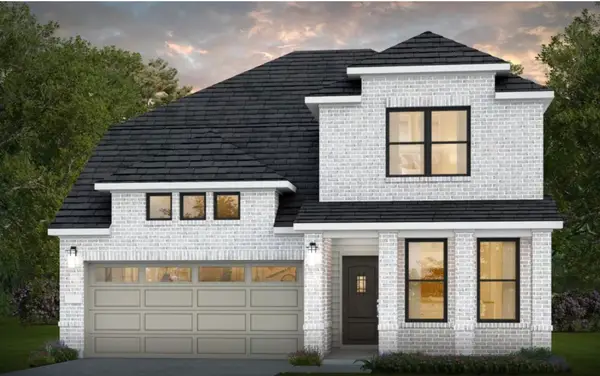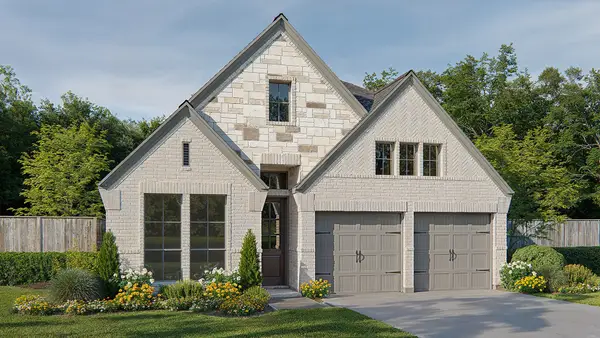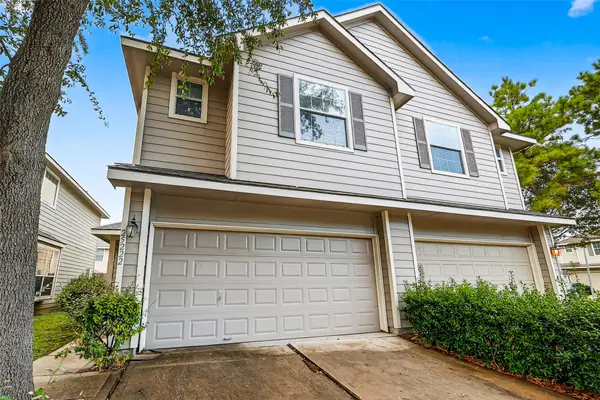5742 Aurora Greens Lane, Katy, TX 77493
Local realty services provided by:American Real Estate ERA Powered
5742 Aurora Greens Lane,Katy, TX 77493
$379,900
- 4 Beds
- 3 Baths
- 2,862 sq. ft.
- Single family
- Active
Upcoming open houses
- Sun, Nov 2301:00 pm - 03:00 pm
Listed by: paradise tashoor, patrick mcneill
Office: compass re texas, llc. - the heights
MLS#:62637777
Source:HARMLS
Price summary
- Price:$379,900
- Price per sq. ft.:$132.74
- Monthly HOA dues:$62.5
About this home
Experience resort-style living at 5742 Aurora Greens Ln, nestled directly across from the clubhouse, pool & year-round splash pad in the coveted Aurora community. This pristine 2022-built 2-story home features 4 bedrooms, an office, game room, 2½ baths, 2,862 sq ft of open layout & a downstairs primary suite that delivers both comfort and convenience. Tall ceilings rise above a modern kitchen boasting granite counters and stainless appliances - perfect for family gatherings. Upstairs, a generous game room & 3 additional bedrooms offer space for play, work or guest retreat. Step out and your backyard presents a blank canvas for creating your own outdoor oasis. Just minutes away enjoy exceptional dining in Katy’s vibrant neighborhood—dine at the acclaimed Astor’s Table for bold global flavors or relax at Pearl & Vine for refined bites near LaCenterra at Cinco Ranch. With panoramic access to amenities & major highways nearby, this home isn’t just about where you live - it’s how you live
Contact an agent
Home facts
- Year built:2022
- Listing ID #:62637777
- Updated:November 19, 2025 at 12:51 PM
Rooms and interior
- Bedrooms:4
- Total bathrooms:3
- Full bathrooms:2
- Half bathrooms:1
- Living area:2,862 sq. ft.
Heating and cooling
- Cooling:Central Air, Electric
- Heating:Central, Gas
Structure and exterior
- Roof:Composition
- Year built:2022
- Building area:2,862 sq. ft.
- Lot area:0.14 Acres
Schools
- High school:PAETOW HIGH SCHOOL
- Middle school:STOCKDICK JUNIOR HIGH SCHOOL
- Elementary school:MCELWAIN ELEMENTARY SCHOOL
Utilities
- Sewer:Public Sewer
Finances and disclosures
- Price:$379,900
- Price per sq. ft.:$132.74
- Tax amount:$12,339 (2025)
New listings near 5742 Aurora Greens Lane
- New
 $449,900Active4 beds 4 baths2,927 sq. ft.
$449,900Active4 beds 4 baths2,927 sq. ft.6102 White Frye Drive, Katy, TX 77494
MLS# 93217879Listed by: KELLER WILLIAMS SIGNATURE - New
 $369,990Active4 beds 3 baths2,168 sq. ft.
$369,990Active4 beds 3 baths2,168 sq. ft.6207 Severson Lake Court, Katy, TX 77493
MLS# 38495562Listed by: BRIGHTLAND HOMES BROKERAGE - New
 $477,990Active4 beds 4 baths2,416 sq. ft.
$477,990Active4 beds 4 baths2,416 sq. ft.3807 Hermitage Drive, Katy, TX 77493
MLS# 69457315Listed by: MONARCH REAL ESTATE & RANCH - New
 $494,420Active4 beds 4 baths2,731 sq. ft.
$494,420Active4 beds 4 baths2,731 sq. ft.3811 3811 Hermitage Drive Drive, Katy, TX 7793
MLS# 47200565Listed by: MONARCH REAL ESTATE & RANCH - New
 $477,640Active4 beds 4 baths2,416 sq. ft.
$477,640Active4 beds 4 baths2,416 sq. ft.3819 Hermitage Drive, Katy, TX 77493
MLS# 6052399Listed by: MONARCH REAL ESTATE & RANCH - New
 $375,340Active4 beds 3 baths2,410 sq. ft.
$375,340Active4 beds 3 baths2,410 sq. ft.27607 Loyalty Islands Lane, Katy, TX 77493
MLS# 91516119Listed by: LENNAR HOMES VILLAGE BUILDERS, LLC - New
 $750,000Active4 beds 4 baths3,749 sq. ft.
$750,000Active4 beds 4 baths3,749 sq. ft.27719 Merchant Hills Street, Katy, TX 77494
MLS# 63894886Listed by: CORCORAN GENESIS - New
 $502,900Active4 beds 3 baths2,169 sq. ft.
$502,900Active4 beds 3 baths2,169 sq. ft.7345 Hemlock Crest Drive, Katy, TX 77493
MLS# 96769284Listed by: PERRY HOMES REALTY, LLC - Open Sat, 1 to 4pmNew
 $275,000Active3 beds 3 baths1,568 sq. ft.
$275,000Active3 beds 3 baths1,568 sq. ft.25222 Boulder Bend Lane, Katy, TX 77494
MLS# 13582580Listed by: CB&A, REALTORS-KATY - Open Sat, 12 to 4pmNew
 $440,430Active3 beds 3 baths1,610 sq. ft.
$440,430Active3 beds 3 baths1,610 sq. ft.2307 Red Chip Lane, Katy, TX 77494
MLS# 53134060Listed by: NAN & COMPANY PROPERTIES - CORPORATE OFFICE (HEIGHTS)
