5818 Capri Forest Drive, Katy, TX 77493
Local realty services provided by:American Real Estate ERA Powered
5818 Capri Forest Drive,Katy, TX 77493
$355,905
- 4 Beds
- 3 Baths
- 2,121 sq. ft.
- Single family
- Active
Listed by:cameron galatas
Office:exp realty llc.
MLS#:42454823
Source:HARMLS
Price summary
- Price:$355,905
- Price per sq. ft.:$167.8
- Monthly HOA dues:$136.17
About this home
This beautiful 4 bedroom 3-bathroom home offers the perfect blend of luxury and functionality. Featuring an open-concept layout, the kitchen is a chef’s dream with 42-inch cabinetry, granite countertops, an oversized island, stainless steel appliances, and a designer backsplash. The spacious living and dining areas flow seamlessly for effortless entertaining. The kitchen opens seamlessly to the family room and dining area, creating a warm and inviting space for gatherings of all sizes. Retreat to the luxurious primary suite complete with a spa-inspired bathroom boasting double vanities, a deep soaking tub, and a separate glass-enclosed shower. Each secondary bedroom is generously sized, with two additional full baths offering convenience and privacy for guests and family. Step outside to your covered rear patio, perfect for al fresco dining or quiet evenings enjoying the breeze on an oversized cul-de-sac. Photos are Representative.
Contact an agent
Home facts
- Year built:2025
- Listing ID #:42454823
- Updated:October 09, 2025 at 03:49 PM
Rooms and interior
- Bedrooms:4
- Total bathrooms:3
- Full bathrooms:3
- Living area:2,121 sq. ft.
Heating and cooling
- Cooling:Central Air, Electric
- Heating:Central, Gas
Structure and exterior
- Roof:Composition
- Year built:2025
- Building area:2,121 sq. ft.
Schools
- High school:FREEMAN HIGH SCHOOL
- Middle school:NELSON JUNIOR HIGH (KATY)
- Elementary school:YOUNGBLOOD ELEMENTARY SCHOOL
Utilities
- Sewer:Public Sewer
Finances and disclosures
- Price:$355,905
- Price per sq. ft.:$167.8
New listings near 5818 Capri Forest Drive
- New
 $949,990Active5 beds 7 baths4,683 sq. ft.
$949,990Active5 beds 7 baths4,683 sq. ft.2434 Shooting Star Lane, Fulshear, TX 77423
MLS# 53641292Listed by: J. PATRICK HOMES - Open Sat, 1 to 3pmNew
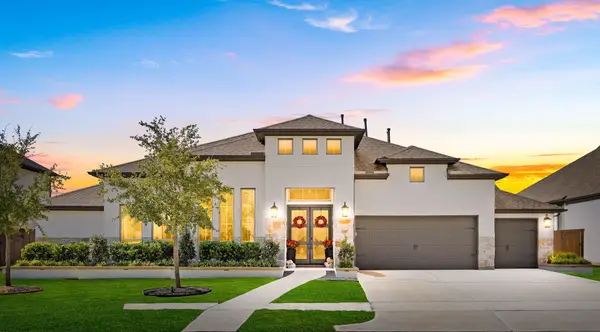 $999,500Active4 beds 4 baths3,474 sq. ft.
$999,500Active4 beds 4 baths3,474 sq. ft.6807 Mirabeau Lane, Katy, TX 77493
MLS# 2443072Listed by: COMPASS RE TEXAS, LLC - WEST HOUSTON - New
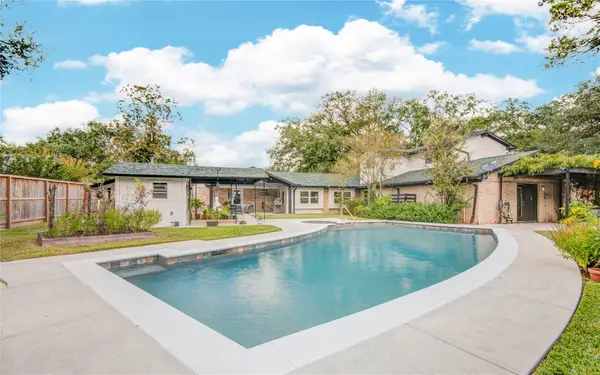 $572,000Active4 beds 3 baths3,118 sq. ft.
$572,000Active4 beds 3 baths3,118 sq. ft.1019 Dogwood Street, Katy, TX 77493
MLS# 9683401Listed by: RE/MAX CINCO RANCH - Open Sat, 12 to 4pmNew
 $1,025,000Active5 beds 5 baths4,927 sq. ft.
$1,025,000Active5 beds 5 baths4,927 sq. ft.1710 Rice Mill Drive, Katy, TX 77493
MLS# 80240394Listed by: UPSIDE REAL ESTATE - New
 $326,290Active3 beds 3 baths1,749 sq. ft.
$326,290Active3 beds 3 baths1,749 sq. ft.5835 Linda Cove Lane, Katy, TX 77493
MLS# 82013354Listed by: LENNAR HOMES VILLAGE BUILDERS, LLC - New
 $518,000Active4 beds 3 baths2,537 sq. ft.
$518,000Active4 beds 3 baths2,537 sq. ft.2314 Elmwood Trail, Katy, TX 77493
MLS# 34000264Listed by: KELLER WILLIAMS PREMIER REALTY - Open Sun, 2 to 4pmNew
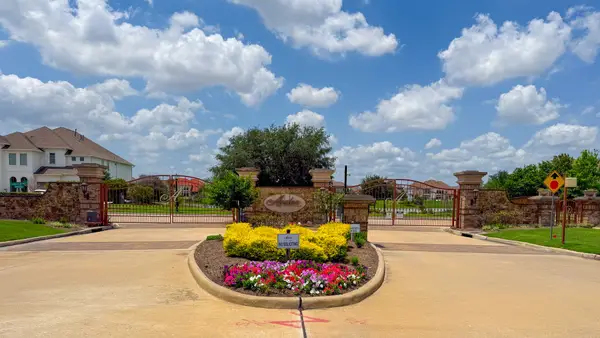 $976,000Active5 beds 6 baths4,373 sq. ft.
$976,000Active5 beds 6 baths4,373 sq. ft.2418 Rainflower Meadow Lane, Katy, TX 77494
MLS# 6790835Listed by: WALZEL PROPERTIES - CORPORATE OFFICE - New
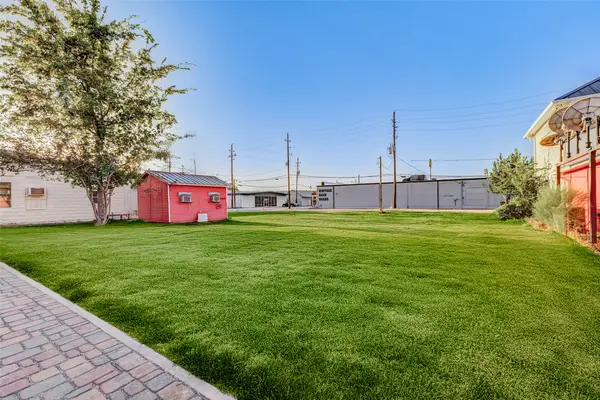 $275,000Active0.14 Acres
$275,000Active0.14 Acres5705 2nd Street, Katy, TX 77493
MLS# 29757466Listed by: COMPASS RE TEXAS, LLC - WEST HOUSTON - New
 $429,990Active3 beds 2 baths2,069 sq. ft.
$429,990Active3 beds 2 baths2,069 sq. ft.6907 Myrtle Drive, Katy, TX 77493
MLS# 6021802Listed by: NATALIE TYE, BROKER - New
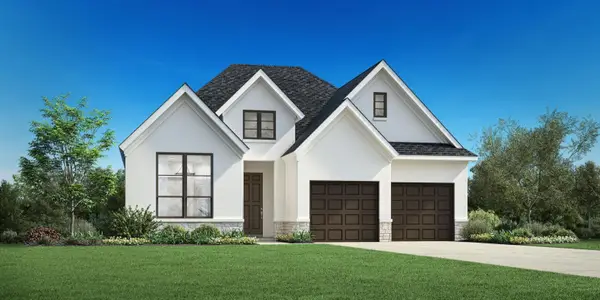 $595,000Active4 beds 3 baths2,386 sq. ft.
$595,000Active4 beds 3 baths2,386 sq. ft.7107 Hayes Branch Lane, Katy, TX 77493
MLS# 51122978Listed by: HOMESUSA.COM
