5822 Roebuck Bay Drive, Katy, TX 77493
Local realty services provided by:ERA EXPERTS
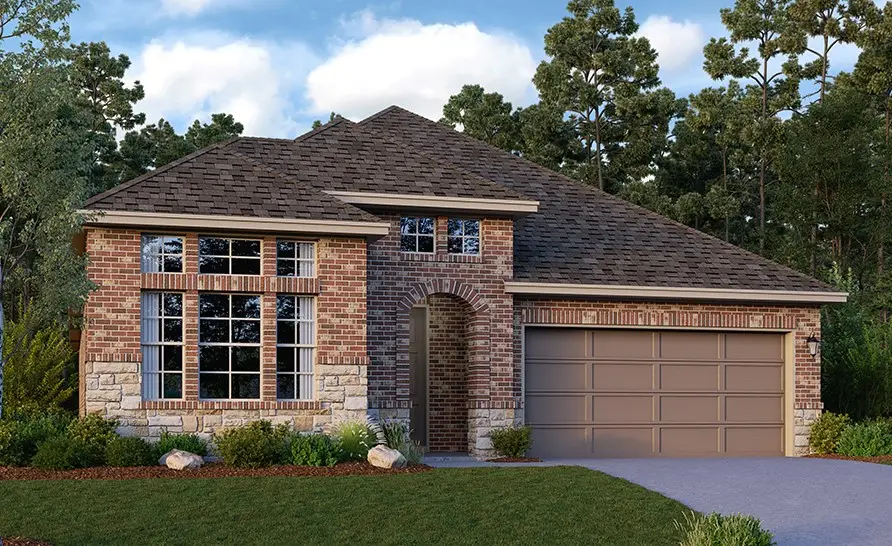
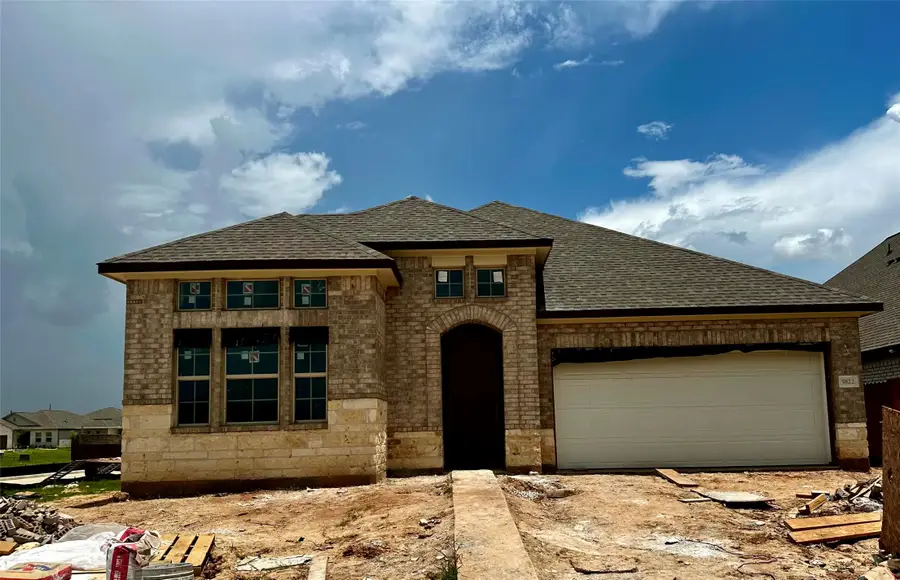
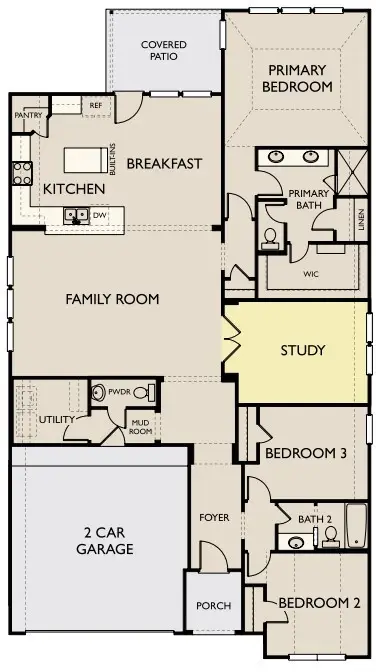
5822 Roebuck Bay Drive,Katy, TX 77493
$324,900
- 3 Beds
- 3 Baths
- 2,079 sq. ft.
- Single family
- Pending
Listed by:jared turner
Office:ashton woods
MLS#:2993935
Source:HARMLS
Price summary
- Price:$324,900
- Price per sq. ft.:$156.28
- Monthly HOA dues:$116.67
About this home
Located on a corner lot and zoned to Katy ISD. Embrace the beauty of living in the Cheyenne home plan, where sunlight and stunning views are integral to the design. this thoughtfully crafted single- story residence features an owner's suite surrounded by windows, allowing for a serene retreat that opens onto a spacious covered patio. The heart of the home lies in the open layout, seamlessly connecting the family room to the kitchen. The kitchen is perfect for entertaining, highlighted by a charming breakfast nook. The Cheyenne offers a harmonious blend of elegance and functionality, making it ideal for those seeking comfort and sophistication in a modern living space. The Ashton Woods Industrial Collection is designed to evoke a sense of repurposed vibes, with a focus on materials that celebrate raw textures and bold contrasts. Sunterra amenities include a resort- style pool and lazy river, playgrounds, dog park, walking trails, and more.
Contact an agent
Home facts
- Year built:2024
- Listing Id #:2993935
- Updated:August 18, 2025 at 07:20 AM
Rooms and interior
- Bedrooms:3
- Total bathrooms:3
- Full bathrooms:2
- Half bathrooms:1
- Living area:2,079 sq. ft.
Heating and cooling
- Cooling:Central Air, Electric, Zoned
- Heating:Central, Gas, Zoned
Structure and exterior
- Roof:Composition
- Year built:2024
- Building area:2,079 sq. ft.
Schools
- High school:FREEMAN HIGH SCHOOL
- Middle school:NELSON JUNIOR HIGH (KATY)
- Elementary school:YOUNGBLOOD ELEMENTARY SCHOOL
Utilities
- Sewer:Public Sewer
Finances and disclosures
- Price:$324,900
- Price per sq. ft.:$156.28
New listings near 5822 Roebuck Bay Drive
- New
 $488,413Active5 beds 4 baths2,905 sq. ft.
$488,413Active5 beds 4 baths2,905 sq. ft.5826 Westwood Shore Drive, Katy, TX 77493
MLS# 11797881Listed by: ASHTON WOODS - New
 $456,436Active4 beds 4 baths2,734 sq. ft.
$456,436Active4 beds 4 baths2,734 sq. ft.27422 Aster Green Drive, Katy, TX 77493
MLS# 17749507Listed by: ASHTON WOODS - New
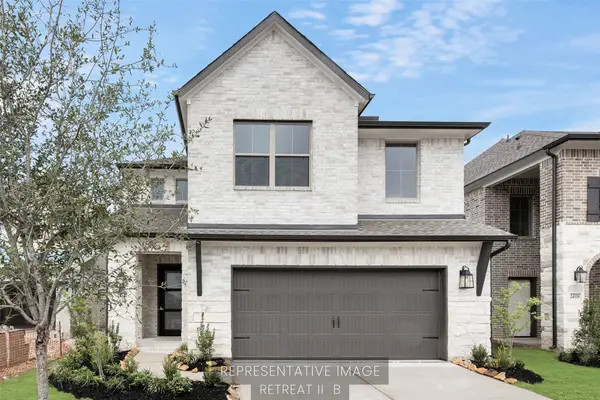 $498,495Active4 beds 4 baths2,425 sq. ft.
$498,495Active4 beds 4 baths2,425 sq. ft.24947 Vervain Meadow Trail, Katy, TX 77493
MLS# 39858306Listed by: WESTIN HOMES - New
 $506,684Active4 beds 4 baths2,600 sq. ft.
$506,684Active4 beds 4 baths2,600 sq. ft.24950 Vervain Meadow Trail, Katy, TX 77493
MLS# 51172430Listed by: WESTIN HOMES - New
 $422,851Active3 beds 3 baths2,079 sq. ft.
$422,851Active3 beds 3 baths2,079 sq. ft.5822 Westwood Shore Drive, Katy, TX 77493
MLS# 64397936Listed by: ASHTON WOODS  $599,575Active4 beds 4 baths3,320 sq. ft.
$599,575Active4 beds 4 baths3,320 sq. ft.413 Harvest Moon Drive, Katy, TX 77493
MLS# 30695374Listed by: WESTIN HOMES- New
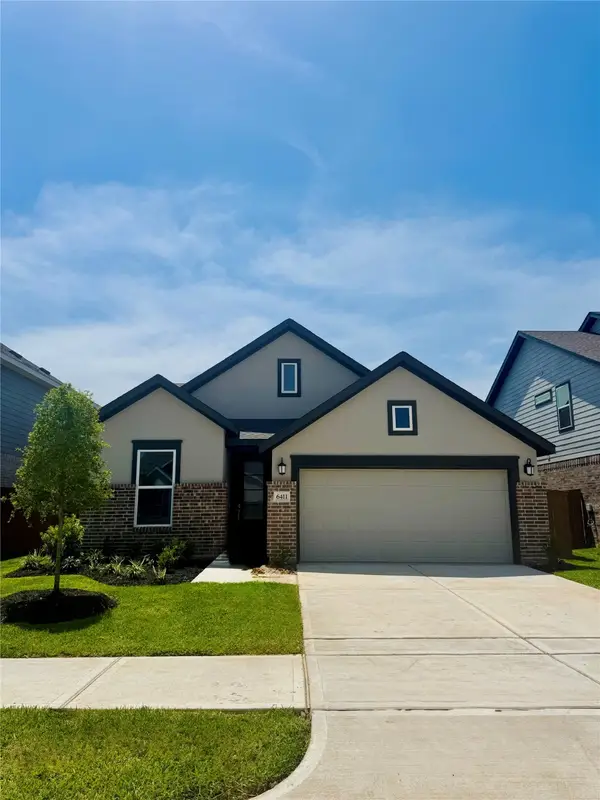 $314,290Active3 beds 2 baths1,792 sq. ft.
$314,290Active3 beds 2 baths1,792 sq. ft.6407 Symphony Wave Drive, Katy, TX 77493
MLS# 3191538Listed by: LENNAR HOMES VILLAGE BUILDERS, LLC - New
 $374,900Active4 beds 3 baths2,846 sq. ft.
$374,900Active4 beds 3 baths2,846 sq. ft.3746 Aubergine Springs Lane, Katy, TX 77449
MLS# 34429928Listed by: COMPASS RE TEXAS, LLC - THE HEIGHTS - New
 $339,000Active3 beds 2 baths1,785 sq. ft.
$339,000Active3 beds 2 baths1,785 sq. ft.3431 Lilac Ranch Drive, Katy, TX 77494
MLS# 44467066Listed by: ALPHAMAX REALTY INC. - New
 $348,000Active4 beds 3 baths2,564 sq. ft.
$348,000Active4 beds 3 baths2,564 sq. ft.21315 Sleepy Willow Street, Katy, TX 77449
MLS# 55870975Listed by: PAK HOME REALTY

