6030 Whitwell Drive, Katy, TX 77449
Local realty services provided by:American Real Estate ERA Powered
6030 Whitwell Drive,Katy, TX 77449
$315,000
- 4 Beds
- 3 Baths
- 2,234 sq. ft.
- Single family
- Pending
Listed by:victoria mcbride
Office:united real estate
MLS#:48148127
Source:HARMLS
Price summary
- Price:$315,000
- Price per sq. ft.:$141
- Monthly HOA dues:$27.83
About this home
Located on a desirable corner lot with the added privacy of no back neighbors. Granite countertops in the kitchen, master bath, and half bath, beautiful framed mirrors. Engineered hardwood flooring and rod iron-accented staircase. SS appliances. Featuring recessed lighting, rubbed bronze fixtures, ceiling fans, and a new AC unit for year-round comfort. A stone fireplace with undermount lighting provides a cozy focal point. The second-floor includes a large walk-in linen closet and a spacious game room.
Step outside and be captivated by the expansive 32x19 covered patio, complete with recessed lighting, tiled flooring, ceiling fans, and elegant brick and stained wood pillars. The fenced backyard with gate access offers a secure retreat. A bonus 16x12 air-conditioned/heated shed provides valuable extra storage or a dedicated workspace. Enjoy the benefit of a whole-home water filtration system and storm doors with pet entry, adding to the comfort and convenience of this exceptional home.
Contact an agent
Home facts
- Year built:2001
- Listing ID #:48148127
- Updated:October 08, 2025 at 07:41 AM
Rooms and interior
- Bedrooms:4
- Total bathrooms:3
- Full bathrooms:2
- Half bathrooms:1
- Living area:2,234 sq. ft.
Heating and cooling
- Cooling:Central Air, Electric
- Heating:Central, Gas
Structure and exterior
- Roof:Composition
- Year built:2001
- Building area:2,234 sq. ft.
- Lot area:0.2 Acres
Schools
- High school:CYPRESS PARK HIGH SCHOOL
- Middle school:ROWE MIDDLE SCHOOL
- Elementary school:HEMMENWAY ELEMENTARY SCHOOL
Utilities
- Sewer:Public Sewer
Finances and disclosures
- Price:$315,000
- Price per sq. ft.:$141
- Tax amount:$7,330 (2024)
New listings near 6030 Whitwell Drive
- New
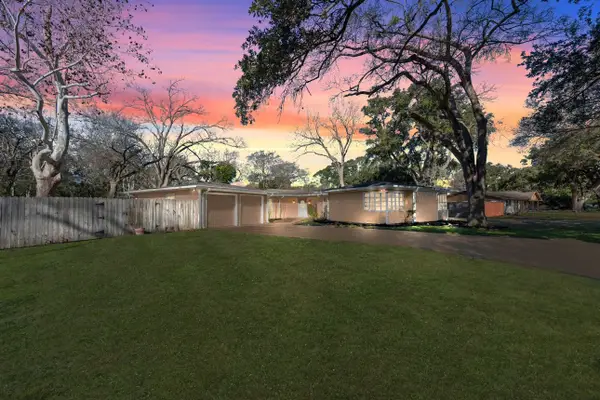 $830,000Active3 beds 3 baths2,514 sq. ft.
$830,000Active3 beds 3 baths2,514 sq. ft.1905 Avenue D, Katy, TX 77494
MLS# 24358499Listed by: CENTURY 21 WESTERN REALTY, INC - New
 $949,990Active5 beds 7 baths4,683 sq. ft.
$949,990Active5 beds 7 baths4,683 sq. ft.2434 Shooting Star Lane, Fulshear, TX 77423
MLS# 53641292Listed by: J. PATRICK HOMES - Open Sat, 1 to 3pmNew
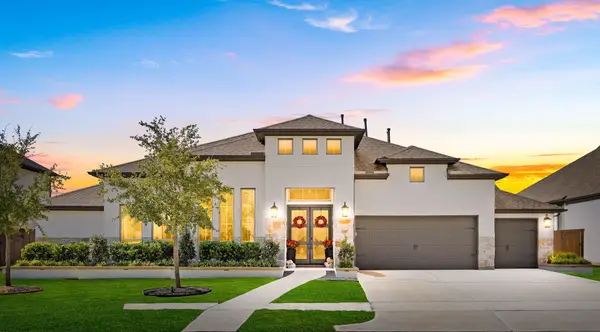 $999,500Active4 beds 4 baths3,474 sq. ft.
$999,500Active4 beds 4 baths3,474 sq. ft.6807 Mirabeau Lane, Katy, TX 77493
MLS# 2443072Listed by: COMPASS RE TEXAS, LLC - WEST HOUSTON - New
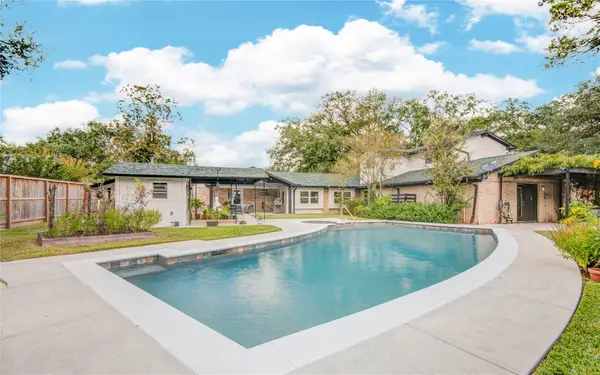 $572,000Active4 beds 3 baths3,118 sq. ft.
$572,000Active4 beds 3 baths3,118 sq. ft.1019 Dogwood Street, Katy, TX 77493
MLS# 9683401Listed by: RE/MAX CINCO RANCH - Open Sat, 12 to 4pmNew
 $1,025,000Active5 beds 5 baths4,927 sq. ft.
$1,025,000Active5 beds 5 baths4,927 sq. ft.1710 Rice Mill Drive, Katy, TX 77493
MLS# 80240394Listed by: UPSIDE REAL ESTATE - New
 $326,290Active3 beds 3 baths1,749 sq. ft.
$326,290Active3 beds 3 baths1,749 sq. ft.5835 Linda Cove Lane, Katy, TX 77493
MLS# 82013354Listed by: LENNAR HOMES VILLAGE BUILDERS, LLC - New
 $518,000Active4 beds 3 baths2,537 sq. ft.
$518,000Active4 beds 3 baths2,537 sq. ft.2314 Elmwood Trail, Katy, TX 77493
MLS# 34000264Listed by: KELLER WILLIAMS PREMIER REALTY - Open Sun, 2 to 4pmNew
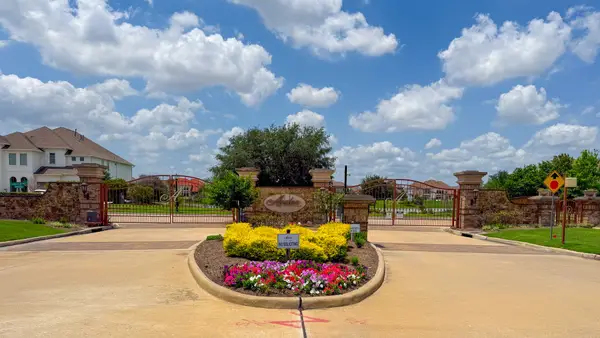 $976,000Active5 beds 6 baths4,373 sq. ft.
$976,000Active5 beds 6 baths4,373 sq. ft.2418 Rainflower Meadow Lane, Katy, TX 77494
MLS# 6790835Listed by: WALZEL PROPERTIES - CORPORATE OFFICE - New
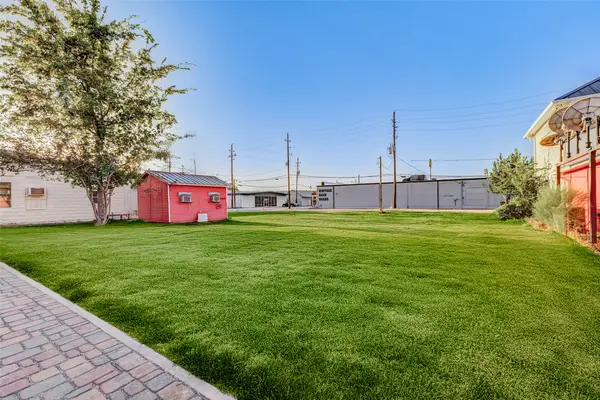 $275,000Active0.14 Acres
$275,000Active0.14 Acres5705 2nd Street, Katy, TX 77493
MLS# 29757466Listed by: COMPASS RE TEXAS, LLC - WEST HOUSTON - New
 $429,990Active3 beds 2 baths2,069 sq. ft.
$429,990Active3 beds 2 baths2,069 sq. ft.6907 Myrtle Drive, Katy, TX 77493
MLS# 6021802Listed by: NATALIE TYE, BROKER
