Local realty services provided by:American Real Estate ERA Powered
6115 Birchwood Cliff Trail,Katy, TX 77493
$375,000
- 3 Beds
- 2 Baths
- 2,083 sq. ft.
- Single family
- Active
Listed by: ana remperas, jamesvincent remperas
Office: keller williams premier realty
MLS#:85439214
Source:HARMLS
Price summary
- Price:$375,000
- Price per sq. ft.:$180.03
- Monthly HOA dues:$115.33
About this home
BETTER THAN NEW CONSTRUCTION AND PRICED TO SELL! Stunning home designed for comfort and effortless living. This immaculate 3-bedroom sanctuary offers a highly coveted single-story layout, maximizing both efficiency and space. The generous floor plan includes a versatile Flex Room, perfectly suited as a home office, dedicated craft space, or bright playroom. The large Family Room provides a warm gathering space, anchored by a charming fireplace with gas logs. The bright, open-concept kitchen is a dream for the home chef, stainless steel appliances, under-cabinet lighting and premium J-Kraft cabinets. A sunny breakfast area completes this inviting space. Escape to the Primary Bedroom boasting a spacious bath and an enviably large walk-in closet, offering a true sense of relaxation and privacy. The possibilities are endless in the immensely big backyard. Enjoy year-round entertaining on the extended covered patio. NO BACK NEIGHBORS!
Contact an agent
Home facts
- Year built:2021
- Listing ID #:85439214
- Updated:January 31, 2026 at 12:43 PM
Rooms and interior
- Bedrooms:3
- Total bathrooms:2
- Full bathrooms:2
- Living area:2,083 sq. ft.
Heating and cooling
- Cooling:Central Air, Electric
- Heating:Central, Gas
Structure and exterior
- Roof:Composition
- Year built:2021
- Building area:2,083 sq. ft.
- Lot area:0.2 Acres
Schools
- High school:FREEMAN HIGH SCHOOL
- Middle school:NELSON JUNIOR HIGH (KATY)
- Elementary school:MCELWAIN ELEMENTARY SCHOOL
Utilities
- Sewer:Public Sewer
Finances and disclosures
- Price:$375,000
- Price per sq. ft.:$180.03
- Tax amount:$12,404 (2025)
New listings near 6115 Birchwood Cliff Trail
- New
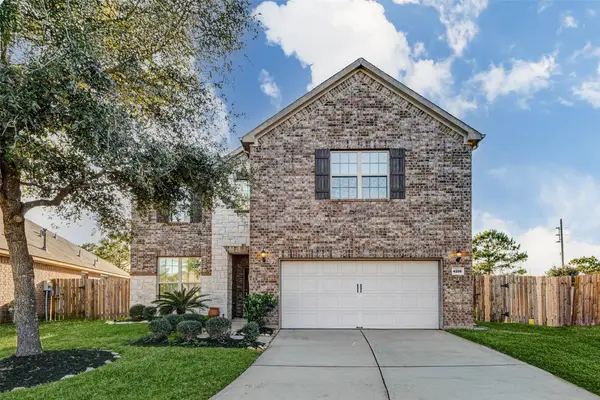 $495,000Active4 beds 3 baths2,783 sq. ft.
$495,000Active4 beds 3 baths2,783 sq. ft.4206 Canton Crest Drive, Katy, TX 77494
MLS# 23216671Listed by: CB&A, REALTORS-KATY - New
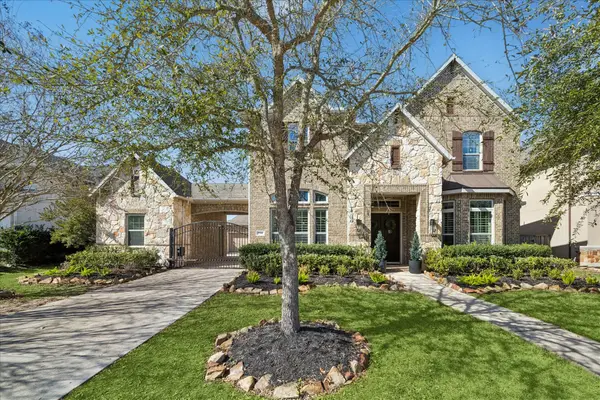 $975,000Active5 beds 5 baths5,141 sq. ft.
$975,000Active5 beds 5 baths5,141 sq. ft.2914 Rutherford Place Court, Katy, TX 77494
MLS# 26873119Listed by: ORIGIN REALTY GROUP - New
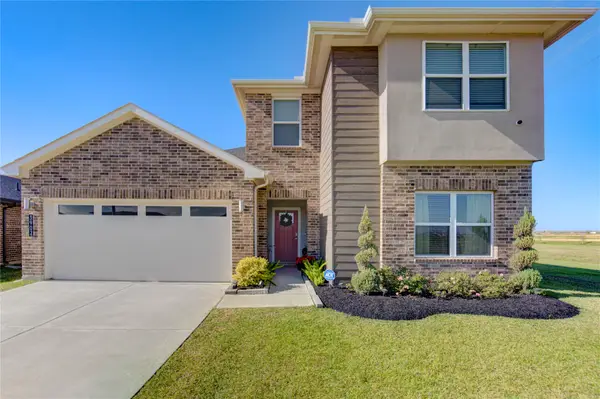 $355,000Active4 beds 3 baths2,157 sq. ft.
$355,000Active4 beds 3 baths2,157 sq. ft.3902 Elk Creek Court, Katy, TX 77494
MLS# 42498096Listed by: EXP REALTY LLC - New
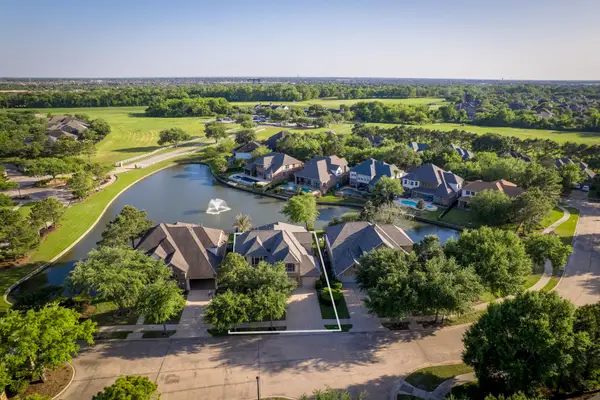 $944,900Active4 beds 4 baths3,803 sq. ft.
$944,900Active4 beds 4 baths3,803 sq. ft.8411 Middle Canyon Road, Katy, TX 77494
MLS# 70310227Listed by: RE/MAX CINCO RANCH - Open Sun, 1 to 3pmNew
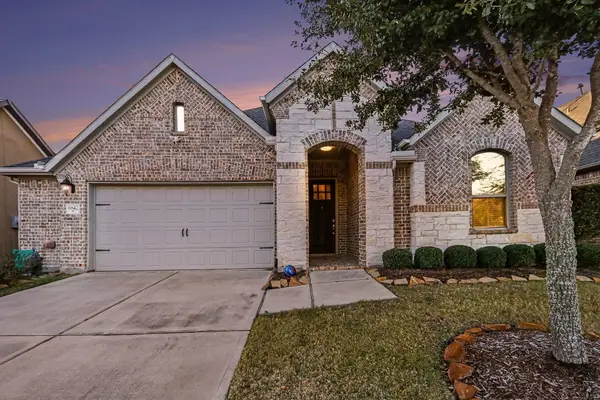 $497,500Active4 beds 3 baths2,493 sq. ft.
$497,500Active4 beds 3 baths2,493 sq. ft.6842 Pioneer Trail, Katy, TX 77493
MLS# 70546117Listed by: RE/MAX CINCO RANCH - New
 $570,000Active4 beds 4 baths3,330 sq. ft.
$570,000Active4 beds 4 baths3,330 sq. ft.2211 Flamenco Street, Katy, TX 77493
MLS# 38584046Listed by: KELLER WILLIAMS MEMORIAL - New
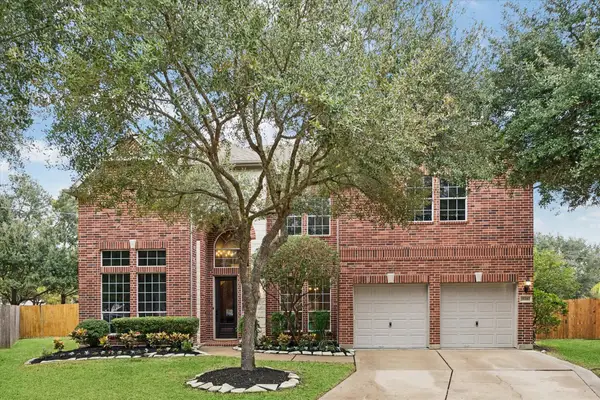 $575,000Active4 beds 4 baths4,017 sq. ft.
$575,000Active4 beds 4 baths4,017 sq. ft.26502 Blanchard Grove Drive, Katy, TX 77494
MLS# 48880924Listed by: WALZEL PROPERTIES - GALLERIA - New
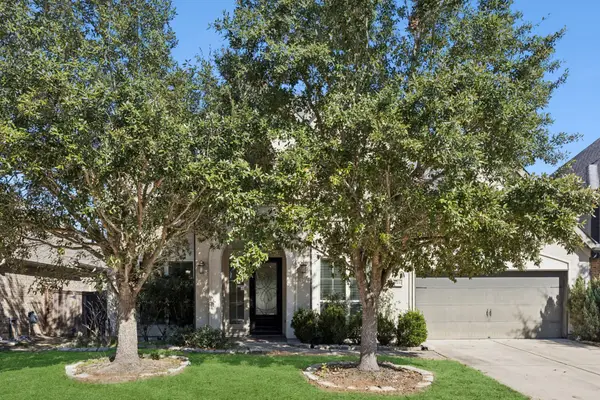 $550,000Active4 beds 4 baths3,398 sq. ft.
$550,000Active4 beds 4 baths3,398 sq. ft.1611 Tonkawa Trail, Katy, TX 77493
MLS# 5140366Listed by: COMPASS RE TEXAS, LLC - WEST HOUSTON - New
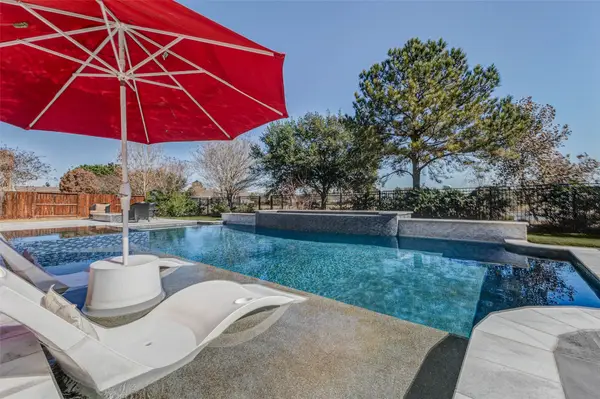 $1,425,000Active4 beds 5 baths5,542 sq. ft.
$1,425,000Active4 beds 5 baths5,542 sq. ft.2310 Legends Way, Katy, TX 77493
MLS# 64861629Listed by: REAL BROKER, LLC - New
 $470,000Active4 beds 3 baths2,852 sq. ft.
$470,000Active4 beds 3 baths2,852 sq. ft.27006 Cliff Pointe Lane, Katy, TX 77494
MLS# 89910897Listed by: BETTER HOMES AND GARDENS REAL ESTATE GARY GREENE - KATY

