6326 Grand Drift Court, Katy, TX 77494
Local realty services provided by:American Real Estate ERA Powered
6326 Grand Drift Court,Katy, TX 77494
$779,000
- 5 Beds
- 5 Baths
- 4,045 sq. ft.
- Single family
- Active
Listed by:ana remperas
Office:keller williams premier realty
MLS#:28007447
Source:HARMLS
Price summary
- Price:$779,000
- Price per sq. ft.:$192.58
- Monthly HOA dues:$108.33
About this home
LOCATED IN AN EXCLUSIVE PRIVATE GATED COMMUNITY zoned to KATY ISD. Experience the stunning Newmark's 5511 MANCHESTER plan featuring a stunning brick, stone & front porch elevation. The 2 story home has 2 bedrooms down and 3 bedrooms upstairs, 4.5 bathrooms and 3 car garage. Upon entry there is a flex room that can be used as an office or exercise room and next to it is a study and a kitchen with a huge island that opens to the dining room and a big family room with fireplace. Upstairs there is a Second Primary Bedroom or in law suite, game room, media room and 3 secondary bedrooms. Sprinkler system front and back for easy lawn maintenance. Big back yard and no rear neighbors. Outside enclosed patio/sunroom has an outside kitchen. Premium features includes ENERGY EFFICIENT SOLAR PANELS (only $100 estimated maximum monthly bill), WATER SOFTENER & A REVERSE OSMOSIS WATER FILTRATION SYSTEM IN THE KITCHEN. Easy access to 99 and Westpark. EV CHARGER included in garage.
Contact an agent
Home facts
- Year built:2018
- Listing ID #:28007447
- Updated:October 23, 2025 at 12:11 AM
Rooms and interior
- Bedrooms:5
- Total bathrooms:5
- Full bathrooms:4
- Half bathrooms:1
- Living area:4,045 sq. ft.
Heating and cooling
- Cooling:Central Air, Electric
- Heating:Central, Gas
Structure and exterior
- Roof:Composition
- Year built:2018
- Building area:4,045 sq. ft.
- Lot area:0.24 Acres
Schools
- High school:SEVEN LAKES HIGH SCHOOL
- Middle school:BECKENDORFF JUNIOR HIGH SCHOOL
- Elementary school:ALEXANDER ELEMENTARY SCHOOL (KATY)
Utilities
- Sewer:Public Sewer
Finances and disclosures
- Price:$779,000
- Price per sq. ft.:$192.58
New listings near 6326 Grand Drift Court
- New
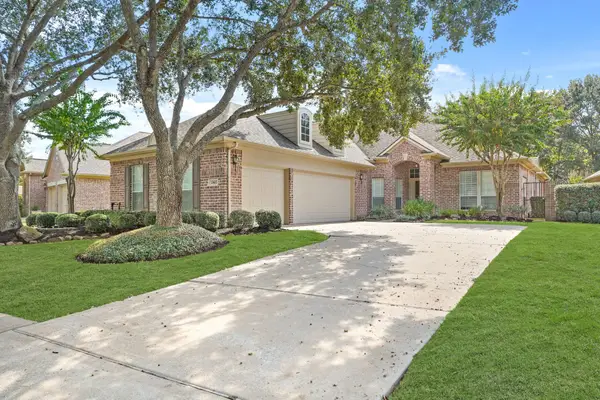 $450,000Active3 beds 3 baths2,496 sq. ft.
$450,000Active3 beds 3 baths2,496 sq. ft.23907 Hamptonshire Lane, Katy, TX 77494
MLS# 44028266Listed by: KELLER WILLIAMS SIGNATURE - New
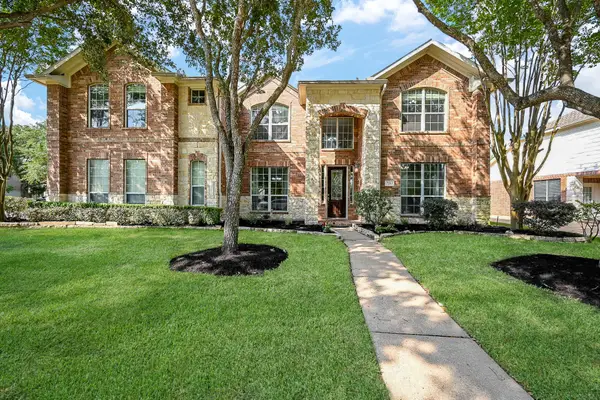 $649,000Active4 beds 4 baths3,797 sq. ft.
$649,000Active4 beds 4 baths3,797 sq. ft.7203 Fiesta Flower, Katy, TX 77494
MLS# 4815299Listed by: REALM REAL ESTATE PROFESSIONALS - KATY - New
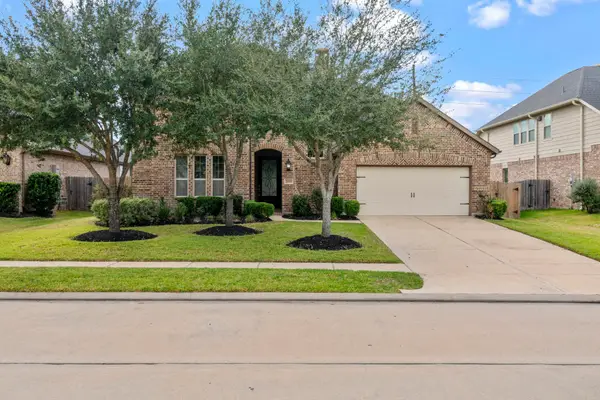 $574,900Active4 beds 3 baths3,311 sq. ft.
$574,900Active4 beds 3 baths3,311 sq. ft.2410 Crossvine Drive, Katy, TX 77494
MLS# 69482235Listed by: KELLER WILLIAMS SIGNATURE - Open Sat, 1 to 3pmNew
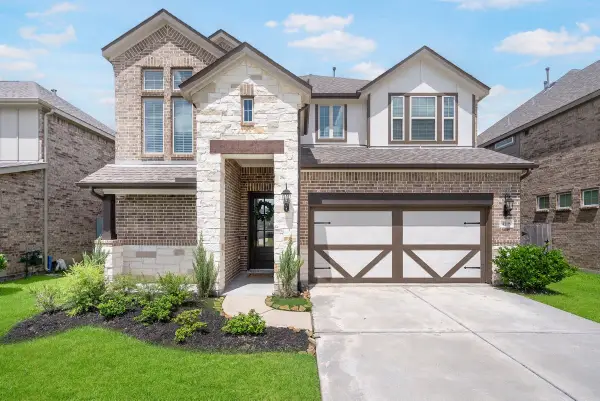 $467,890Active4 beds 3 baths3,032 sq. ft.
$467,890Active4 beds 3 baths3,032 sq. ft.4118 Palmer Meadow Court, Katy, TX 77494
MLS# 69590743Listed by: BLOOM & PROSPER REALTY - New
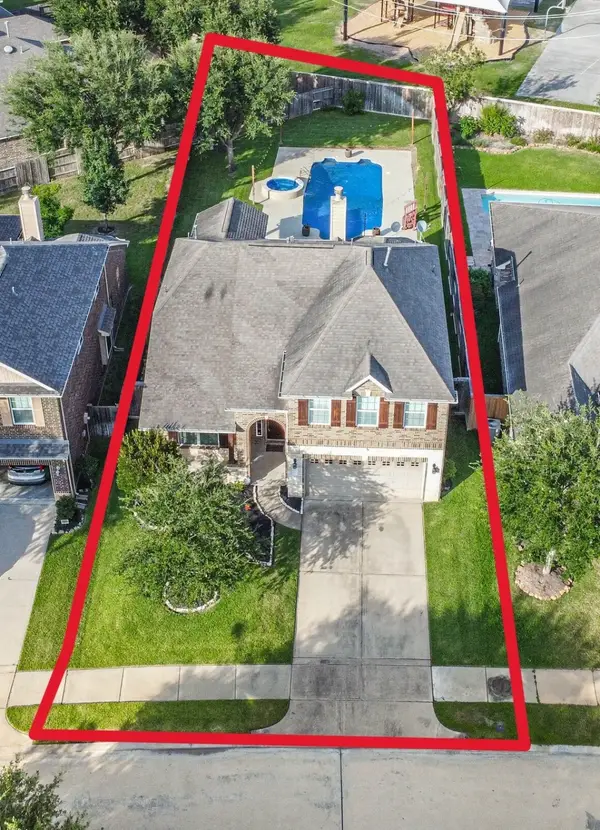 $515,000Active4 beds 3 baths2,629 sq. ft.
$515,000Active4 beds 3 baths2,629 sq. ft.10038 Western Pine Trail, Katy, TX 77494
MLS# 64253687Listed by: BETTER HOMES AND GARDENS REAL ESTATE GARY GREENE - KATY - Open Sat, 12 to 4pmNew
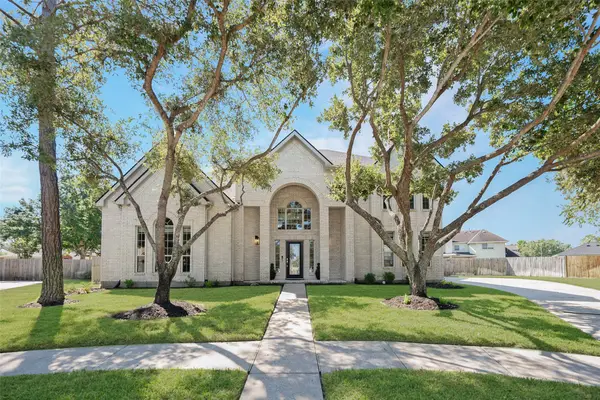 $789,999Active5 beds 4 baths5,092 sq. ft.
$789,999Active5 beds 4 baths5,092 sq. ft.2834 Feather Glen Court, Katy, TX 77494
MLS# 66108565Listed by: C.R.REALTY - New
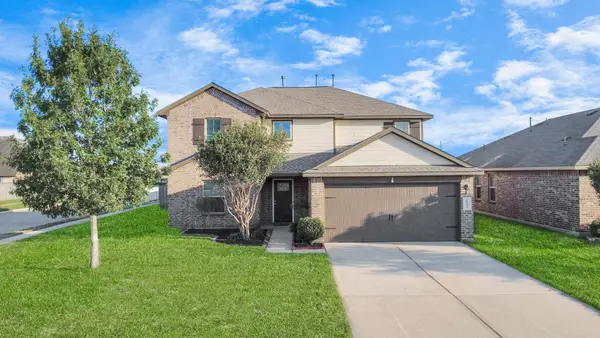 $368,000Active4 beds 4 baths2,580 sq. ft.
$368,000Active4 beds 4 baths2,580 sq. ft.29203 Jacobs River Drive, Katy, TX 77494
MLS# 27378825Listed by: KA REALTY - New
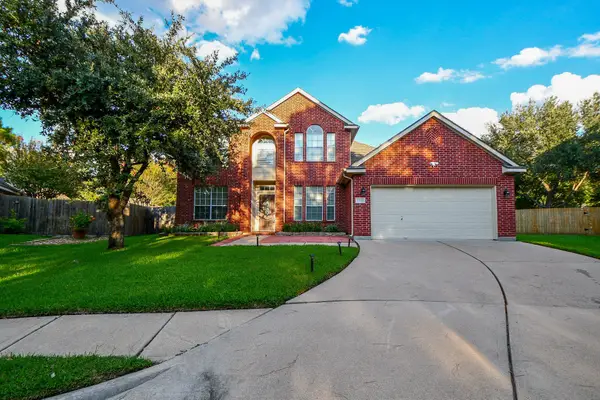 $544,900Active4 beds 3 baths2,702 sq. ft.
$544,900Active4 beds 3 baths2,702 sq. ft.23302 Tinton Ct, Katy, TX 77494
MLS# 7808237Listed by: EXP REALTY LLC - Open Sat, 11am to 1pmNew
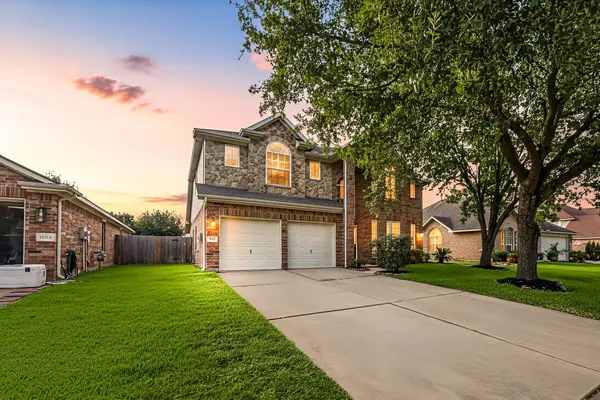 $435,000Active4 beds 3 baths2,706 sq. ft.
$435,000Active4 beds 3 baths2,706 sq. ft.24815 High Desert Lane, Katy, TX 77494
MLS# 87418915Listed by: REDFIN CORPORATION
