6330 Belleau Lake Drive, Katy, TX 77493
Local realty services provided by:American Real Estate ERA Powered
6330 Belleau Lake Drive,Katy, TX 77493
$395,000
- 4 Beds
- 3 Baths
- 2,378 sq. ft.
- Single family
- Active
Upcoming open houses
- Sat, Oct 1812:00 pm - 02:00 pm
- Sun, Oct 1901:00 pm - 04:00 pm
Listed by:savannah gutierrez
Office:exp realty llc.
MLS#:61149724
Source:HARMLS
Price summary
- Price:$395,000
- Price per sq. ft.:$166.11
- Monthly HOA dues:$79.17
About this home
Tucked away on a peaceful cul-de-sac, this charming 4-bedroom, 2.5-bath home has space, style, & so many extras to love! Step inside to find a bright, open layout w/ an office/flex room & a gorgeous kitchen featuring custom cabinetry, abundant counterspace, & tile backsplash that flows seamlessly into the dining & living areas. The living room is anchored by a cozy fireplace w/ a decorative custom surround, while rich wood flooring & elegant baseboards add a touch of luxury throughout the downstairs. The private master suite offers a relaxing retreat w/ a tub/shower combo, double sinks, & a generous walk-in closet. Upstairs, you’ll enjoy a spacious game/flex room, three bedrooms, & a full bath—perfect for family or guests. Outside, the oversized fenced backyard is made for entertaining w/ a covered patio & porch swing. Featuring a Tesla Powerwall paired with solar panels for maximum energy efficiency, cost savings, & uninterrupted power, this home is as smart as it is beautiful!
Contact an agent
Home facts
- Year built:2021
- Listing ID #:61149724
- Updated:October 17, 2025 at 11:51 AM
Rooms and interior
- Bedrooms:4
- Total bathrooms:3
- Full bathrooms:2
- Half bathrooms:1
- Living area:2,378 sq. ft.
Heating and cooling
- Cooling:Central Air, Electric
- Heating:Central, Gas
Structure and exterior
- Roof:Composition
- Year built:2021
- Building area:2,378 sq. ft.
- Lot area:0.22 Acres
Schools
- High school:FREEMAN HIGH SCHOOL
- Middle school:NELSON JUNIOR HIGH (KATY)
- Elementary school:MCELWAIN ELEMENTARY SCHOOL
Utilities
- Sewer:Public Sewer
Finances and disclosures
- Price:$395,000
- Price per sq. ft.:$166.11
New listings near 6330 Belleau Lake Drive
- New
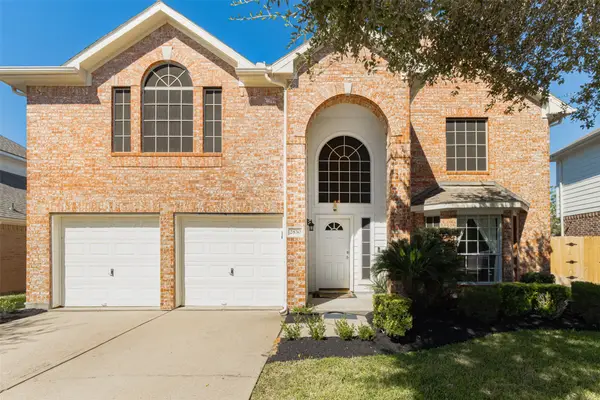 $425,000Active4 beds 3 baths2,481 sq. ft.
$425,000Active4 beds 3 baths2,481 sq. ft.2830 Noble Grove Lane, Katy, TX 77494
MLS# 45058063Listed by: PAK HOME REALTY - New
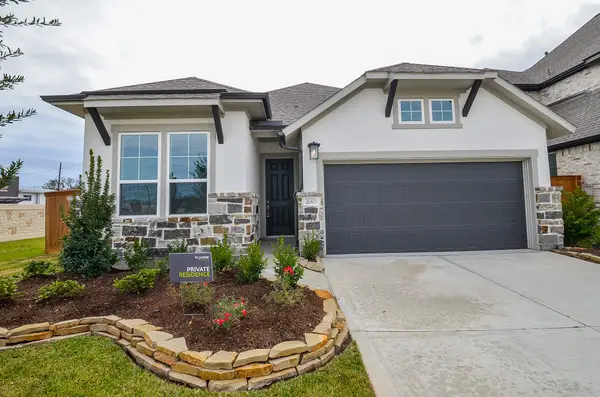 $549,990Active4 beds 3 baths2,138 sq. ft.
$549,990Active4 beds 3 baths2,138 sq. ft.26303 Camden Canyon Avenue, Katy, TX 77494
MLS# 86542262Listed by: M&M REALTY - Open Sat, 1 to 4pmNew
 $917,000Active5 beds 5 baths4,622 sq. ft.
$917,000Active5 beds 5 baths4,622 sq. ft.6919 Champion Trail, Katy, TX 77493
MLS# 21909237Listed by: REALTY OF AMERICA, LLC - New
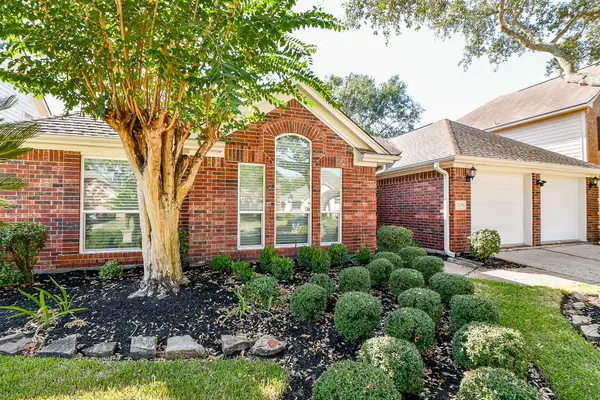 $470,000Active3 beds 3 baths3,032 sq. ft.
$470,000Active3 beds 3 baths3,032 sq. ft.23018 Palm Trail Drive, Katy, TX 77494
MLS# 13658961Listed by: THE SEARS GROUP - New
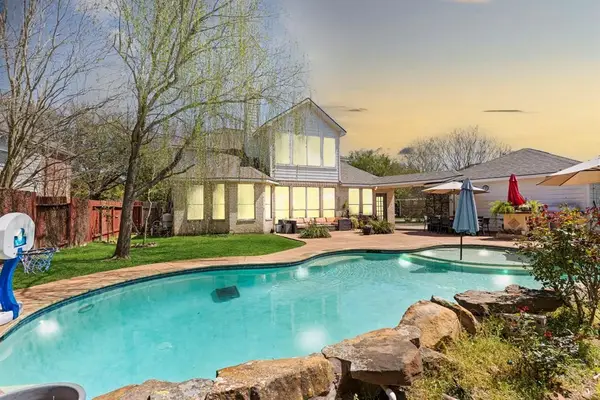 $570,000Active4 beds 3 baths3,112 sq. ft.
$570,000Active4 beds 3 baths3,112 sq. ft.1906 Blue Water Bay Drive, Katy, TX 77494
MLS# 25775124Listed by: COMPASS RE TEXAS, LLC - WEST HOUSTON - Open Sat, 2 to 4pmNew
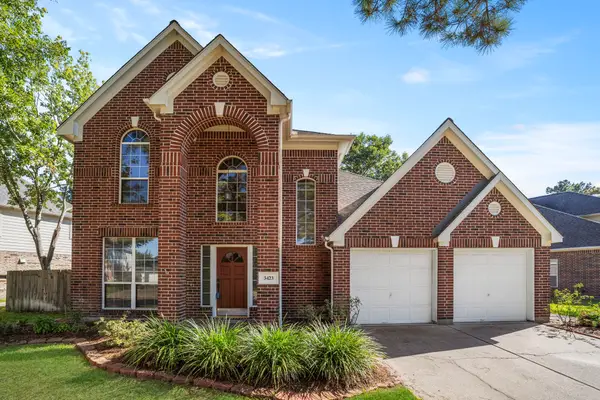 $445,000Active4 beds 3 baths2,638 sq. ft.
$445,000Active4 beds 3 baths2,638 sq. ft.3423 Brinton Trails Lane, Katy, TX 77494
MLS# 32699616Listed by: KELLER WILLIAMS PREMIER REALTY - Open Sat, 1 to 4pmNew
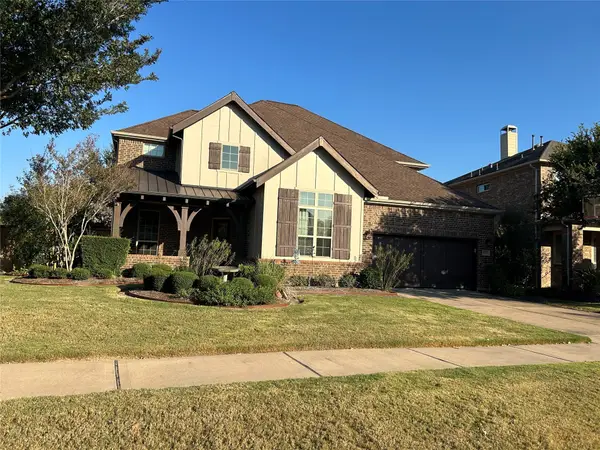 $830,000Active5 beds 4 baths3,757 sq. ft.
$830,000Active5 beds 4 baths3,757 sq. ft.5319 Humboldt Park Lane, Katy, TX 77494
MLS# 43280663Listed by: FATHOM REALTY - Open Sat, 10am to 2pmNew
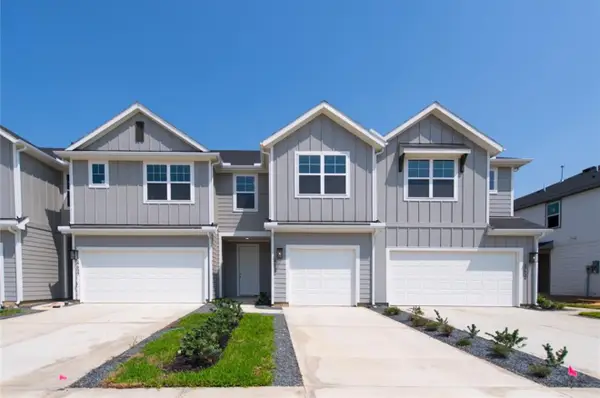 $315,000Active3 beds 3 baths1,667 sq. ft.
$315,000Active3 beds 3 baths1,667 sq. ft.27930 Western Creek Court, Katy, TX 77494
MLS# 82973815Listed by: C.R.REALTY - New
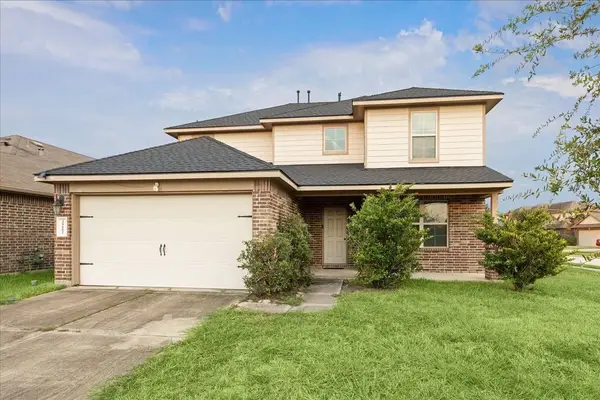 $357,000Active4 beds 4 baths2,580 sq. ft.
$357,000Active4 beds 4 baths2,580 sq. ft.29102 Jarvis Bay Pass, Katy, TX 77494
MLS# 57248769Listed by: TEXAS UNITED REALTY - Open Sat, 2 to 4pmNew
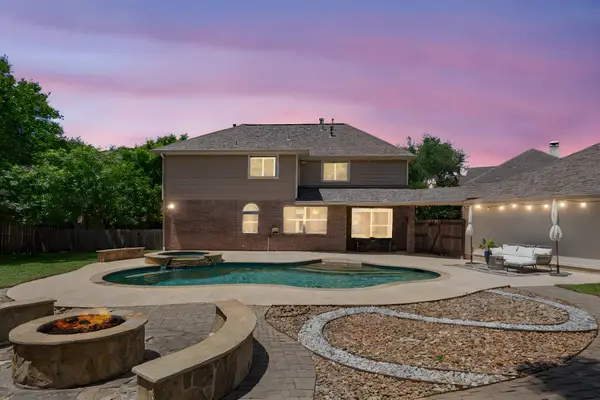 $615,000Active5 beds 4 baths3,344 sq. ft.
$615,000Active5 beds 4 baths3,344 sq. ft.5406 Winlock Trace Court, Katy, TX 77494
MLS# 19742788Listed by: CB&A, REALTORS-KATY
