6714 Mirabeau Lane, Katy, TX 77493
Local realty services provided by:ERA EXPERTS
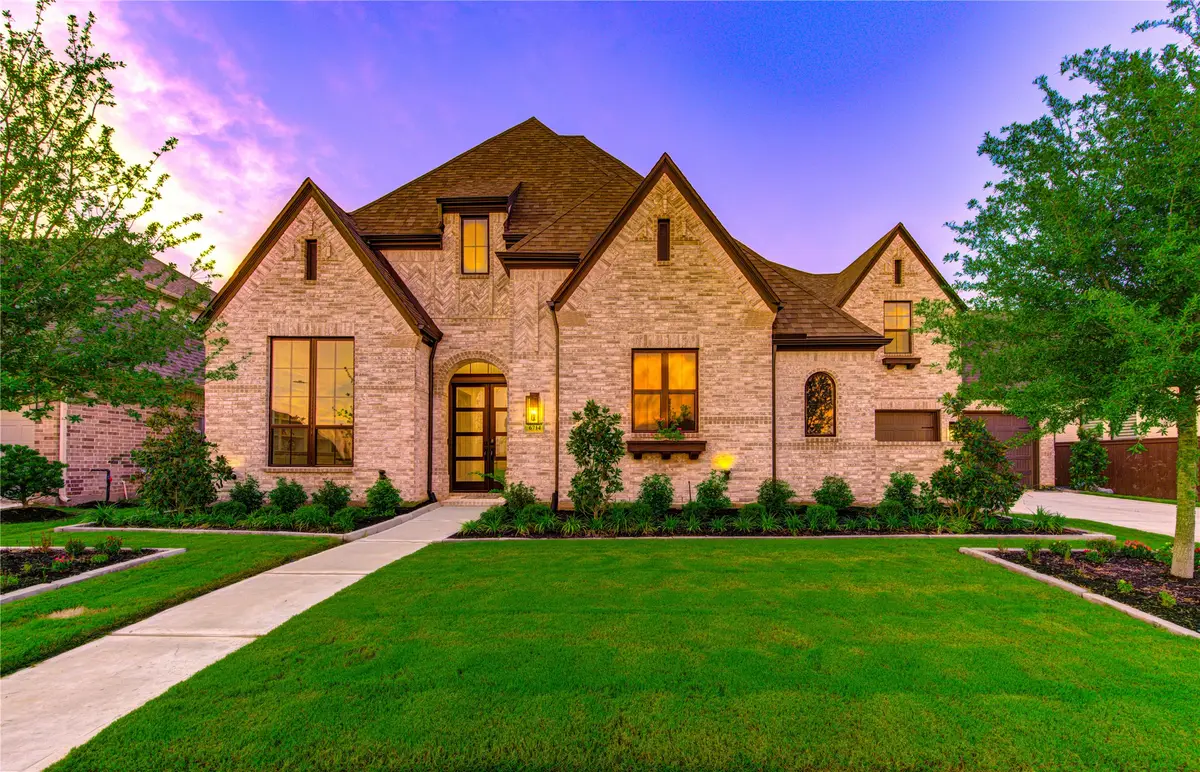
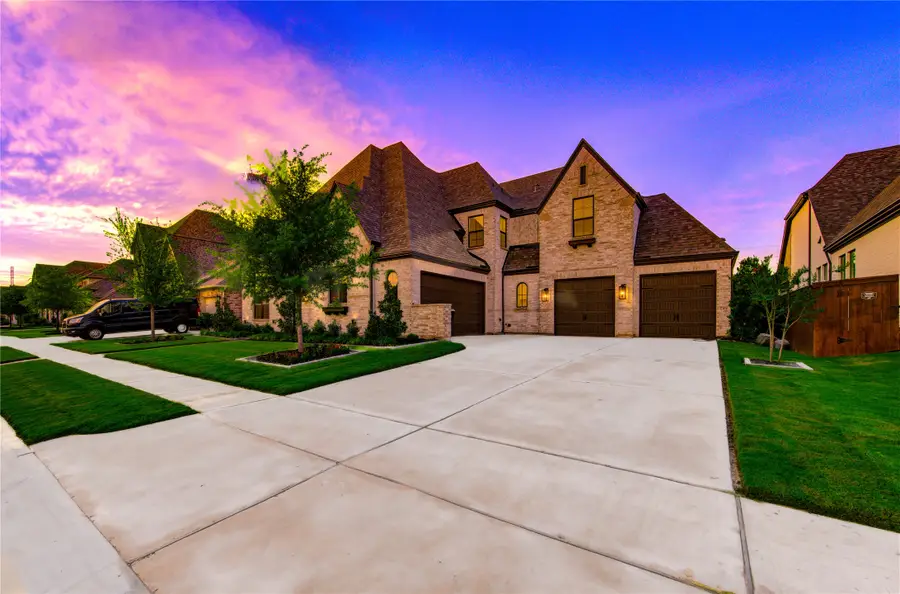
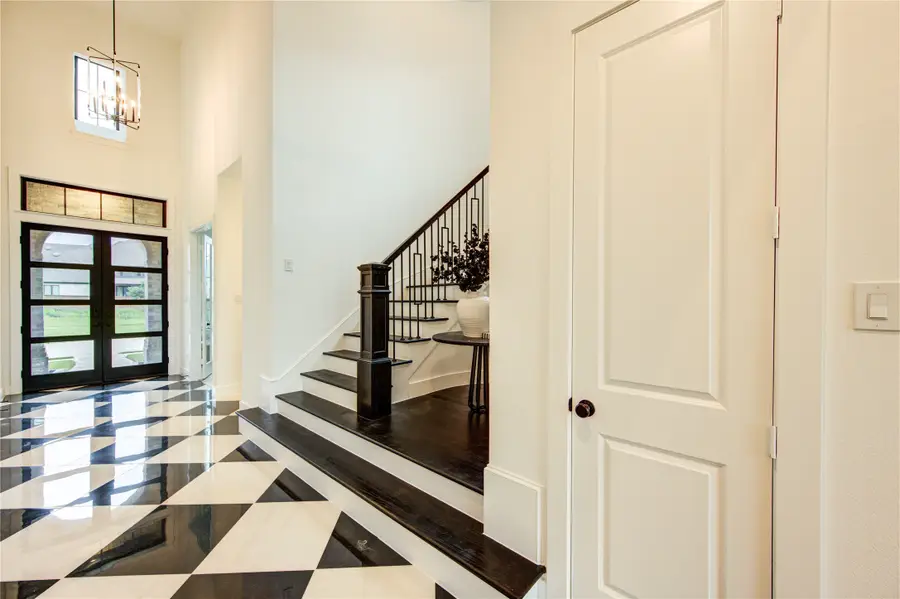
6714 Mirabeau Lane,Katy, TX 77493
$947,000
- 5 Beds
- 6 Baths
- 4,284 sq. ft.
- Single family
- Pending
Listed by:sheryle campbell
Office:energy realty
MLS#:65684349
Source:HARMLS
Price summary
- Price:$947,000
- Price per sq. ft.:$221.06
- Monthly HOA dues:$133.17
About this home
Modern elegance meets timeless design in this barely lived-in Highland Homes masterpiece, located in Cane Island's exclusive gated section. Step into a dramatic entryway featuring striking black-and-white marble floors and a sweeping round staircase. The black-and-wood chef’s kitchen stuns with a vast island and high-end finishes, opening to a spacious family room with sliding glass doors. Seller-added upgrades include a custom black wood-paneled accent wall and lush, professionally enhanced backyard landscaping. The 5-bedroom layout includes a downstairs media room and a luxurious primary suite with sitting area and freestanding tub, plus a second bedroom on the main level with its own ensuite bath—ideal for guests or multigenerational living. Upstairs, a game room overlooks the 2-story family room. The utility room is outfitted with custom cabinetry & a sink. A 4-car garage offers ample space. Impeccable modern selections throughout make this one of Cane Island’s most stylish homes!
Contact an agent
Home facts
- Year built:2024
- Listing Id #:65684349
- Updated:August 20, 2025 at 10:11 PM
Rooms and interior
- Bedrooms:5
- Total bathrooms:6
- Full bathrooms:5
- Half bathrooms:1
- Living area:4,284 sq. ft.
Heating and cooling
- Cooling:Central Air, Electric
- Heating:Central, Gas
Structure and exterior
- Roof:Composition
- Year built:2024
- Building area:4,284 sq. ft.
- Lot area:0.25 Acres
Schools
- High school:KATY HIGH SCHOOL
- Middle school:KATY JUNIOR HIGH SCHOOL
- Elementary school:ROBERTSON ELEMENTARY SCHOOL (KATY)
Utilities
- Sewer:Public Sewer
Finances and disclosures
- Price:$947,000
- Price per sq. ft.:$221.06
- Tax amount:$3,869 (2024)
New listings near 6714 Mirabeau Lane
- New
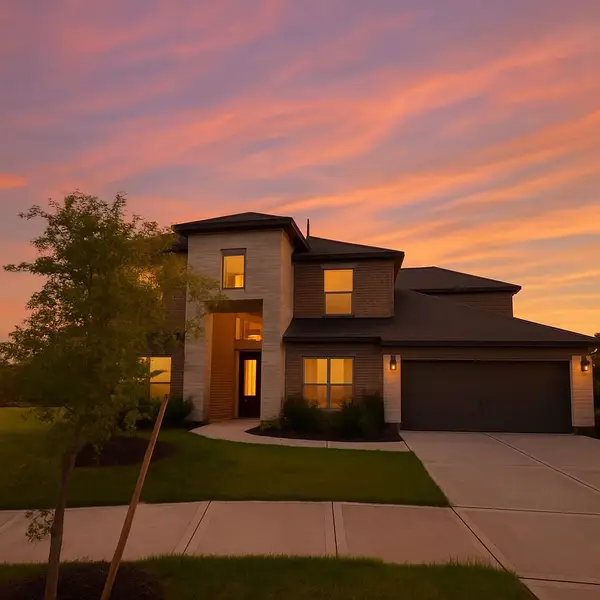 $520,000Active5 beds 5 baths3,546 sq. ft.
$520,000Active5 beds 5 baths3,546 sq. ft.508 Grayton Bay Lane, Katy, TX 77493
MLS# 60170062Listed by: CB&A, REALTORS-KATY - New
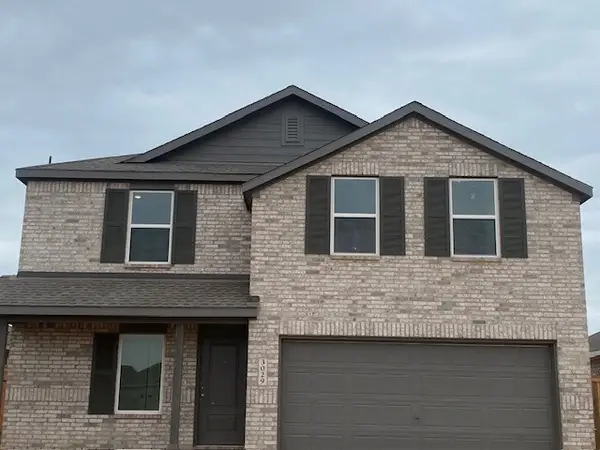 $347,990Active4 beds 3 baths2,015 sq. ft.
$347,990Active4 beds 3 baths2,015 sq. ft.3005 Merganser Ridge Drive, Katy, TX 77493
MLS# 2652702Listed by: LENNAR HOMES VILLAGE BUILDERS, LLC - New
 $328,690Active4 beds 3 baths2,263 sq. ft.
$328,690Active4 beds 3 baths2,263 sq. ft.3051 Wild Dunes Drive, Katy, TX 77493
MLS# 91152539Listed by: LENNAR HOMES VILLAGE BUILDERS, LLC - New
 $356,990Active4 beds 3 baths2,331 sq. ft.
$356,990Active4 beds 3 baths2,331 sq. ft.3076 Dylan Skyland Drive, Katy, TX 77493
MLS# 31119201Listed by: D.R. HORTON HOMES - New
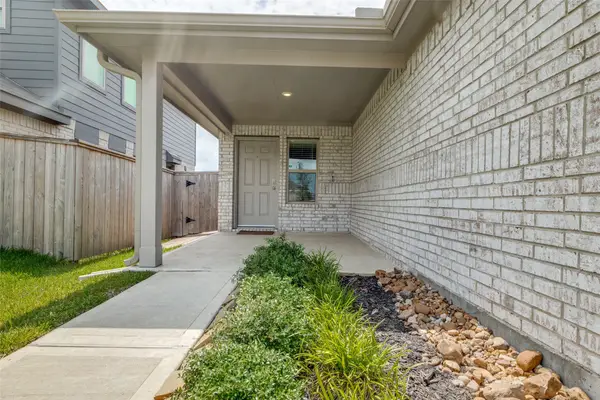 $269,900Active3 beds 2 baths1,470 sq. ft.
$269,900Active3 beds 2 baths1,470 sq. ft.26719 Wilderye Cove Lane, Katy, TX 77493
MLS# 39351914Listed by: SMART CITY REALTY - New
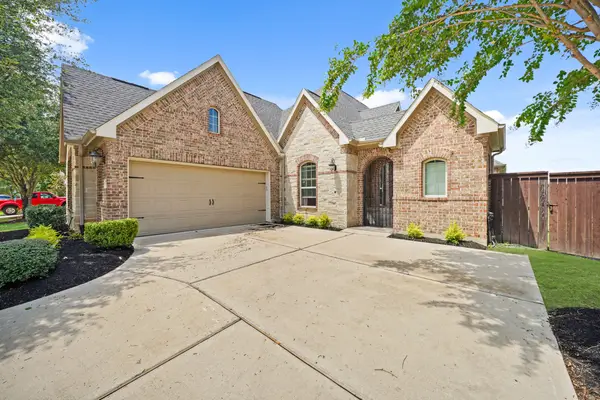 $475,000Active3 beds 3 baths2,562 sq. ft.
$475,000Active3 beds 3 baths2,562 sq. ft.6734 Pioneer Trail, Katy, TX 77493
MLS# 46846844Listed by: KELLER WILLIAMS SIGNATURE - New
 $449,665Active4 beds 3 baths2,587 sq. ft.
$449,665Active4 beds 3 baths2,587 sq. ft.25111 Midnight Willow Drive, Katy, TX 77493
MLS# 11752272Listed by: CHESMAR HOMES HOUSTON WEST - New
 $239,500Active3 beds 2 baths1,282 sq. ft.
$239,500Active3 beds 2 baths1,282 sq. ft.22519 Braken Manor Lane, Katy, TX 77449
MLS# 41383637Listed by: RE/MAX CINCO RANCH - New
 $309,500Active4 beds 3 baths
$309,500Active4 beds 3 baths23110 True Fortune, Katy, TX 77493
MLS# 98678775Listed by: JLA REALTY - Open Sat, 2 to 4pmNew
 $374,678Active4 beds 2 baths2,101 sq. ft.
$374,678Active4 beds 2 baths2,101 sq. ft.6326 Wolf Run Drive, Katy, TX 77493
MLS# 31987579Listed by: REDFIN CORPORATION

