7626 Redbud Orchard Road, Katy, TX 77493
Local realty services provided by:American Real Estate ERA Powered
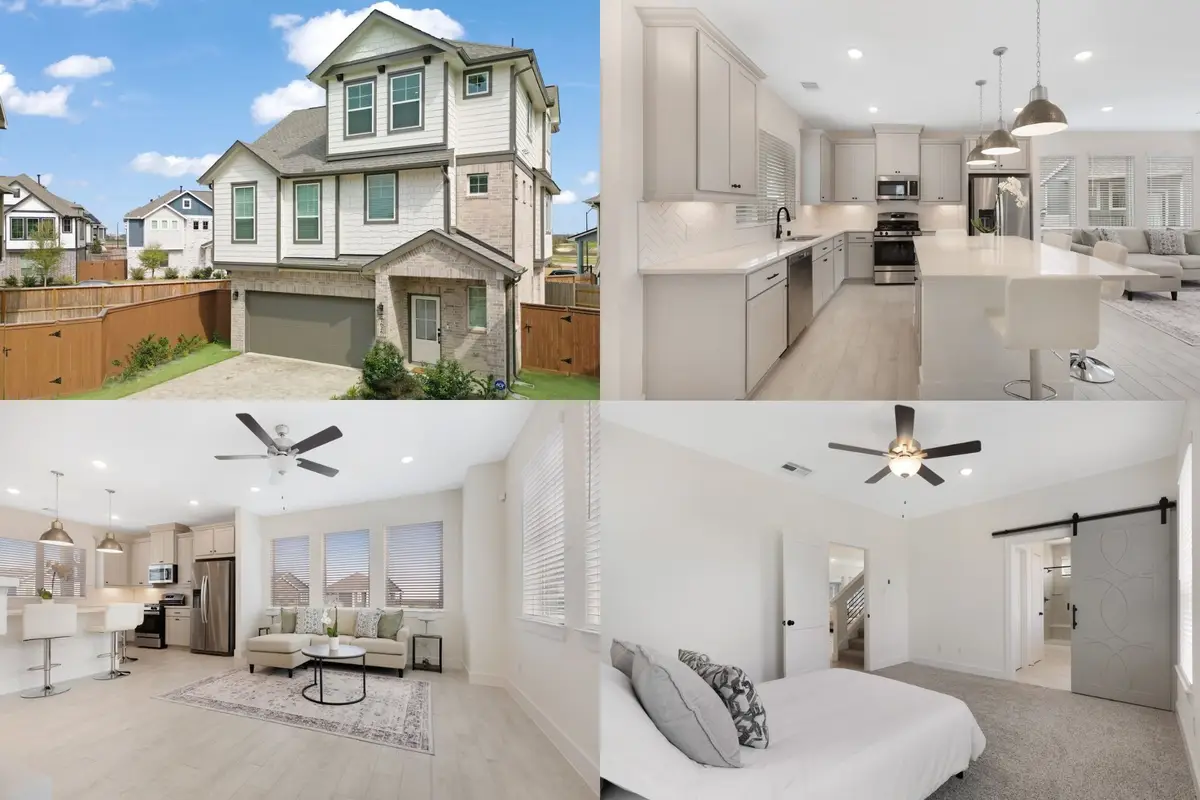
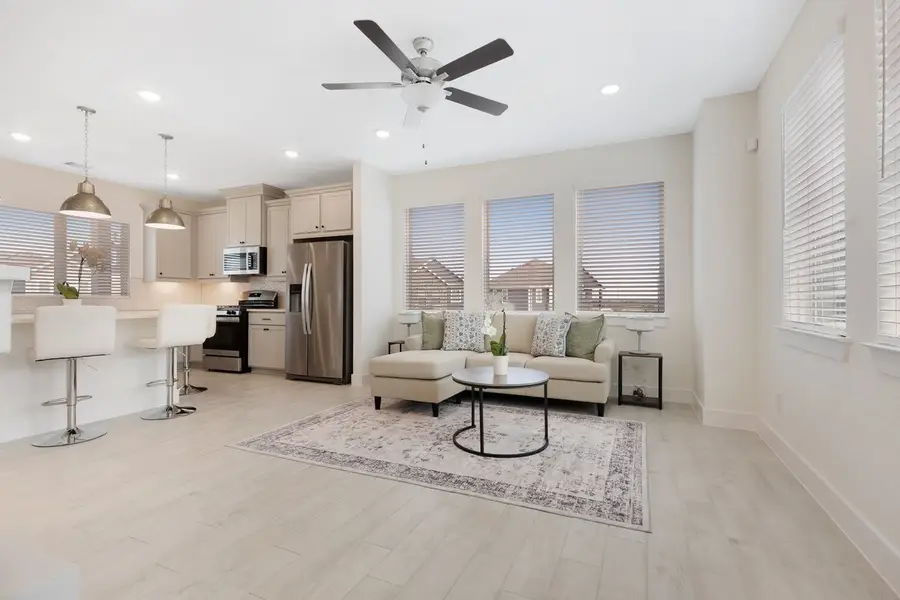
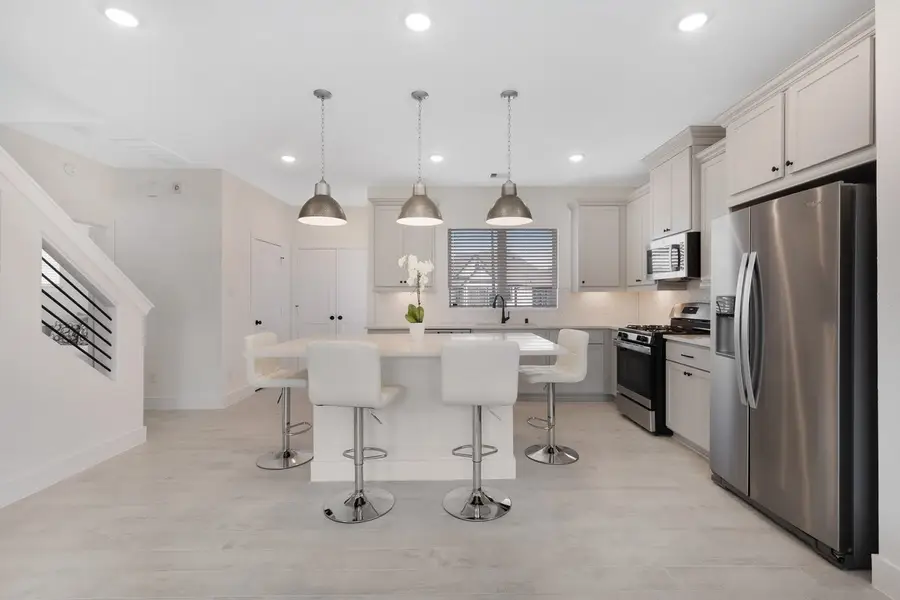
7626 Redbud Orchard Road,Katy, TX 77493
$325,000
- 4 Beds
- 3 Baths
- 2,037 sq. ft.
- Single family
- Pending
Listed by:marta peralta
Office:keller williams realty metropolitan
MLS#:53647610
Source:HARMLS
Price summary
- Price:$325,000
- Price per sq. ft.:$159.55
- Monthly HOA dues:$116
About this home
Experience modern living in this beautiful, contemporary home located in the amenity-rich master planned community of Elyson. This home features sleek finishes and an open layout, perfect for today’s lifestyles. The kitchen is a highlight with light grey cabinets, stainless steel appliances, a stylish tile backsplash and an extra-large island that doubles as a dining table. A bonus/flex room offers flexibility as a home office or additional living space, while a balcony overlooks the garden, providing a peaceful retreat. The spacious owner's suite includes an ensuite bathroom with a dual vanity, vanity area, and an extra-large shower with a built-in bench. Enjoy the vibrant community amenities including trails, a dog park, basketball courts, parks, an event lawn, year-round community pools, tennis courts, pickleball courts and much more. Located near Katy Mills for convenient shopping and with easy access to 99 and I-10, this home is ideally positioned for both comfort and convenience.
Contact an agent
Home facts
- Year built:2023
- Listing Id #:53647610
- Updated:August 18, 2025 at 07:20 AM
Rooms and interior
- Bedrooms:4
- Total bathrooms:3
- Full bathrooms:2
- Half bathrooms:1
- Living area:2,037 sq. ft.
Heating and cooling
- Cooling:Central Air, Electric, Zoned
- Heating:Central, Electric, Zoned
Structure and exterior
- Roof:Composition
- Year built:2023
- Building area:2,037 sq. ft.
- Lot area:0.09 Acres
Schools
- High school:FREEMAN HIGH SCHOOL
- Middle school:NELSON JUNIOR HIGH (KATY)
- Elementary school:YOUNGBLOOD ELEMENTARY SCHOOL
Utilities
- Sewer:Public Sewer
Finances and disclosures
- Price:$325,000
- Price per sq. ft.:$159.55
- Tax amount:$1,789 (2024)
New listings near 7626 Redbud Orchard Road
- New
 $325,000Active4 beds 2 baths1,652 sq. ft.
$325,000Active4 beds 2 baths1,652 sq. ft.29107 Innes Park Place, Katy, TX 77494
MLS# 14726308Listed by: TEXAS FIRST PROPERTY LLC - New
 $530,000Active4 beds 3 baths2,813 sq. ft.
$530,000Active4 beds 3 baths2,813 sq. ft.1806 Bridge Gate Lane, Katy, TX 77494
MLS# 80127227Listed by: VIVE REALTY LLC - New
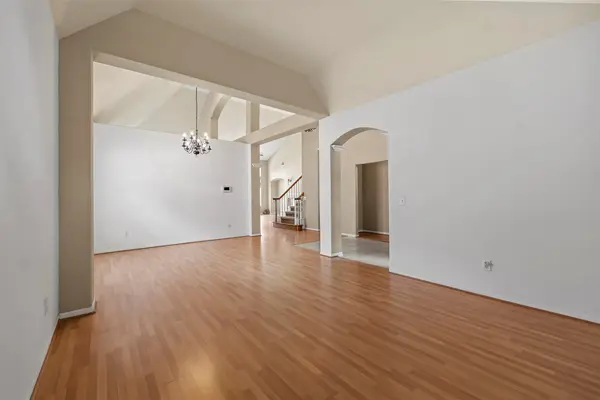 $525,000Active4 beds 3 baths3,305 sq. ft.
$525,000Active4 beds 3 baths3,305 sq. ft.23218 Colony Green Drive, Katy, TX 77494
MLS# 8702680Listed by: ORCHARD BROKERAGE - New
 $488,413Active5 beds 4 baths2,905 sq. ft.
$488,413Active5 beds 4 baths2,905 sq. ft.5826 Westwood Shore Drive, Katy, TX 77493
MLS# 11797881Listed by: ASHTON WOODS - New
 $456,436Active4 beds 4 baths2,734 sq. ft.
$456,436Active4 beds 4 baths2,734 sq. ft.27422 Aster Green Drive, Katy, TX 77493
MLS# 17749507Listed by: ASHTON WOODS - New
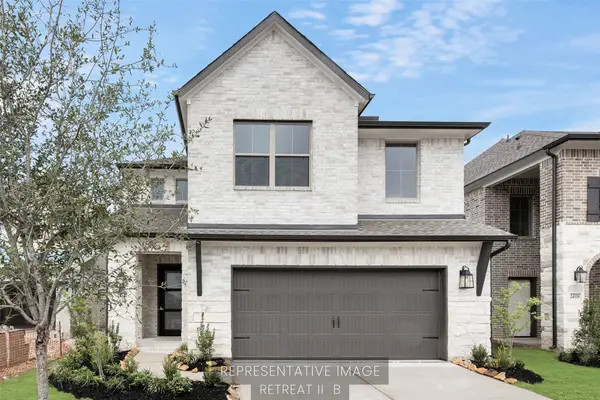 $498,495Active4 beds 4 baths2,425 sq. ft.
$498,495Active4 beds 4 baths2,425 sq. ft.24947 Vervain Meadow Trail, Katy, TX 77493
MLS# 39858306Listed by: WESTIN HOMES - New
 $506,684Active4 beds 4 baths2,600 sq. ft.
$506,684Active4 beds 4 baths2,600 sq. ft.24950 Vervain Meadow Trail, Katy, TX 77493
MLS# 51172430Listed by: WESTIN HOMES - New
 $422,851Active3 beds 3 baths2,079 sq. ft.
$422,851Active3 beds 3 baths2,079 sq. ft.5822 Westwood Shore Drive, Katy, TX 77493
MLS# 64397936Listed by: ASHTON WOODS  $599,575Active4 beds 4 baths3,320 sq. ft.
$599,575Active4 beds 4 baths3,320 sq. ft.413 Harvest Moon Drive, Katy, TX 77493
MLS# 30695374Listed by: WESTIN HOMES- New
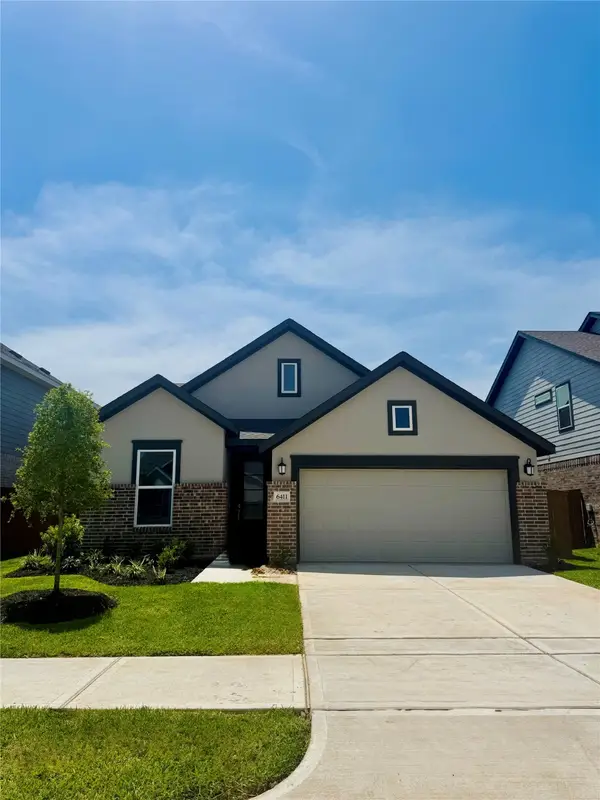 $314,290Active3 beds 2 baths1,792 sq. ft.
$314,290Active3 beds 2 baths1,792 sq. ft.6407 Symphony Wave Drive, Katy, TX 77493
MLS# 3191538Listed by: LENNAR HOMES VILLAGE BUILDERS, LLC

