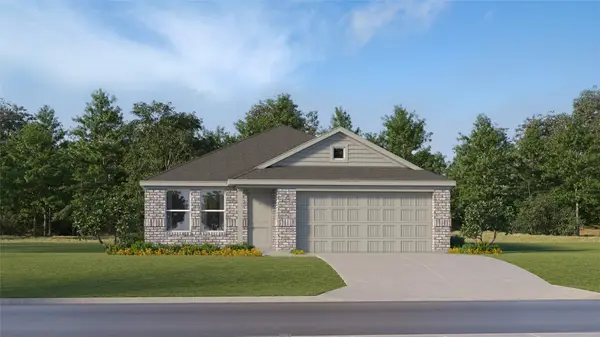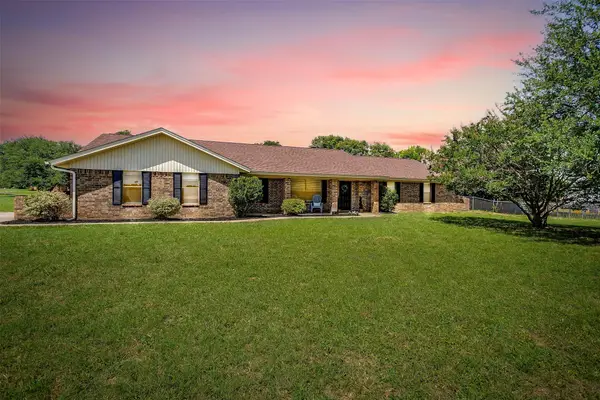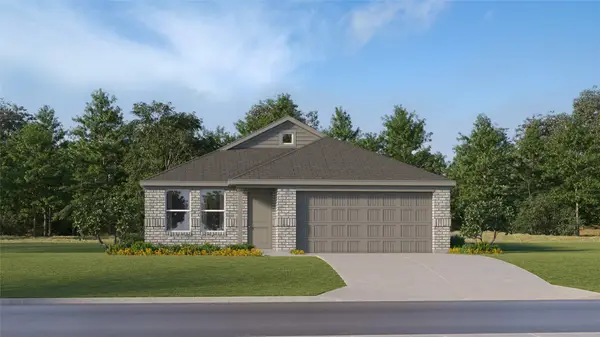106 Oakwood Drive, Keene, TX 76059
Local realty services provided by:ERA Myers & Myers Realty
Listed by:raina bryant888-455-6040
Office:fathom realty, llc.
MLS#:20972566
Source:GDAR
Price summary
- Price:$248,500
- Price per sq. ft.:$142.49
About this home
Come see this beautifully maintained home offering curb appeal and comfort in a peaceful setting. Enjoy the morning sun on the front patio with custom landscaping. Mature trees, vibrant rose bushes, and a custom textured concrete sidewalk wrap around both the front and backyard, creating a warm and welcoming exterior. Inside, you'll find 4 spacious bedrooms, 2 bathrooms, and a dedicated office or flex space with built-in cabinetry. The home features two inviting living areas with hardwood flooring throughout much of the main living space, as well as a designated dining room perfect for entertaining. The centrally located kitchen offers ample cabinetry and countertop space. A standout feature is the separate living area on one side of the home—complete with a private bedroom, additional flex room, and a dedicated laundry area. Ideal for multi-generational living or income-producing apartment-style use. The updated hall bath includes a stylish walk-in tiled shower and a double vanity serving three generously sized bedrooms, each with great closet space and ceiling fans. Step outside to your backyard retreat—featuring a covered wood deck patio, enclosed screened in back porch, lush green lawn, mature crepe myrtles, more blooming rose bushes, two powered storage sheds, a pavilion for entertaining or hobbies and convenient RV parking pavilion. Ample parking with custom pavers and landscaping. Centrally located to the State Park, Southwestern Adventist University, shopping and dining. Make this your new home!
Contact an agent
Home facts
- Year built:1966
- Listing ID #:20972566
- Added:105 day(s) ago
- Updated:October 04, 2025 at 07:31 AM
Rooms and interior
- Bedrooms:4
- Total bathrooms:2
- Full bathrooms:2
- Living area:1,744 sq. ft.
Heating and cooling
- Cooling:Ceiling Fans, Central Air, Electric
- Heating:Central, Electric
Structure and exterior
- Year built:1966
- Building area:1,744 sq. ft.
- Lot area:0.26 Acres
Schools
- High school:Keene
- Elementary school:Keene
Finances and disclosures
- Price:$248,500
- Price per sq. ft.:$142.49
- Tax amount:$3,730
New listings near 106 Oakwood Drive
- New
 $235,000Active3 beds 2 baths1,101 sq. ft.
$235,000Active3 beds 2 baths1,101 sq. ft.206 E Maple Street, Keene, TX 76059
MLS# 21077116Listed by: COMPASS RE TEXAS , LLC - New
 $254,949Active4 beds 2 baths1,720 sq. ft.
$254,949Active4 beds 2 baths1,720 sq. ft.1933 Autumn Lane, Keene, TX 76059
MLS# 21073006Listed by: TURNER MANGUM,LLC - New
 $320,000Active3 beds 1 baths1,224 sq. ft.
$320,000Active3 beds 1 baths1,224 sq. ft.108 Fir Street, Keene, TX 76059
MLS# 21071793Listed by: LPT REALTY, LLC - Open Sun, 10am to 12pmNew
 $300,000Active3 beds 2 baths1,275 sq. ft.
$300,000Active3 beds 2 baths1,275 sq. ft.407 E Oakdale Street, Keene, TX 76059
MLS# 21068011Listed by: REAL ESTATE MARKET EXPERTS - New
 $339,900Active3 beds 2 baths1,499 sq. ft.
$339,900Active3 beds 2 baths1,499 sq. ft.1204 Honeysuckle Drive, Keene, TX 76059
MLS# 21068725Listed by: COMPASS RE TEXAS, LLC. - New
 $500,000Active2.03 Acres
$500,000Active2.03 Acres105 W 4th Street, Keene, TX 76059
MLS# 21068698Listed by: AIRSTREAM REALTY LLC  $247,999Active3 beds 2 baths1,522 sq. ft.
$247,999Active3 beds 2 baths1,522 sq. ft.988 Prestonwood Lane, Keene, TX 76059
MLS# 21059618Listed by: TURNER MANGUM,LLC $967,000Active30.19 Acres
$967,000Active30.19 Acres601 Cr-805, Keene, TX 76031
MLS# 21021791Listed by: RE/MAX ASSOCIATES OF ARLINGTON- Open Sun, 1 to 3pm
 $397,000Active4 beds 3 baths2,000 sq. ft.
$397,000Active4 beds 3 baths2,000 sq. ft.2720 Hill Lane, Keene, TX 76031
MLS# 21051926Listed by: KELLER WILLIAMS JOHNSON COUNTY  $245,849Pending3 beds 2 baths1,522 sq. ft.
$245,849Pending3 beds 2 baths1,522 sq. ft.1937 Autumn Lane, Keene, TX 76059
MLS# 21049585Listed by: TURNER MANGUM,LLC
