1229 Templemore Drive, Keller, TX 76248
Local realty services provided by:ERA Courtyard Real Estate
1229 Templemore Drive,Keller, TX 76248
$665,000
- 4 Beds
- 4 Baths
- 3,677 sq. ft.
- Single family
- Active
Upcoming open houses
- Sat, Nov 0802:00 pm - 04:00 pm
Listed by:felicia barber817-783-4605
Office:redfin corporation
MLS#:21097397
Source:GDAR
Price summary
- Price:$665,000
- Price per sq. ft.:$180.85
- Monthly HOA dues:$46.58
About this home
Welcome to this beautifully updated 4-bedroom, 3.5-bath home in the highly desirable Flanigan Hill Estates. You'll love being just minutes from Bear Creek Park, Sky Creek Ranch Golf Club, and numerous shopping and dining options. Great curb appeal set the tone for the rest of the home. Inside, you'll find updated luxury vinyl plank flooring throughout the main level, fresh interior paint, and a modernized kitchen with sleek, new countertops. The spacious open layout is designed for both comfort and functionality and is accentuated by lots of natural light. Much desired primary suite downstairs. Upstairs has a large loft or bonus room. Recent updates include: Upgraded sprinkler system with foundation watering and wifi control (Rachio), wifi thermostats, and wifi garage door. Need a quiet workspace? The detached backyard shed office is fully equipped with electricity, heating, AC, and internet—perfect for working from home.
Contact an agent
Home facts
- Year built:2006
- Listing ID #:21097397
- Added:1 day(s) ago
- Updated:November 02, 2025 at 01:43 AM
Rooms and interior
- Bedrooms:4
- Total bathrooms:4
- Full bathrooms:3
- Half bathrooms:1
- Living area:3,677 sq. ft.
Heating and cooling
- Cooling:Ceiling Fans, Central Air, Electric
- Heating:Central, Fireplaces, Natural Gas
Structure and exterior
- Roof:Composition
- Year built:2006
- Building area:3,677 sq. ft.
- Lot area:0.22 Acres
Schools
- High school:Keller
- Middle school:Indian Springs
- Elementary school:Willislane
Finances and disclosures
- Price:$665,000
- Price per sq. ft.:$180.85
- Tax amount:$9,808
New listings near 1229 Templemore Drive
- New
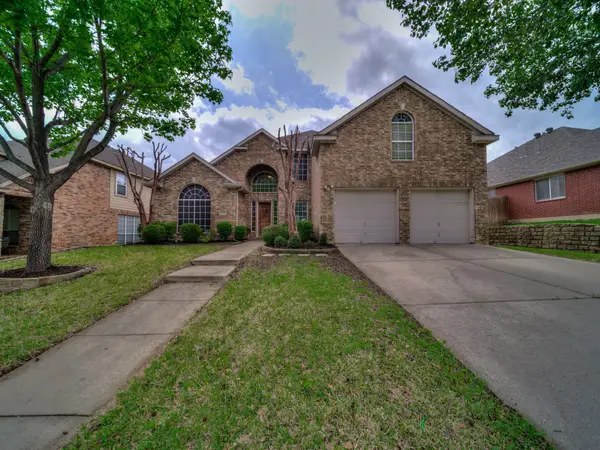 $590,000Active5 beds 3 baths3,116 sq. ft.
$590,000Active5 beds 3 baths3,116 sq. ft.1105 Elmgrove Lane, Keller, TX 76248
MLS# 21101582Listed by: CLEAR DIRECTION REAL ESTATE - New
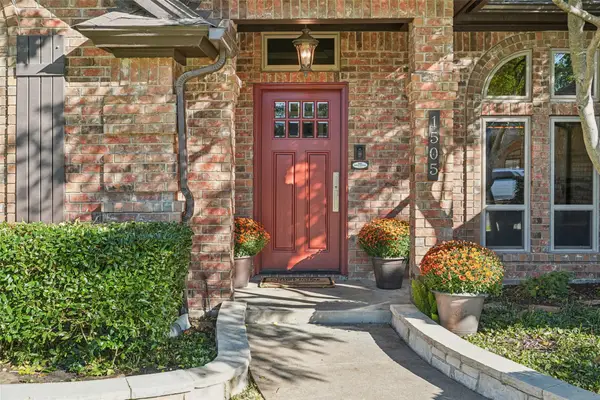 $489,900Active3 beds 2 baths2,054 sq. ft.
$489,900Active3 beds 2 baths2,054 sq. ft.1505 Shadowbrook Drive, Keller, TX 76248
MLS# 21101549Listed by: KELLER WILLIAMS REALTY - New
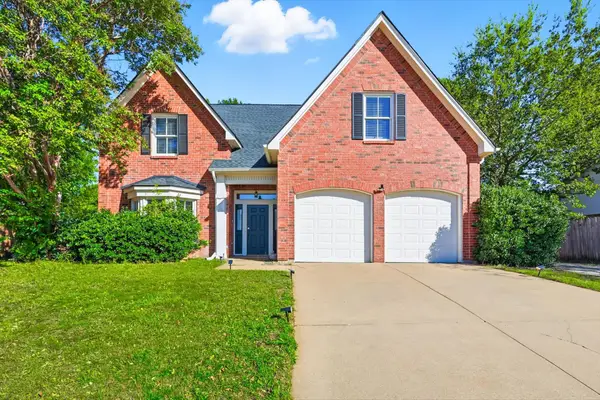 $465,000Active5 beds 3 baths2,599 sq. ft.
$465,000Active5 beds 3 baths2,599 sq. ft.679 Western Trail, Keller, TX 76248
MLS# 21101631Listed by: BLU GLOBAL REALTY LLC - New
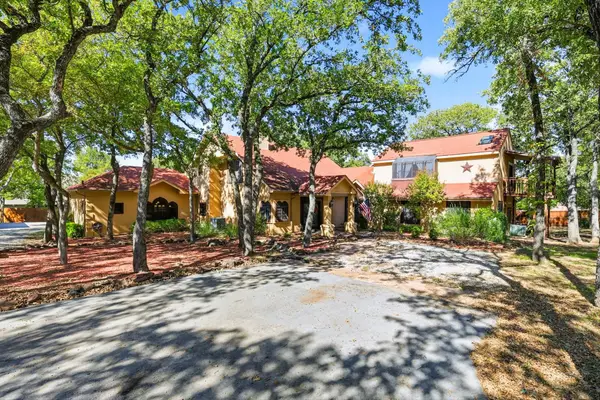 $1,399,500Active6 beds 5 baths4,431 sq. ft.
$1,399,500Active6 beds 5 baths4,431 sq. ft.8747 Buckner Lane, Keller, TX 76248
MLS# 21095824Listed by: RE/MAX DFW ASSOCIATES - Open Sun, 1 to 3pmNew
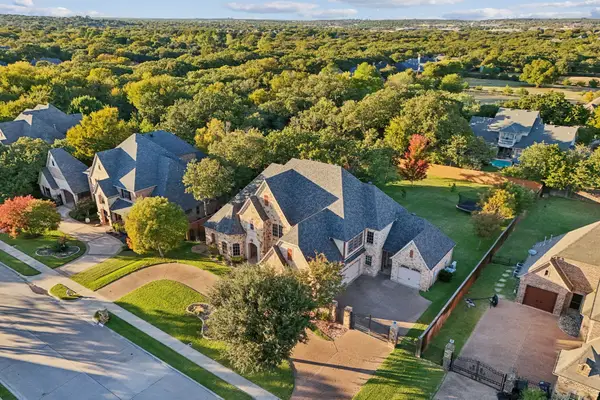 $1,319,500Active5 beds 6 baths4,912 sq. ft.
$1,319,500Active5 beds 6 baths4,912 sq. ft.1413 Danbury Parks Drive, Keller, TX 76248
MLS# 21099444Listed by: COMPASS RE TEXAS, LLC - Open Sun, 1 to 3pmNew
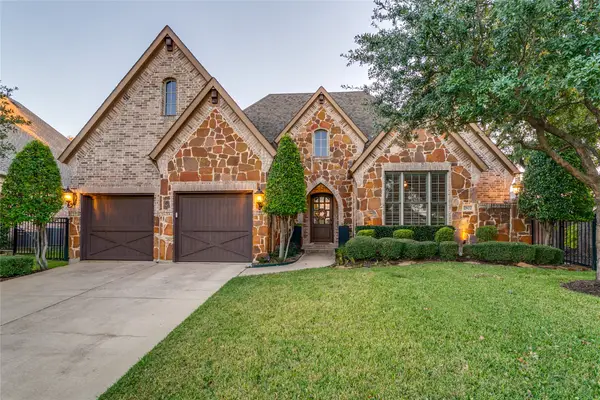 $910,000Active3 beds 3 baths2,824 sq. ft.
$910,000Active3 beds 3 baths2,824 sq. ft.2822 Volterra Way, Keller, TX 76248
MLS# 21097868Listed by: RE/MAX TRINITY - Open Sun, 12 to 2pmNew
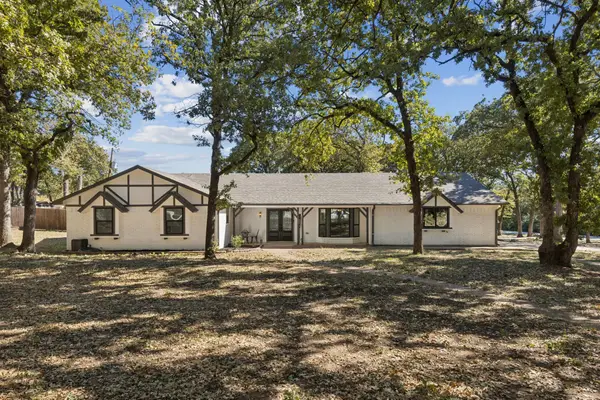 $625,000Active3 beds 2 baths1,967 sq. ft.
$625,000Active3 beds 2 baths1,967 sq. ft.1000 Hillview Drive, Keller, TX 76248
MLS# 21098276Listed by: JLUX HOMES & CO - New
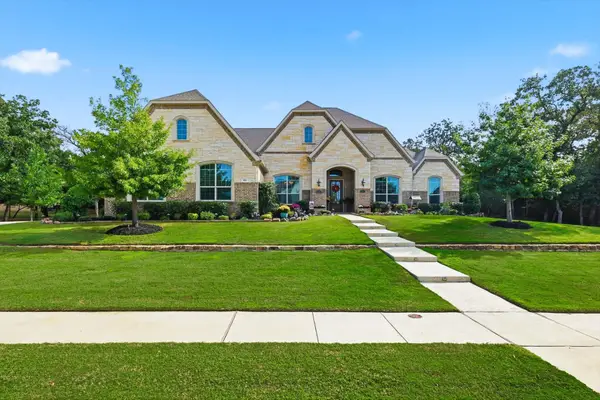 $1,175,000Active3 beds 4 baths3,156 sq. ft.
$1,175,000Active3 beds 4 baths3,156 sq. ft.813 War Admiral Trail, Keller, TX 76248
MLS# 21057399Listed by: THE MOSAIC AGENCY, LLC - New
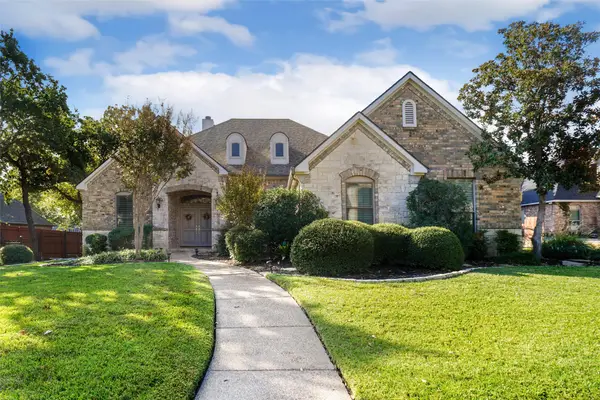 $765,000Active4 beds 3 baths2,892 sq. ft.
$765,000Active4 beds 3 baths2,892 sq. ft.1406 Jacob Avenue, Keller, TX 76248
MLS# 21097349Listed by: TEXAS DREAMS REAL ESTATE, LLC
