1516 Hawthorne Lane, Keller, TX 76262
Local realty services provided by:ERA Newlin & Company
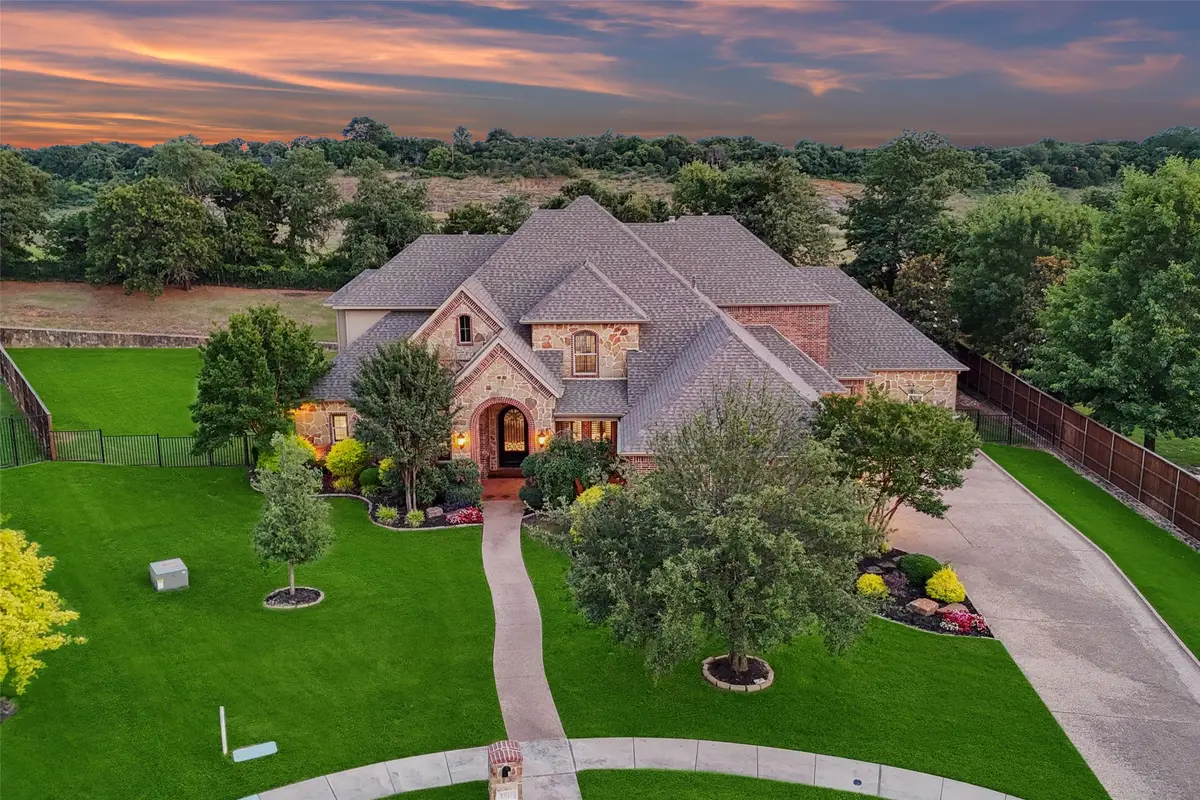
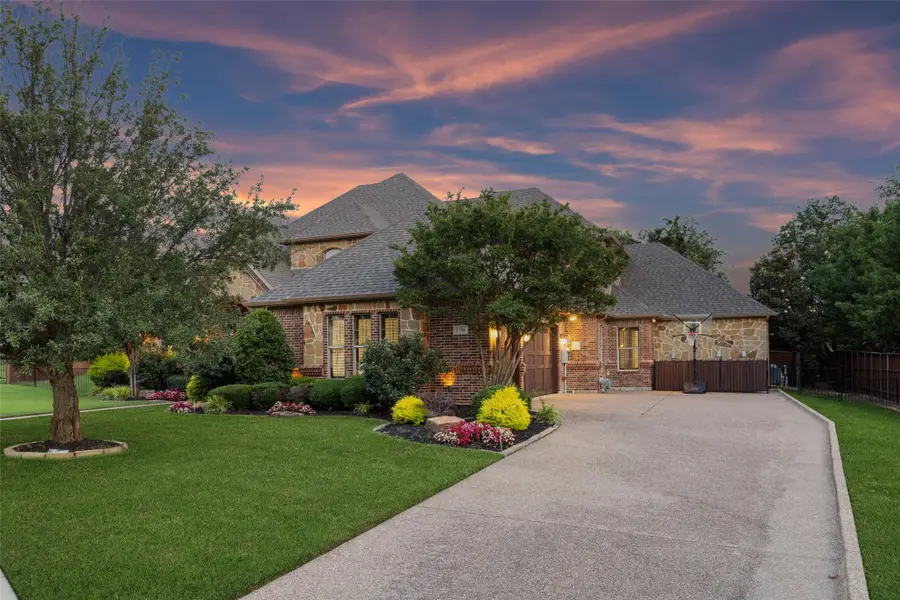

Upcoming open houses
- Sun, Aug 2412:00 pm - 02:00 pm
Listed by:michael hershenberg817-657-2470
Office:real broker, llc.
MLS#:20949745
Source:GDAR
Price summary
- Price:$1,350,000
- Price per sq. ft.:$262.14
- Monthly HOA dues:$125
About this home
SELLER IS MOTIVATED!! Set on a tranquil cul-de-sac in the prestigious Park View, on 0.58 Acre lot that backs to lush, protected parkland. From its commanding stone facade to the elegant interiors & resort-style backyard, every inch of this home radiates craftsmanship & sophistication. Inside, the 2-story foyer w-a dramatic curved staircase & exquisite architectural detailing sets the tone for what’s to come. Formal living room, bathed in natural light, boasts a stately FP + soaring ceilings w-views of the Juliet balcony & catwalk above, while the elegant formal dining room—anchored by a dazzling chandelier—offers the perfect setting for hosting memorable gatherings. Dream Chef's kitchen, fully equipped w-Jenn-Air gas cooktop, pot filler, prep sink, double ovens, butler’s pantry, walk-in pantry + a stunning wine room—all centered around a vast island ideal for both cooking & entertaining. The open-concept layout connects seamlessly to the breakfast & family room, where a stone fireplace + custom BI’s create a warm, inviting atmosphere w-views of the incredible backyard. Main floor primary suite is a serene escape, offering a cozy sitting area, spa-style bath with travertine tile, jetted tub, dual vanities + a custom WIC featuring an island dresser. Also on the main level, you’ll find a guest suite w-private bath, a dedicated executive office w-rich built-ins & a fully wired media room w-tiered seating. Upstairs, discover 3 spacious ensuite bedrooms + a game room w-wet bar that opens to a covered balcony overlooking the pool. Dual staircases offer ease of movement throughout the home. Outdoors, experience the ultimate in private entertaining w-a custom pool & spa, waterfall feature, outdoor kitchen w-built-in grill, stone fireplace & expansive stained concrete patio—all surrounded by impeccably manicured grounds. A massive backyard provides ample space for a future sports court. 3-car garage w-EV charging station.
Contact an agent
Home facts
- Year built:2010
- Listing Id #:20949745
- Added:78 day(s) ago
- Updated:August 20, 2025 at 10:42 PM
Rooms and interior
- Bedrooms:5
- Total bathrooms:6
- Full bathrooms:5
- Half bathrooms:1
- Living area:5,150 sq. ft.
Heating and cooling
- Cooling:Ceiling Fans, Central Air, Electric
- Heating:Central, Fireplaces, Natural Gas
Structure and exterior
- Roof:Composition
- Year built:2010
- Building area:5,150 sq. ft.
- Lot area:0.58 Acres
Schools
- High school:Keller
- Middle school:Keller
- Elementary school:Florence
Finances and disclosures
- Price:$1,350,000
- Price per sq. ft.:$262.14
- Tax amount:$22,482
New listings near 1516 Hawthorne Lane
- New
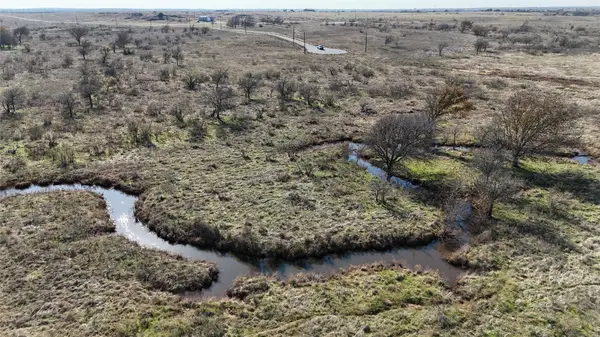 $129,900Active10.01 Acres
$129,900Active10.01 AcresTBD Longview, Bellevue, TX 76228
MLS# 21038007Listed by: EBBY HALLIDAY, REALTORS - New
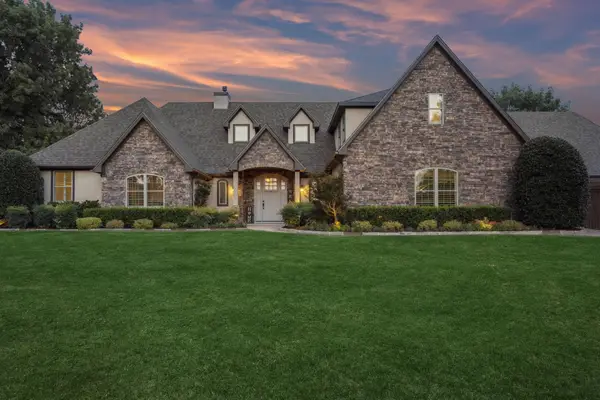 $899,000Active5 beds 5 baths3,331 sq. ft.
$899,000Active5 beds 5 baths3,331 sq. ft.1200 Hillside Drive, Keller, TX 76248
MLS# 21028331Listed by: BERKSHIRE HATHAWAYHS PENFED TX - New
 $430,000Active4 beds 2 baths2,076 sq. ft.
$430,000Active4 beds 2 baths2,076 sq. ft.793 Santa Fe Trail, Keller, TX 76248
MLS# 21036715Listed by: MI CASA REALTY LLC - New
 $595,000Active4 beds 2 baths2,178 sq. ft.
$595,000Active4 beds 2 baths2,178 sq. ft.1709 Meridian Court, Keller, TX 76248
MLS# 21035362Listed by: THE MICHAEL GROUP REAL ESTATE - New
 $704,990Active5 beds 4 baths3,051 sq. ft.
$704,990Active5 beds 4 baths3,051 sq. ft.1802 Falcon Drive, Keller, TX 76248
MLS# 21027807Listed by: RE/MAX DFW ASSOCIATES - New
 $349,900Active3 beds 3 baths1,616 sq. ft.
$349,900Active3 beds 3 baths1,616 sq. ft.979 Meadow Circle N, Keller, TX 76248
MLS# 21032757Listed by: MILE27 REALTY - New
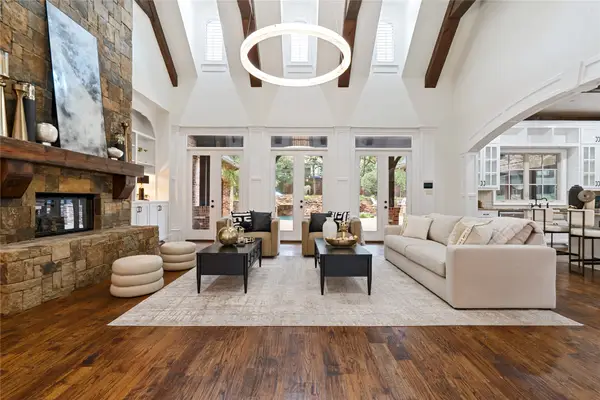 $2,700,000Active6 beds 7 baths6,804 sq. ft.
$2,700,000Active6 beds 7 baths6,804 sq. ft.1609 Buckingham Drive, Keller, TX 76262
MLS# 21023432Listed by: EXP REALTY LLC - New
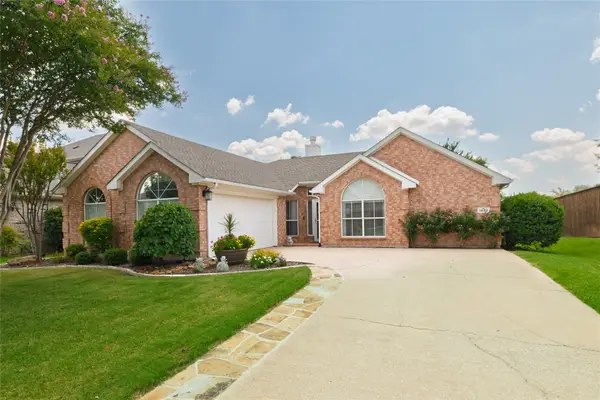 $479,000Active3 beds 2 baths2,152 sq. ft.
$479,000Active3 beds 2 baths2,152 sq. ft.1482 Sycamore Drive, Keller, TX 76248
MLS# 21030671Listed by: EBBY HALLIDAY, REALTORS 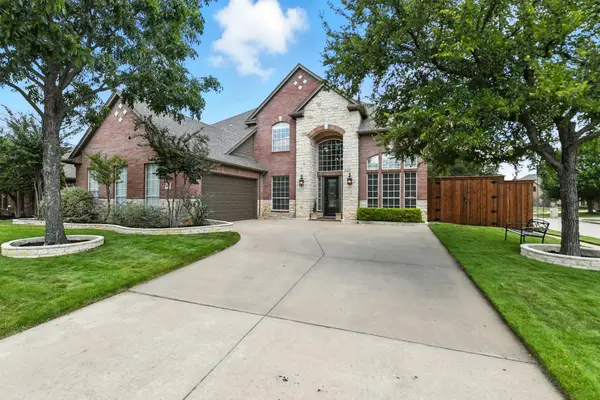 $715,000Pending5 beds 3 baths3,419 sq. ft.
$715,000Pending5 beds 3 baths3,419 sq. ft.805 Renaissance Court, Keller, TX 76248
MLS# 21023129Listed by: JPAR GRAPEVINE EAST $285,000Active3 beds 2 baths1,044 sq. ft.
$285,000Active3 beds 2 baths1,044 sq. ft.222 Rodeo Drive, Keller, TX 76248
MLS# 21027471Listed by: JPAR GRAPEVINE WEST

