1544 Mountain Laurel Drive, Keller, TX 76248
Local realty services provided by:ERA Steve Cook & Co, Realtors
Listed by: cheri chavez214-282-6241
Office: coldwell banker apex, realtors
MLS#:21154459
Source:GDAR
Price summary
- Price:$560,000
- Price per sq. ft.:$195.87
- Monthly HOA dues:$22
About this home
Experience refined living in this beautifully designed 4-bedroom, 2.5-bath home with a pool, ideally located in Keller, TX. Featuring a versatile floor plan, this residence offers generous living space, quality upgrades, and a 3-car garage, all complemented by inviting curb appeal. The interior showcases high ceilings and abundant natural light throughout. The main living area is warm and welcoming, ideal for everyday living or entertaining. The open-concept kitchen includes quartz countertops, stainless steel appliances, a large island, and a walk-in pantry, flowing seamlessly into the dining area for gatherings of any size.
As you enter in the primary there is a nice sized private living space! It is a private retreat with a spacious bedroom and an ensuite bath offering a soaking tub, separate shower, dual vanities, and a large walk-in closet. Plus a personal fireplace! Three additional bedrooms share a well-appointed bath, providing comfortable accommodations for family or guests.
Outdoors, enjoy a backyard oasis complete with a sparkling pool, covered patio for outdoor dining, and ample yard space for recreation or relaxation. The backyard and driveway are secured with an electronic gate for added privacy. Located in a welcoming neighborhood near highly rated schools, parks, and shopping, this home blends comfort, style, and convenience for exceptional Keller living.
Contact an agent
Home facts
- Year built:1998
- Listing ID #:21154459
- Added:105 day(s) ago
- Updated:February 15, 2026 at 12:50 PM
Rooms and interior
- Bedrooms:4
- Total bathrooms:3
- Full bathrooms:2
- Half bathrooms:1
- Living area:2,859 sq. ft.
Heating and cooling
- Cooling:Central Air, Zoned
- Heating:Fireplaces, Natural Gas
Structure and exterior
- Roof:Composition
- Year built:1998
- Building area:2,859 sq. ft.
- Lot area:0.21 Acres
Schools
- High school:Keller
- Middle school:Indian Springs
- Elementary school:Willislane
Finances and disclosures
- Price:$560,000
- Price per sq. ft.:$195.87
- Tax amount:$8,709
New listings near 1544 Mountain Laurel Drive
- New
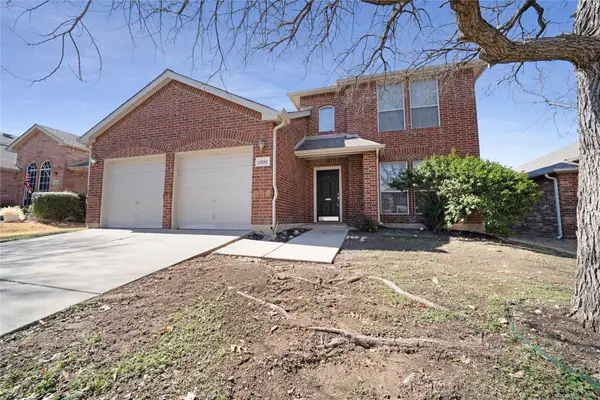 $330,000Active3 beds 3 baths1,890 sq. ft.
$330,000Active3 beds 3 baths1,890 sq. ft.13241 Ridgepointe Road, Keller, TX 76244
MLS# 21183451Listed by: LPT REALTY LLC - New
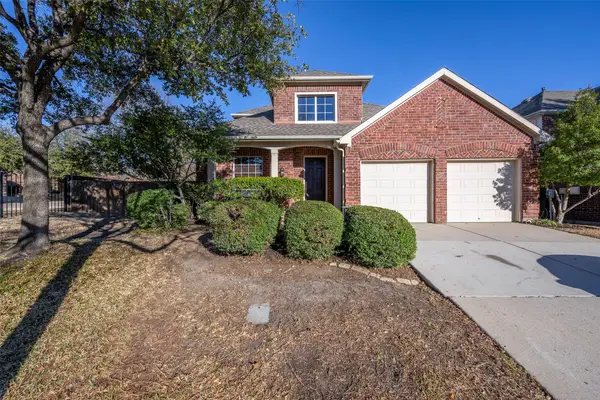 $460,000Active4 beds 3 baths2,633 sq. ft.
$460,000Active4 beds 3 baths2,633 sq. ft.9132 Rose Court, Keller, TX 76244
MLS# 21184294Listed by: EBBY HALLIDAY, REALTORS - New
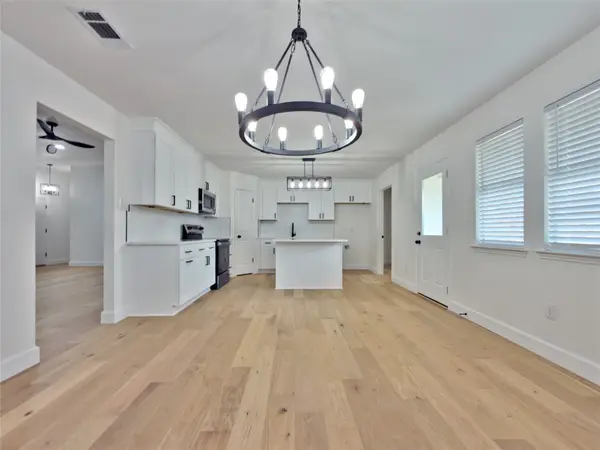 $439,000Active4 beds 2 baths2,213 sq. ft.
$439,000Active4 beds 2 baths2,213 sq. ft.213 Bear Creek Parkway W, Keller, TX 76248
MLS# 21183481Listed by: KELLER WILLIAMS REALTY - New
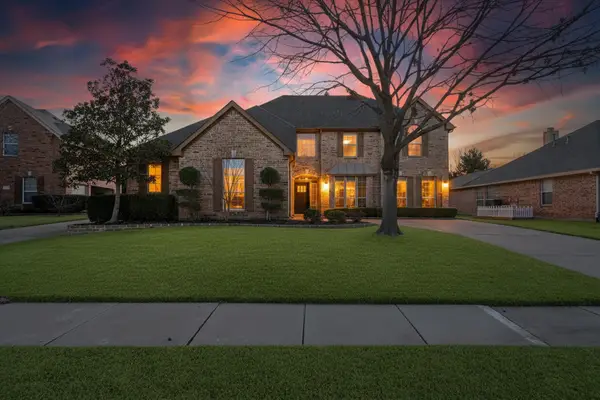 $739,000Active4 beds 4 baths3,350 sq. ft.
$739,000Active4 beds 4 baths3,350 sq. ft.505 Sorenson Trail, Keller, TX 76248
MLS# 21185620Listed by: RJ WILLIAMS & COMPANY RE LLC - Open Sun, 12 to 4pmNew
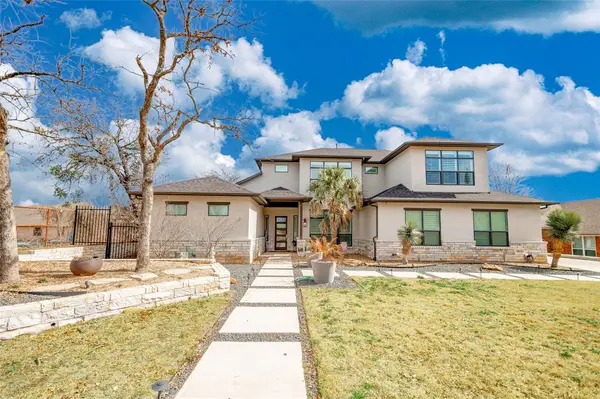 $1,200,000Active4 beds 5 baths4,040 sq. ft.
$1,200,000Active4 beds 5 baths4,040 sq. ft.539 Lavena Street, Keller, TX 76248
MLS# 21169121Listed by: KELLER WILLIAMS REALTY-FM - Open Sun, 2 to 4pmNew
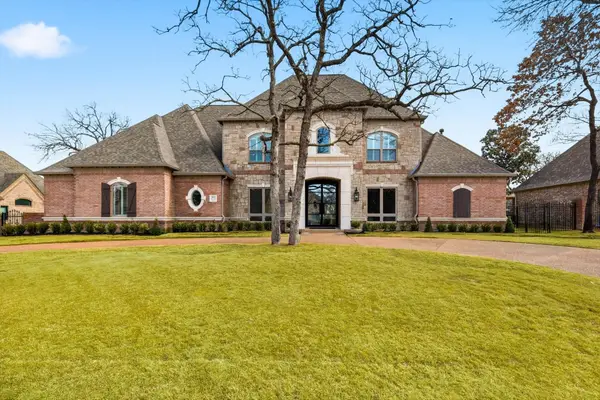 $1,850,000Active5 beds 4 baths5,014 sq. ft.
$1,850,000Active5 beds 4 baths5,014 sq. ft.1853 Barrington Court, Keller, TX 76262
MLS# 21162728Listed by: EBBY HALLIDAY, REALTORS - New
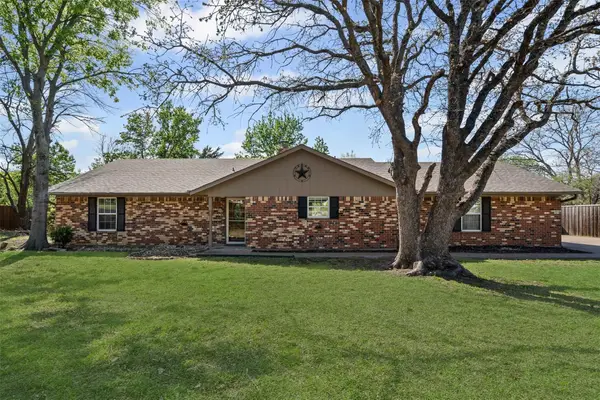 $559,900Active3 beds 2 baths1,644 sq. ft.
$559,900Active3 beds 2 baths1,644 sq. ft.1101 Hillside Drive, Keller, TX 76248
MLS# 21185382Listed by: RE/MAX UNLIMITED  $1,994,700Active4 beds 6 baths7,189 sq. ft.
$1,994,700Active4 beds 6 baths7,189 sq. ft.10 Stephens Court, Keller, TX 76262
MLS# 21148025Listed by: LILY MOORE REALTY $680,000Active3 beds 3 baths2,676 sq. ft.
$680,000Active3 beds 3 baths2,676 sq. ft.1 Jamie Court, Keller, TX 76262
MLS# 20871531Listed by: CG REALTY- Open Sat, 2 to 4pmNew
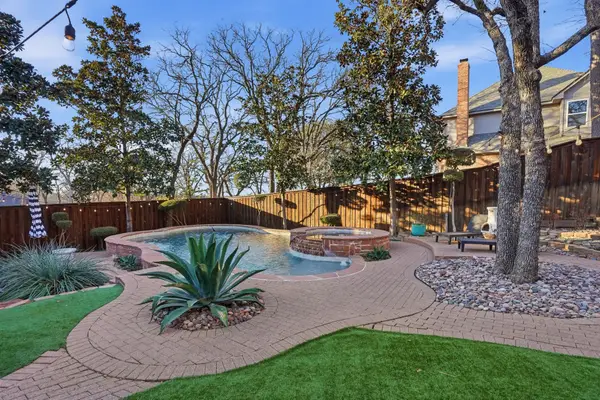 $1,049,000Active4 beds 3 baths2,966 sq. ft.
$1,049,000Active4 beds 3 baths2,966 sq. ft.1109 Williamsburg Lane, Keller, TX 76248
MLS# 21165773Listed by: JPAR NORTH CENTRAL METRO 1

