201 Edenderry Drive, Keller, TX 76248
Local realty services provided by:ERA Steve Cook & Co, Realtors
Listed by: chris quick, jordan ewing817-329-9005
Office: coldwell banker realty
MLS#:21086476
Source:GDAR
Price summary
- Price:$575,000
- Price per sq. ft.:$160.3
- Monthly HOA dues:$50
About this home
Beautiful Home on a Corner Lot in Desirable Keller, TX! Nestled in one of Keller’s most desirable neighborhoods, this stunning home offers the perfect blend of comfort, function, and style. With 4 spacious bedrooms and 4 bathrooms, this thoughtfully designed floor plan features split living areas, ideal for both entertaining and everyday life. Step inside to find two inviting living areas on the 1st and 2nd floor, perfect for relaxing or hosting gatherings. The chef-inspired kitchen includes an oversized bonus pantry, providing exceptional storage and organization for all your culinary needs. Each bedroom offers ample privacy, with a layout designed to give everyone their own space. The primary suite is a peaceful retreat featuring a luxurious ensuite bath and generous closet space. Outside, the corner lot provides curb appeal and extra room to enjoy the outdoors, while the 3-car garage offers plenty of space for vehicles, storage, or hobbies. Located in top-rated Keller ISD schools, and with close proximity to Bear Creek Park, dining, and shopping, this home truly has it all: style, space, and location. Kitchen refrigerator plus washer and dryer included with an accepted offer. Come see why this home stands out in one of North Texas’s most desirable communities!
Contact an agent
Home facts
- Year built:2006
- Listing ID #:21086476
- Added:82 day(s) ago
- Updated:January 06, 2026 at 10:45 PM
Rooms and interior
- Bedrooms:4
- Total bathrooms:4
- Full bathrooms:3
- Half bathrooms:1
- Living area:3,587 sq. ft.
Heating and cooling
- Cooling:Ceiling Fans, Central Air
- Heating:Central, Fireplaces
Structure and exterior
- Roof:Composition
- Year built:2006
- Building area:3,587 sq. ft.
- Lot area:0.23 Acres
Schools
- High school:Keller
- Middle school:Indian Springs
- Elementary school:Willislane
Finances and disclosures
- Price:$575,000
- Price per sq. ft.:$160.3
- Tax amount:$10,185
New listings near 201 Edenderry Drive
- New
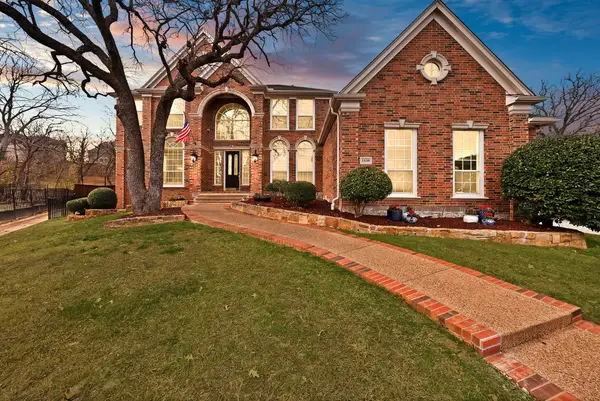 $929,000Active5 beds 4 baths4,136 sq. ft.
$929,000Active5 beds 4 baths4,136 sq. ft.1529 Lost Trail, Keller, TX 76248
MLS# 21145078Listed by: ARC REALTY DFW - New
 $2,600,000Active4 beds 5 baths4,762 sq. ft.
$2,600,000Active4 beds 5 baths4,762 sq. ft.1641 Knox Road, Keller, TX 76262
MLS# 21137457Listed by: WEICHERT REALTORS/PROPERTY PARTNERS - New
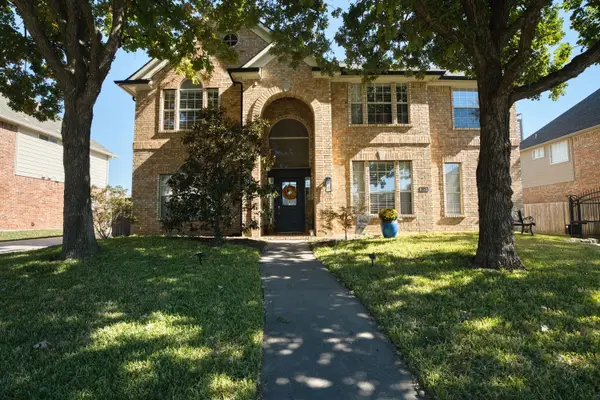 $683,500Active5 beds 4 baths2,779 sq. ft.
$683,500Active5 beds 4 baths2,779 sq. ft.321 Glen Hollow, Keller, TX 76248
MLS# 21127291Listed by: COMPASS RE TEXAS, LLC - New
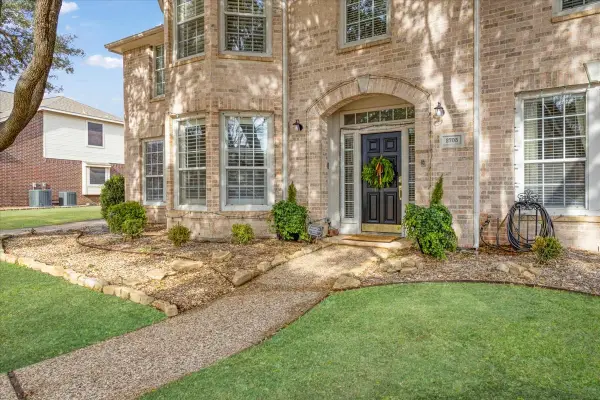 $685,000Active4 beds 4 baths3,096 sq. ft.
$685,000Active4 beds 4 baths3,096 sq. ft.2705 Country Glen Court, Keller, TX 76248
MLS# 21143997Listed by: FRONTIER PROPERTIES REAL ESTATE, LLC - New
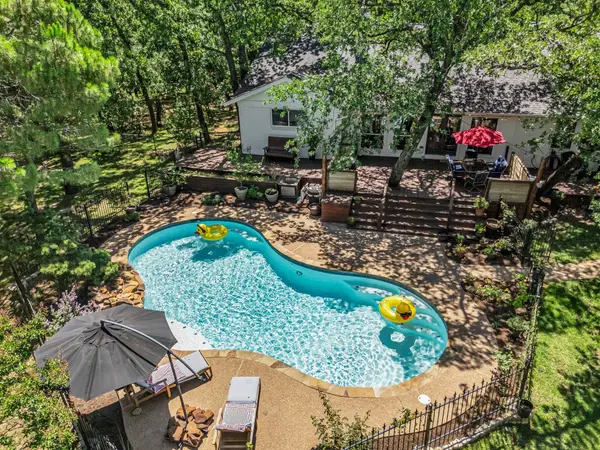 $875,000Active4 beds 3 baths2,929 sq. ft.
$875,000Active4 beds 3 baths2,929 sq. ft.1480 Wilderness Court, Keller, TX 76262
MLS# 21144044Listed by: RE/MAX DFW ASSOCIATES IV - New
 $1,050,000Active4 beds 5 baths4,072 sq. ft.
$1,050,000Active4 beds 5 baths4,072 sq. ft.614 Cross Timbers Drive, Keller, TX 76248
MLS# 21139059Listed by: BETTER HOMES & GARDENS, WINANS - New
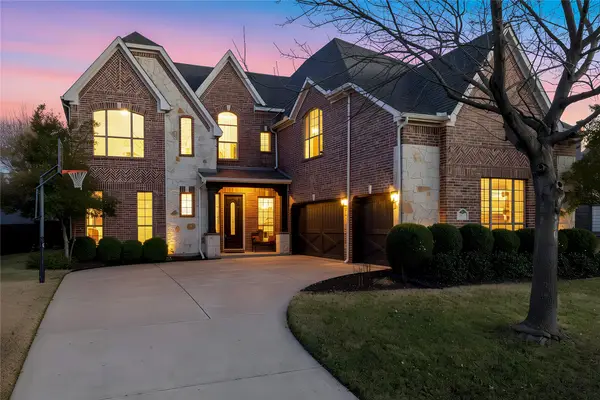 $935,000Active5 beds 4 baths4,036 sq. ft.
$935,000Active5 beds 4 baths4,036 sq. ft.1951 Lewis Crossing Drive, Keller, TX 76248
MLS# 21142133Listed by: RUBICON HOME TEAM REALTY LLC - New
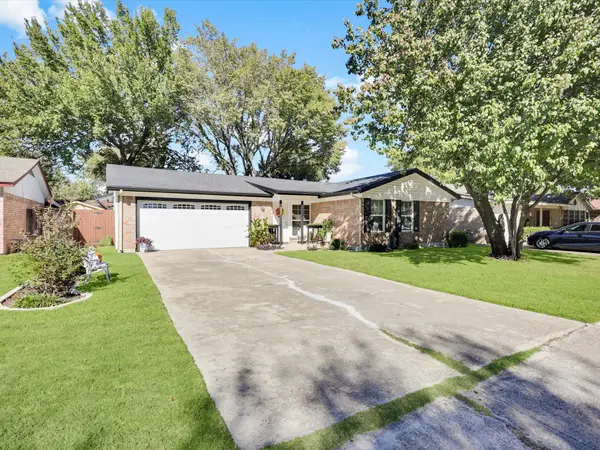 $310,000Active3 beds 2 baths1,190 sq. ft.
$310,000Active3 beds 2 baths1,190 sq. ft.431 Marsha Street, Keller, TX 76248
MLS# 21136254Listed by: RE/MAX TRINITY - New
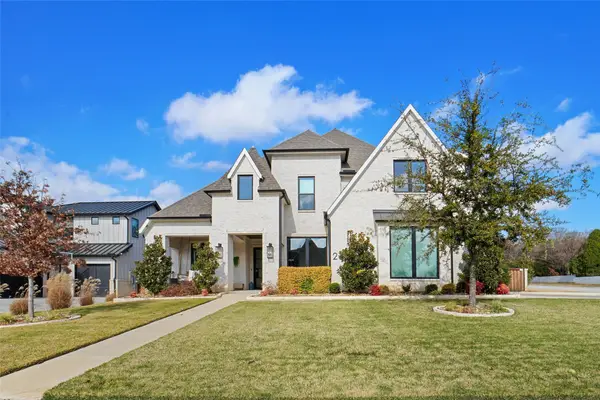 $2,089,000Active5 beds 5 baths4,390 sq. ft.
$2,089,000Active5 beds 5 baths4,390 sq. ft.2325 Brenda Lane, Keller, TX 76262
MLS# 21141436Listed by: KELLER WILLIAMS REALTY - New
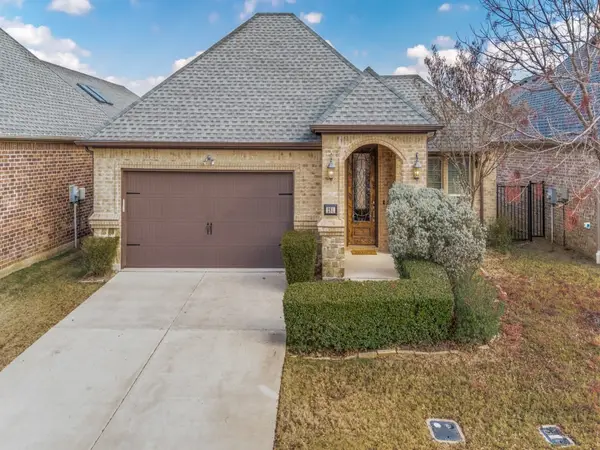 $499,000Active2 beds 2 baths1,605 sq. ft.
$499,000Active2 beds 2 baths1,605 sq. ft.281 Tulip Way, Keller, TX 76248
MLS# 21139651Listed by: CHRISTIES LONE STAR
