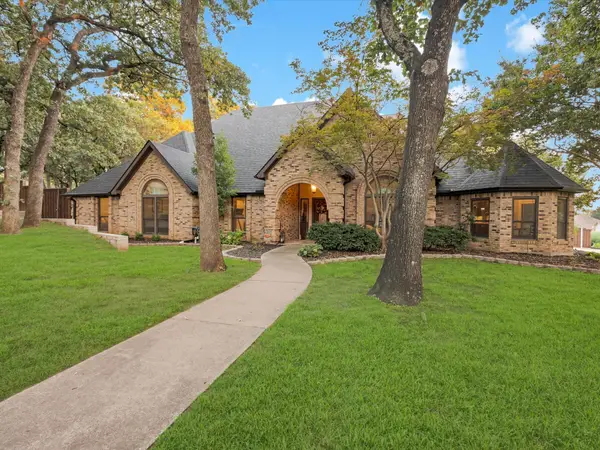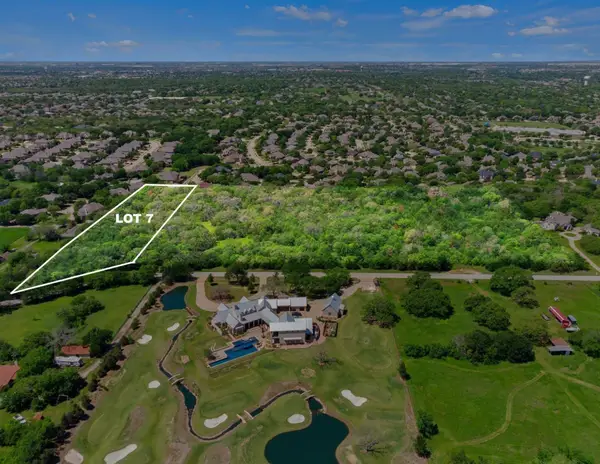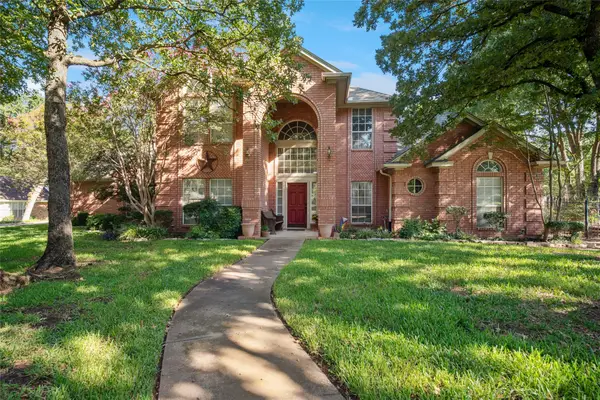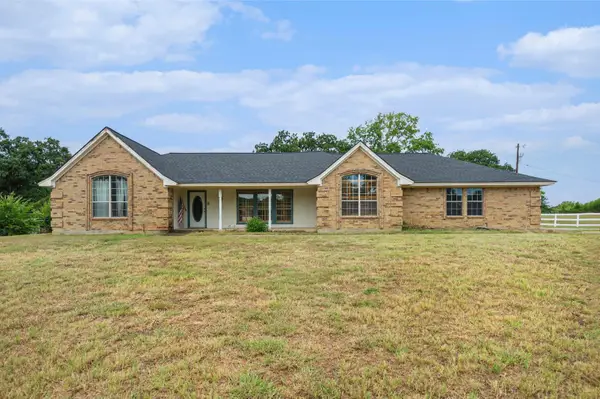413 Samaritan Drive, Keller, TX 76248
Local realty services provided by:ERA Courtyard Real Estate
Listed by:jennifer nix817-632-9500
Office:williams trew real estate
MLS#:21039730
Source:GDAR
Price summary
- Price:$798,000
- Price per sq. ft.:$313.93
- Monthly HOA dues:$126.67
About this home
Welcome to your dream home in Keller ISD---this one is better than new! This stunning one-story residence, crafted by David Weekly Homes, boasts an array of impressive upgrades that elevate it above the rest! Step inside to find elegant shutters adorning every window, crown molding that adds a touch of sophistication, and customized closets designed for maximum organization. The gourmet kitchen is a chef's delight, featuring a gas stove top, seven pots and pans drawers, a dedicated trash drawer, under cabinet lighting, and an oversized 10-foot island perfect for entertaining. The dining area showcases an accent ceiling, while framed mirrors in all bathrooms add a luxurious touch. You'll also appreciate the accent walls throughout, providing character and charm in every room. Outside, the property is beautifully landscaped with stone-framed flower beds in both the front and back. Enjoy gatherings on the extended covered porch, complete with wood pavers and a gas drop--ideal for outdoor cooking and entertaining. For the woodworking enthusiasts, the garage is a true paradise. With epoxy floors, a built-in workbench, hanging storage racks, and a utility deep sink, it's a functional space designed for creativity. Plus, a curtain can be drawn to close off the work area, complete with AC for those hot summer days. This home is a true gem--the perfect blend of luxury and practicality!
Contact an agent
Home facts
- Year built:2020
- Listing ID #:21039730
- Added:44 day(s) ago
- Updated:October 05, 2025 at 07:20 AM
Rooms and interior
- Bedrooms:4
- Total bathrooms:3
- Full bathrooms:3
- Living area:2,542 sq. ft.
Heating and cooling
- Cooling:Attic Fan, Ceiling Fans, Central Air, Electric, Zoned
- Heating:Central, Natural Gas, Zoned
Structure and exterior
- Roof:Composition
- Year built:2020
- Building area:2,542 sq. ft.
- Lot area:0.19 Acres
Schools
- High school:Keller
- Middle school:Indian Springs
- Elementary school:Shadygrove
Finances and disclosures
- Price:$798,000
- Price per sq. ft.:$313.93
- Tax amount:$11,451
New listings near 413 Samaritan Drive
- New
 $1,100,000Active3 beds 3 baths2,868 sq. ft.
$1,100,000Active3 beds 3 baths2,868 sq. ft.1013 Pienza Path, Keller, TX 76248
MLS# 21065174Listed by: SYNERGY REALTY - New
 $349,990Active3 beds 2 baths1,254 sq. ft.
$349,990Active3 beds 2 baths1,254 sq. ft.200 Navajo Drive, Keller, TX 76248
MLS# 21071461Listed by: PREMIER REALTY GROUP, LLC - Open Sun, 1am to 3pmNew
 $925,000Active4 beds 3 baths2,451 sq. ft.
$925,000Active4 beds 3 baths2,451 sq. ft.1612 Wiltshire Court, Keller, TX 76262
MLS# 21076672Listed by: COMPASS RE TEXAS, LLC - Open Sun, 1 to 3pmNew
 $480,000Active4 beds 2 baths1,957 sq. ft.
$480,000Active4 beds 2 baths1,957 sq. ft.1520 Southfork Drive, Keller, TX 76248
MLS# 21064217Listed by: RESIDE REAL ESTATE LLC - New
 $795,000Active2.21 Acres
$795,000Active2.21 Acres(Lot 7) 8801 Indian Knoll Trail, Keller, TX 76248
MLS# 21075412Listed by: ALLIE BETH ALLMAN & ASSOCIATES - New
 $699,900Active4 beds 3 baths2,449 sq. ft.
$699,900Active4 beds 3 baths2,449 sq. ft.1125 Wales Drive, Keller, TX 76248
MLS# 21065786Listed by: KELLER WILLIAMS REALTY - New
 $725,000Active4 beds 3 baths2,894 sq. ft.
$725,000Active4 beds 3 baths2,894 sq. ft.605 Castleman Court, Keller, TX 76248
MLS# 21043149Listed by: MARK SPAIN REAL ESTATE - New
 $989,500Active4 beds 4 baths3,980 sq. ft.
$989,500Active4 beds 4 baths3,980 sq. ft.1300 Penny Lane, Keller, TX 76248
MLS# 21072741Listed by: JPAR GRAPEVINE EAST - New
 $495,000Active3 beds 3 baths2,031 sq. ft.
$495,000Active3 beds 3 baths2,031 sq. ft.602 San Clemente Drive, Keller, TX 76248
MLS# 21061496Listed by: JACKIE WILLIAMS REAL ESTATE - New
 $274,900Active0.5 Acres
$274,900Active0.5 Acres18 Marvin Drive, Keller, TX 76262
MLS# 21055772Listed by: ROCHA AND ASSOCIATES, REALTORS
