700 Windy Ridge Drive, Keller, TX 76248
Local realty services provided by:ERA Empower
Listed by:robert rogers888-519-7431
Office:exp realty, llc.
MLS#:21079024
Source:GDAR
Price summary
- Price:$1,295,000
- Price per sq. ft.:$290.23
- Monthly HOA dues:$65
About this home
Welcome to 700 Windy Ridge Drive, an elegant Drees Custom Home nestled in Keller’s prestigious Cobblestone Parks community. Built in 2014, this stunning 5-bedroom, 5.5-bath residence offers over 4,400 sq ft of luxurious living space on a beautifully landscaped 0.43-acre lot. The grand two-story foyer opens to spacious living areas filled with natural light and hand-scraped hardwood floors. The gourmet kitchen features granite countertops, custom cabinetry, a large island, stainless-steel appliances, and double ovens, flowing seamlessly into the breakfast nook and formal dining area. The first-floor primary suite is a serene retreat with dual vanities, a soaking tub, walk-in shower, and generous closet space. Upstairs, enjoy a large game room, media room, and flexible living spaces ideal for family or entertaining. Step outside to your private outdoor oasis—complete with a covered patio, built-in grill, sparkling pool with beach entry and waterfalls, fire bowls, and lush greenbelt views. Additional features include a three-car garage with porte-cochère, mosquito-nix system, and energy-efficient Dreesmart design. Located near Keller Town Center, walking trails, shops, and top-rated Keller ISD schools (Shady Grove Elementary, Indian Springs Middle, and Keller High), this home perfectly blends luxury, comfort, and convenience for the modern Texas lifestyle.
Contact an agent
Home facts
- Year built:2014
- Listing ID #:21079024
- Added:1 day(s) ago
- Updated:October 14, 2025 at 08:44 PM
Rooms and interior
- Bedrooms:5
- Total bathrooms:6
- Full bathrooms:5
- Half bathrooms:1
- Living area:4,462 sq. ft.
Heating and cooling
- Cooling:Central Air, Electric
- Heating:Central, Natural Gas
Structure and exterior
- Roof:Composition
- Year built:2014
- Building area:4,462 sq. ft.
- Lot area:0.43 Acres
Schools
- High school:Keller
- Middle school:Indian Springs
- Elementary school:Shadygrove
Finances and disclosures
- Price:$1,295,000
- Price per sq. ft.:$290.23
- Tax amount:$21,049
New listings near 700 Windy Ridge Drive
- New
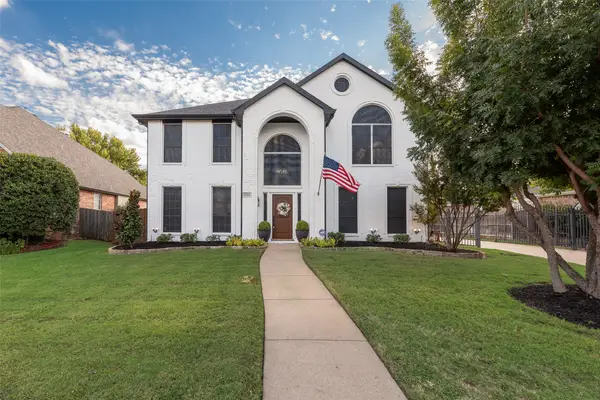 $569,000Active4 beds 3 baths2,654 sq. ft.
$569,000Active4 beds 3 baths2,654 sq. ft.1914 Overlook Ridge Drive, Keller, TX 76248
MLS# 21083917Listed by: CENTURY 21 MIKE BOWMAN, INC. - New
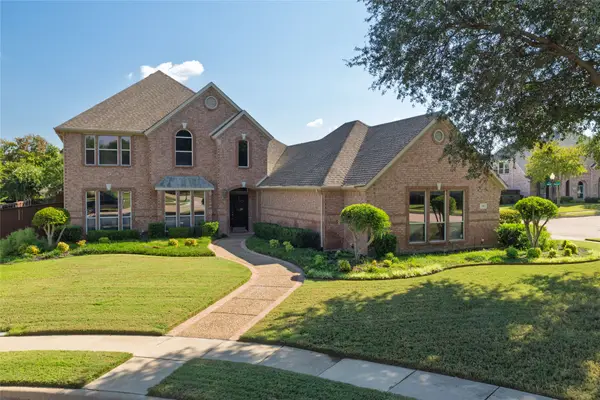 $875,000Active4 beds 3 baths3,423 sq. ft.
$875,000Active4 beds 3 baths3,423 sq. ft.715 Misty Court, Keller, TX 76248
MLS# 21083831Listed by: KELLER WILLIAMS REALTY - New
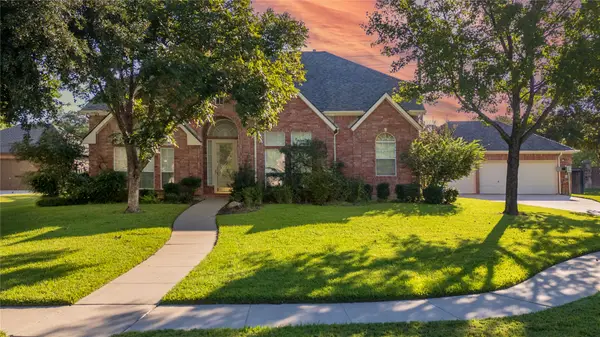 $614,990Active4 beds 4 baths2,875 sq. ft.
$614,990Active4 beds 4 baths2,875 sq. ft.705 Martha Court, Keller, TX 76248
MLS# 21084049Listed by: MONUMENT REALTY - Open Sat, 11am to 2pmNew
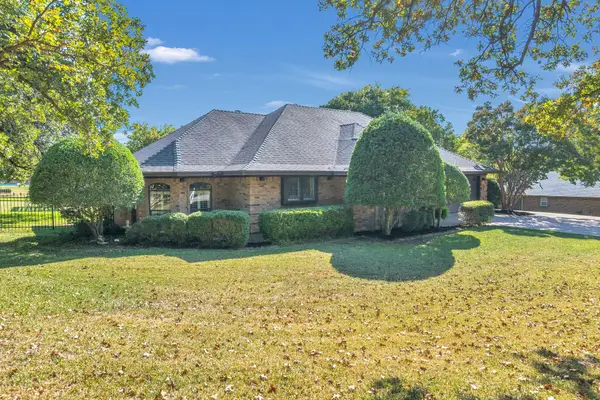 $550,000Active3 beds 2 baths2,088 sq. ft.
$550,000Active3 beds 2 baths2,088 sq. ft.416 Woodland Trail, Keller, TX 76248
MLS# 21059984Listed by: JPAR NORTH METRO - New
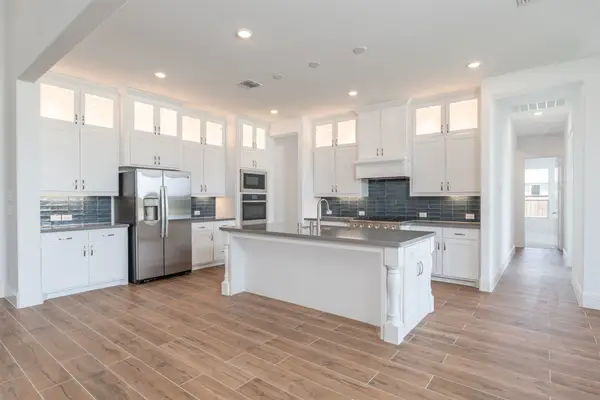 $1,100,000Active3 beds 3 baths3,511 sq. ft.
$1,100,000Active3 beds 3 baths3,511 sq. ft.901 Bluebonnet Drive, Keller, TX 76248
MLS# 21073654Listed by: 24:15 REALTY - New
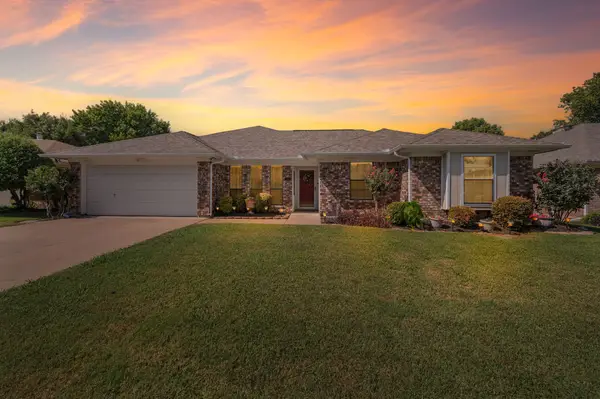 $350,000Active4 beds 2 baths1,733 sq. ft.
$350,000Active4 beds 2 baths1,733 sq. ft.760 Santa Fe Trail, Keller, TX 76248
MLS# 21073644Listed by: BRAY REAL ESTATE-FT WORTH - New
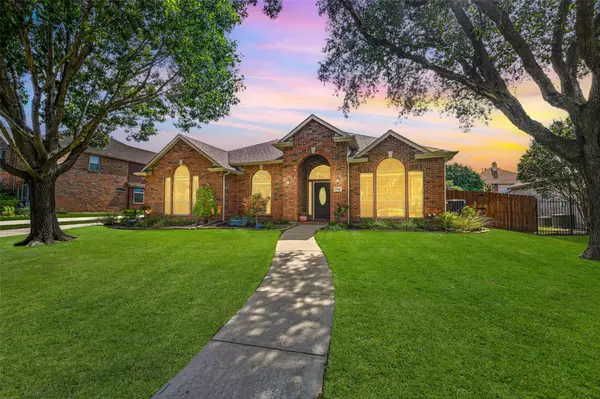 $599,900Active4 beds 2 baths2,487 sq. ft.
$599,900Active4 beds 2 baths2,487 sq. ft.1916 Fall Creek Trail, Keller, TX 76248
MLS# 21081997Listed by: IRON STAR REALTY - New
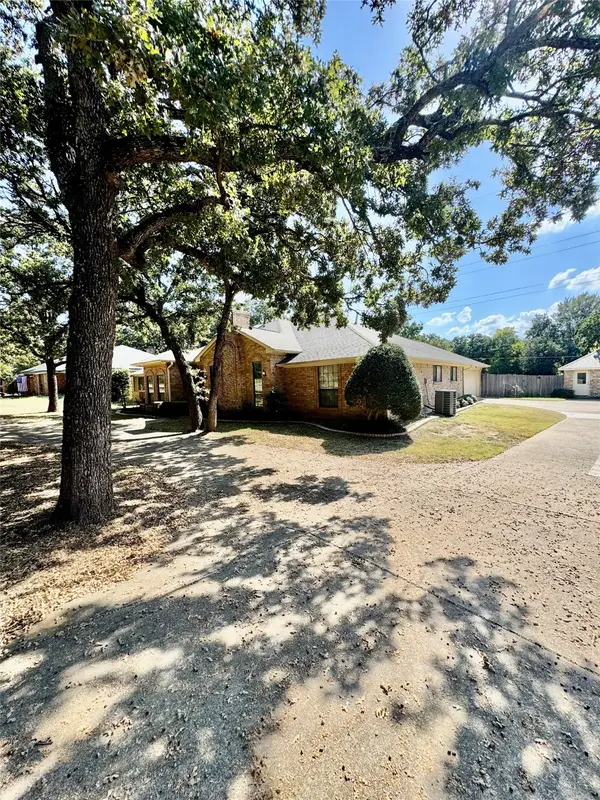 $550,000Active3 beds 3 baths2,530 sq. ft.
$550,000Active3 beds 3 baths2,530 sq. ft.408 Moonlight Lane, Keller, TX 76248
MLS# 21076092Listed by: WHITE ROCK REALTY - New
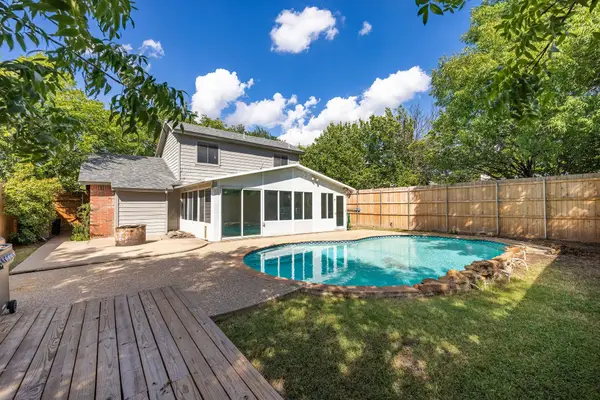 $350,000Active3 beds 2 baths1,540 sq. ft.
$350,000Active3 beds 2 baths1,540 sq. ft.216 Cutting Horse Lane, Keller, TX 76248
MLS# 21068819Listed by: KELLER WILLIAMS REALTY
