732 Richmond Lane, Keller, TX 76248
Local realty services provided by:ERA Newlin & Company
Listed by: troy george, lucy noonan817-308-4170
Office: synergy realty
MLS#:20953281
Source:GDAR
Price summary
- Price:$888,000
- Price per sq. ft.:$226.88
- Monthly HOA dues:$19.17
About this home
LOCATION - NEIGHBORHOOD - ONE STORY with attached GUEST QUARTERS! This home is nestled on a peaceful cul-de-sac in the highly coveted Williamsburg Estates on a lush, tree filled property, offering both beauty and privacy! Enter through welcoming double French doors to gleaming wood floors and an open floor plan! This home showcases four bedrooms, one being in the guest quarters, and four full bathrooms. The heart of this home showcases a double see-through gas fireplace from the formal living room to the family room with custom built-ins and dry bar featuring Monogram beverage refrigerator and an ice maker. The gourmet kitchen boasts granite countertops and island with breakfast bar, stone backsplash, Sub-Zero built-in refrigerator, Viking 5-burner cooktop, and double ovens. The secluded primary suite offers custom cabinetry, and fully remodeled ensuite with glass walk-in shower, waterfall head, jetted tub, and natural stone, quartz and marble finishes. Additional highlights include your private study which could also be used as a 5th bedroom which features a Murphy bed. The separate guest quarters includes a living area with Murphy Bed, kitchenette, and a full bathroom with a walk-in shower. Enjoy your private backyard with covered outdoor living area, a serving window, and an abundant sparkling pool! Prime location with neighborhood park andplayground and minutes from Keller Point, Bear Creek Parkway, Southlake Town Square, and DFW Airport.
Contact an agent
Home facts
- Year built:1989
- Listing ID #:20953281
- Added:165 day(s) ago
- Updated:November 15, 2025 at 12:43 PM
Rooms and interior
- Bedrooms:4
- Total bathrooms:4
- Full bathrooms:4
- Living area:3,914 sq. ft.
Heating and cooling
- Cooling:Ceiling Fans, Central Air, Electric
- Heating:Central, Fireplaces, Natural Gas
Structure and exterior
- Roof:Composition
- Year built:1989
- Building area:3,914 sq. ft.
- Lot area:0.45 Acres
Schools
- High school:Keller
- Middle school:Indian Springs
- Elementary school:Shadygrove
Finances and disclosures
- Price:$888,000
- Price per sq. ft.:$226.88
New listings near 732 Richmond Lane
- New
 $699,990Active4 beds 4 baths2,982 sq. ft.
$699,990Active4 beds 4 baths2,982 sq. ft.1617 Forest Bend Lane, Keller, TX 76248
MLS# 21111750Listed by: RE/MAX TRINITY - Open Sun, 1 to 3pmNew
 $640,000Active5 beds 4 baths3,627 sq. ft.
$640,000Active5 beds 4 baths3,627 sq. ft.1517 Highland Lakes Drive, Keller, TX 76248
MLS# 21112758Listed by: EBBY HALLIDAY, REALTORS - New
 $325,000Active3 beds 2 baths1,550 sq. ft.
$325,000Active3 beds 2 baths1,550 sq. ft.252 Dodge Trail, Keller, TX 76248
MLS# 21110027Listed by: TOP HAT REALTY GROUP, LLC - Open Sat, 12 to 2pmNew
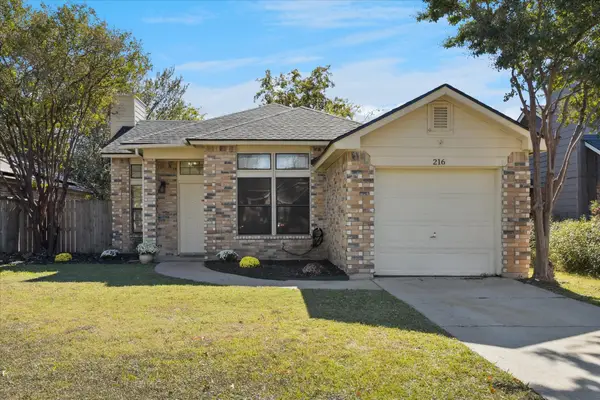 $260,000Active3 beds 1 baths1,177 sq. ft.
$260,000Active3 beds 1 baths1,177 sq. ft.216 Rodeo Drive, Keller, TX 76248
MLS# 21103962Listed by: BERKSHIRE HATHAWAYHS PENFED TX - Open Sun, 1 to 3pmNew
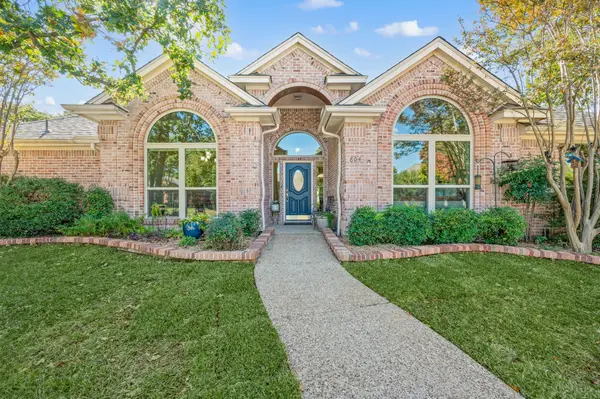 $649,500Active3 beds 2 baths2,456 sq. ft.
$649,500Active3 beds 2 baths2,456 sq. ft.804 Blue Spruce Court, Keller, TX 76248
MLS# 21101493Listed by: THE WALL TEAM REALTY ASSOC - Open Sat, 12 to 2pmNew
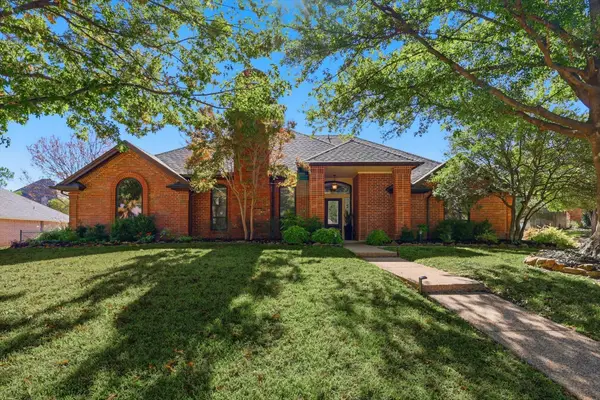 $775,000Active4 beds 3 baths2,542 sq. ft.
$775,000Active4 beds 3 baths2,542 sq. ft.1512 Rockwood Drive, Keller, TX 76248
MLS# 21085372Listed by: HOMESMART - Open Sun, 4 to 6pmNew
 $559,900Active5 beds 4 baths2,851 sq. ft.
$559,900Active5 beds 4 baths2,851 sq. ft.641 Willowwood Trail, Keller, TX 76248
MLS# 21097606Listed by: EBBY HALLIDAY, REALTORS - Open Sat, 2 to 4pmNew
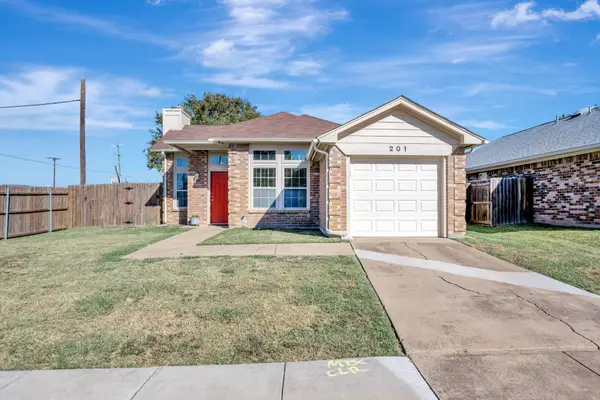 $250,000Active2 beds 1 baths910 sq. ft.
$250,000Active2 beds 1 baths910 sq. ft.201 Rodeo Drive, Keller, TX 76248
MLS# 21108560Listed by: CHANDLER CROUCH, REALTORS - New
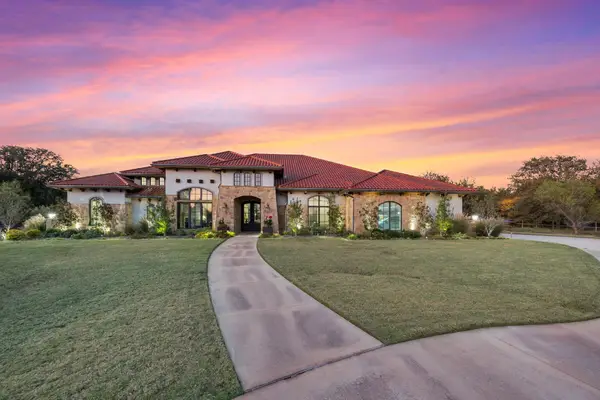 $4,250,000Active4 beds 6 baths6,065 sq. ft.
$4,250,000Active4 beds 6 baths6,065 sq. ft.1400 Wilson Lane, Keller, TX 76248
MLS# 21110690Listed by: MONUMENT REALTY - New
 $1,153,205Active4 beds 6 baths3,909 sq. ft.
$1,153,205Active4 beds 6 baths3,909 sq. ft.1305 Naples Court, Keller, TX 76248
MLS# 21110344Listed by: AMERICAN LEGEND HOMES
