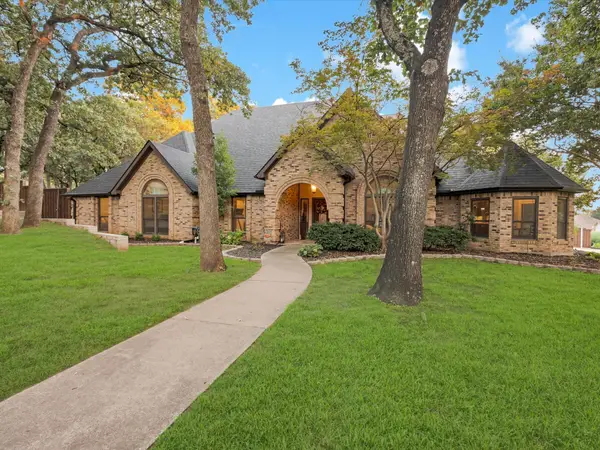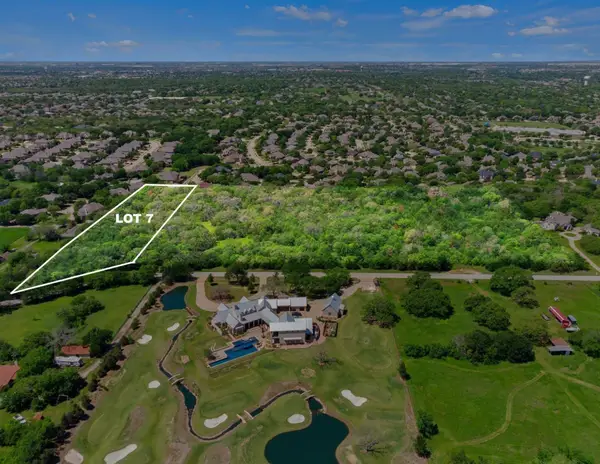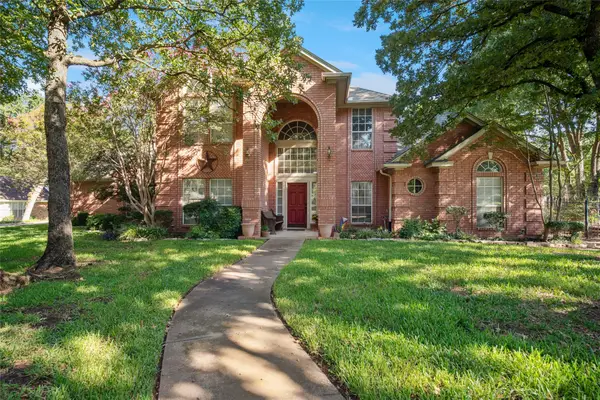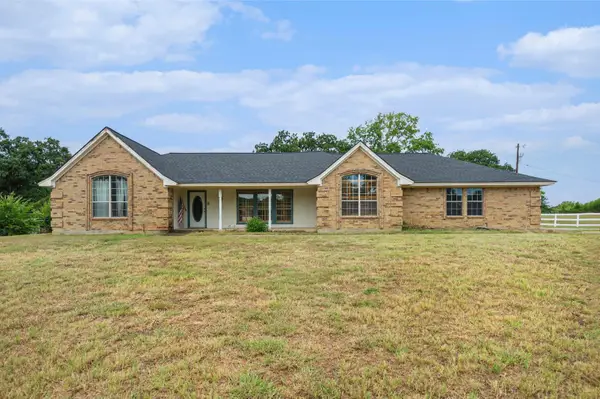953 Waterbury Way, Keller, TX 76248
Local realty services provided by:ERA Steve Cook & Co, Realtors
Listed by:beverly pironti817-307-1448
Office:berkshire hathawayhs penfed tx
MLS#:20897535
Source:GDAR
Price summary
- Price:$799,000
- Price per sq. ft.:$193.37
- Monthly HOA dues:$50
About this home
PRICE REDUCED!!! This beautiful home is located in the highly popular city of Keller. It's rare to find multiple bedrooms downstairs so this floorplan with 3 full bedrooms down is perfect for the MIL and guests. Featuring an open floorplan, the spacious kitchen includes granite countertops and steel slate finish appliances. There's a gas cooktop, dual ovens, undermount sink, pots and pan drawers, a breakfast bar-island and ample cabinet and storage space. The flooring includes wide plank wood style LVT floors, ceramic tile, and plush carpet in bedrooms. The downstairs area has a family room with LVT floors, a gas log fireplace, soaring ceilings, a designated study, formal dining, 2 living rooms, and two additional bedrooms. The primary suite offers a vaulted ceiling, large sitting area, and an updated en-suite bath with a double vanity, walk in tiled shower, a jetted tub, medicine cabinet, linen closet and large walk-in wardrobe closet. Upstairs, you'll find a spacious living room, a 4th bedroom, and a full bath. The exterior includes a covered patio with a gas grill connector, a landscaped backyard, a four-year-old stained fence, and a two-year-old roof. Additional features are a solar-powered entry gate for added security, an oversized three-car garage, very large driveway for added parking space, a sprinkler system, and full gutters. The yard has space for a future pool, pets or other entertainment. This quiet, friendly neighborhood is low on traffic and includes wide streets and generous space between houses. The property is zoned for Keller schools, including Keller High, and is close to Sky Creek Golf course, highways, DFW airport, restaurants, and entertainment venues.
Contact an agent
Home facts
- Year built:1999
- Listing ID #:20897535
- Added:172 day(s) ago
- Updated:October 05, 2025 at 07:20 AM
Rooms and interior
- Bedrooms:4
- Total bathrooms:4
- Full bathrooms:4
- Living area:4,132 sq. ft.
Heating and cooling
- Cooling:Ceiling Fans, Central Air, Electric, Zoned
- Heating:Central, Fireplaces, Natural Gas, Zoned
Structure and exterior
- Roof:Composition
- Year built:1999
- Building area:4,132 sq. ft.
- Lot area:0.39 Acres
Schools
- High school:Keller
- Middle school:Indian Springs
- Elementary school:Shadygrove
Finances and disclosures
- Price:$799,000
- Price per sq. ft.:$193.37
- Tax amount:$14,604
New listings near 953 Waterbury Way
- New
 $1,100,000Active3 beds 3 baths2,868 sq. ft.
$1,100,000Active3 beds 3 baths2,868 sq. ft.1013 Pienza Path, Keller, TX 76248
MLS# 21065174Listed by: SYNERGY REALTY - New
 $349,990Active3 beds 2 baths1,254 sq. ft.
$349,990Active3 beds 2 baths1,254 sq. ft.200 Navajo Drive, Keller, TX 76248
MLS# 21071461Listed by: PREMIER REALTY GROUP, LLC - Open Sun, 1am to 3pmNew
 $925,000Active4 beds 3 baths2,451 sq. ft.
$925,000Active4 beds 3 baths2,451 sq. ft.1612 Wiltshire Court, Keller, TX 76262
MLS# 21076672Listed by: COMPASS RE TEXAS, LLC - Open Sun, 1 to 3pmNew
 $480,000Active4 beds 2 baths1,957 sq. ft.
$480,000Active4 beds 2 baths1,957 sq. ft.1520 Southfork Drive, Keller, TX 76248
MLS# 21064217Listed by: RESIDE REAL ESTATE LLC - New
 $795,000Active2.21 Acres
$795,000Active2.21 Acres(Lot 7) 8801 Indian Knoll Trail, Keller, TX 76248
MLS# 21075412Listed by: ALLIE BETH ALLMAN & ASSOCIATES - New
 $699,900Active4 beds 3 baths2,449 sq. ft.
$699,900Active4 beds 3 baths2,449 sq. ft.1125 Wales Drive, Keller, TX 76248
MLS# 21065786Listed by: KELLER WILLIAMS REALTY - New
 $725,000Active4 beds 3 baths2,894 sq. ft.
$725,000Active4 beds 3 baths2,894 sq. ft.605 Castleman Court, Keller, TX 76248
MLS# 21043149Listed by: MARK SPAIN REAL ESTATE - New
 $989,500Active4 beds 4 baths3,980 sq. ft.
$989,500Active4 beds 4 baths3,980 sq. ft.1300 Penny Lane, Keller, TX 76248
MLS# 21072741Listed by: JPAR GRAPEVINE EAST - New
 $495,000Active3 beds 3 baths2,031 sq. ft.
$495,000Active3 beds 3 baths2,031 sq. ft.602 San Clemente Drive, Keller, TX 76248
MLS# 21061496Listed by: JACKIE WILLIAMS REAL ESTATE - New
 $274,900Active0.5 Acres
$274,900Active0.5 Acres18 Marvin Drive, Keller, TX 76262
MLS# 21055772Listed by: ROCHA AND ASSOCIATES, REALTORS
