1005 Lewis, Kemah, TX 77565
Local realty services provided by:ERA Experts
1005 Lewis,Kemah, TX 77565
$799,900
- 4 Beds
- 4 Baths
- 4,155 sq. ft.
- Single family
- Active
Listed by: mark lovfald
Office: re/max space center
MLS#:73681677
Source:HARMLS
Price summary
- Price:$799,900
- Price per sq. ft.:$192.52
About this home
WELCOME TO YOUR ONE OF A KIND UNRESTRICTED PIECE OF PARADISE!THIS STUNNING CUSTOM BLT. 4/3.5/3D SINGLE STORY ITALIAN STYLE VILLA W/SALTWATER POOL HAS EVERYTHING ANYONE COULD ASK FOR. FEATURES INCLUDE OVERSIZED WOODED LOT*CIRCULAR DRIVE*INVITING ENTRY WITH GORGEOUS DOUBLE MAHOGANY DOORS*ITALIAN TITLE FLOORING*ELEGANT FORMAL DINING (USED AS A GAMEROOM)*HIGH CEILINGS*EXTENSIVE CROWN MOLDING & DOUBLE TRAY CEILINGS*ENTERTAINING IS A BREEZE W/THIS HUGE GOURMET ISLAND KITCHEN W/LOADS OF BUILTINS & COUNTER/CABINET SPACE*LIGHT & BRIGHT BREAKFAST/LIVING AREA W/WALL OF WINDOWS & WBFP*IMPRESSIVE PRIMARY BEDROOM W/SPA LIKE BATH*SPACIOUS SECONDARY BEDROOMS*OVERSIZED UTILITY AREA W/SEWING NICHE*COVERED REAR PATIO W/BRICK COLUMNS*OUTDOOR KITCHEN & SEPARATE COVERED BBQ AREA*2 CAR PORTE COCHERE*DETACHED 3 CAR GARAGE W/BATH & UPSTAIRS GAME ROOM OR DEDICATED HOME OFFICE*GREEN HOUSE & STORAGE SHED*LOW TAXES*ZONE X FLOOD PLAIN*EZ ACCESS TO MAJOR ROADS/COMMERCE/SCHOOLS/RESTAURANTS*ZONED TO DESIRABLE CCISD!
Contact an agent
Home facts
- Year built:2004
- Listing ID #:73681677
- Updated:January 09, 2026 at 01:20 PM
Rooms and interior
- Bedrooms:4
- Total bathrooms:4
- Full bathrooms:3
- Half bathrooms:1
- Living area:4,155 sq. ft.
Heating and cooling
- Cooling:Central Air, Electric
- Heating:Central, Electric
Structure and exterior
- Roof:Composition
- Year built:2004
- Building area:4,155 sq. ft.
- Lot area:0.46 Acres
Schools
- High school:CLEAR FALLS HIGH SCHOOL
- Middle school:BAYSIDE INTERMEDIATE SCHOOL
- Elementary school:STEWART ELEMENTARY SCHOOL (CLEAR CREEK)
Utilities
- Sewer:Public Sewer
Finances and disclosures
- Price:$799,900
- Price per sq. ft.:$192.52
- Tax amount:$12,077 (2025)
New listings near 1005 Lewis
- New
 $321,940Active3 beds 3 baths1,853 sq. ft.
$321,940Active3 beds 3 baths1,853 sq. ft.620 Sand Dollar Drive, Kemah, TX 77565
MLS# 2864229Listed by: MERITAGE HOMES REALTY - New
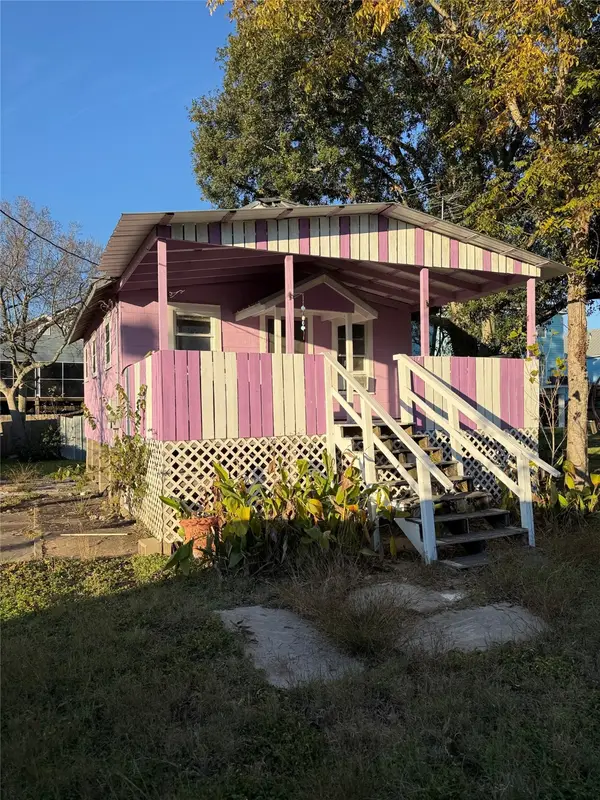 $219,000Active1 beds 1 baths624 sq. ft.
$219,000Active1 beds 1 baths624 sq. ft.95 W 8th Street, Kemah, TX 77565
MLS# 95733114Listed by: KELLER WILLIAMS MEMORIAL - New
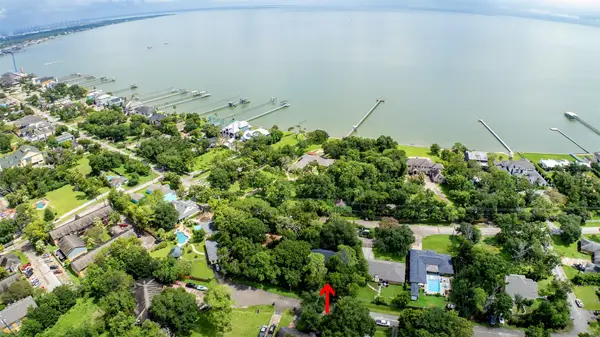 $315,000Active4 beds 2 baths1,666 sq. ft.
$315,000Active4 beds 2 baths1,666 sq. ft.1100 Kipp Avenue, Kemah, TX 77565
MLS# 44609857Listed by: EXP REALTY, LLC - New
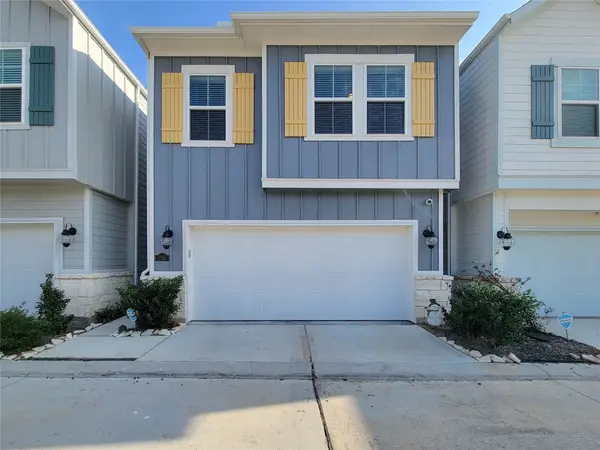 $315,000Active3 beds 3 baths1,703 sq. ft.
$315,000Active3 beds 3 baths1,703 sq. ft.710 Seafoam Lane, Kemah, TX 77565
MLS# 67897903Listed by: KELLER WILLIAMS PREMIER REALTY  $365,000Active2 beds 3 baths2,010 sq. ft.
$365,000Active2 beds 3 baths2,010 sq. ft.458 Mariners Drive, Kemah, TX 77565
MLS# 75666085Listed by: KELLER WILLIAMS PREFERRED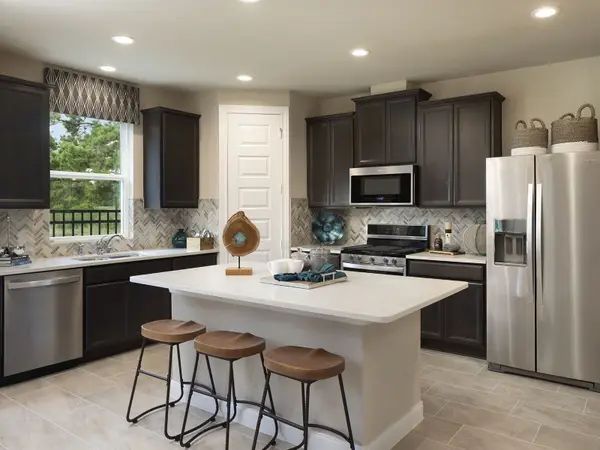 $322,290Active3 beds 3 baths2,047 sq. ft.
$322,290Active3 beds 3 baths2,047 sq. ft.618 Sand Dollar Drive, Kemah, TX 77565
MLS# 84880127Listed by: MERITAGE HOMES REALTY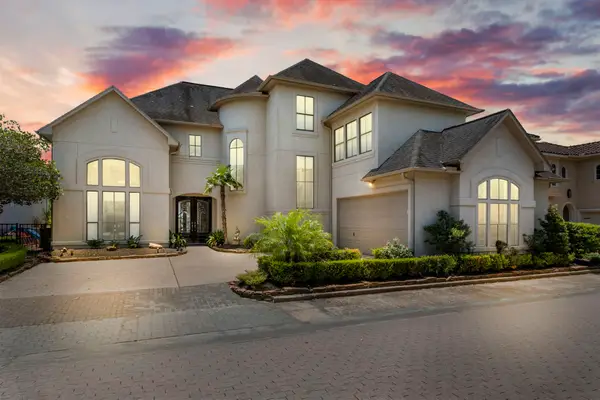 $1,149,000Active4 beds 4 baths4,020 sq. ft.
$1,149,000Active4 beds 4 baths4,020 sq. ft.4 Mariners Lane, Kemah, TX 77565
MLS# 18679413Listed by: WHITE GLOVE REALTY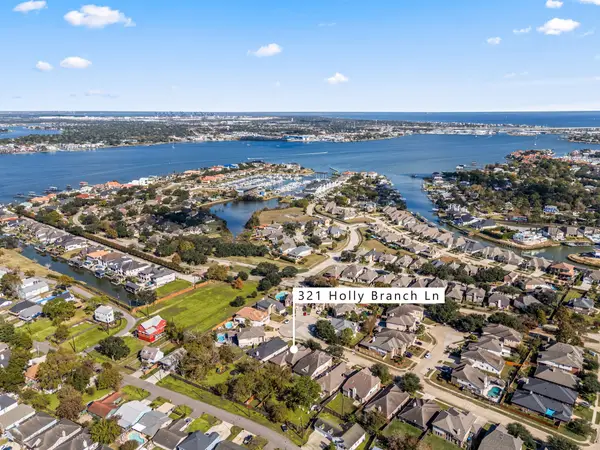 $446,000Active4 beds 2 baths2,550 sq. ft.
$446,000Active4 beds 2 baths2,550 sq. ft.321 Holly Branch Lane, Kemah, TX 77565
MLS# 19629992Listed by: REDFIN CORPORATION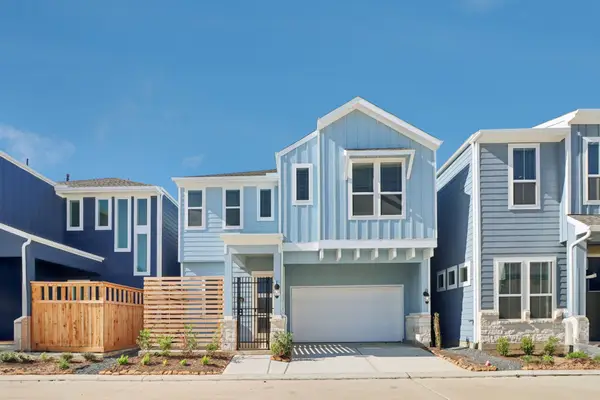 $342,020Active3 beds 3 baths2,204 sq. ft.
$342,020Active3 beds 3 baths2,204 sq. ft.709 Topwater Trail, Kemah, TX 77565
MLS# 1026278Listed by: MERITAGE HOMES REALTY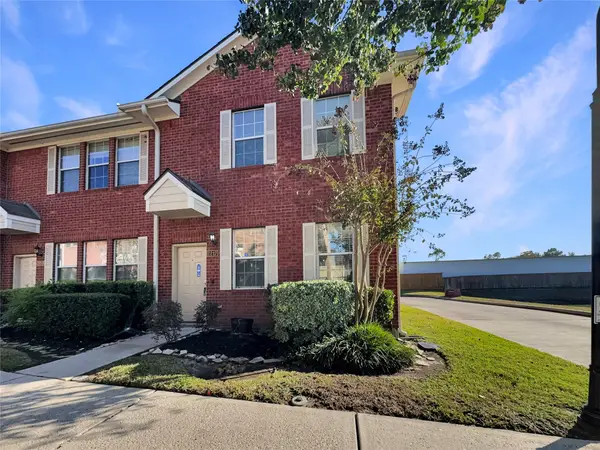 $221,000Pending2 beds 2 baths1,280 sq. ft.
$221,000Pending2 beds 2 baths1,280 sq. ft.2217 Kemah Village Drive, Kemah, TX 77565
MLS# 15298783Listed by: OPENDOOR BROKERAGE, LLC
