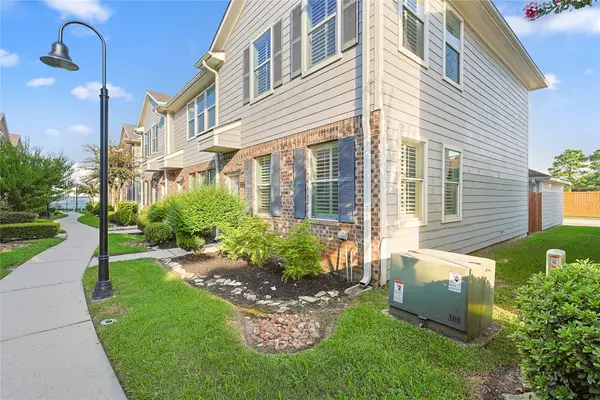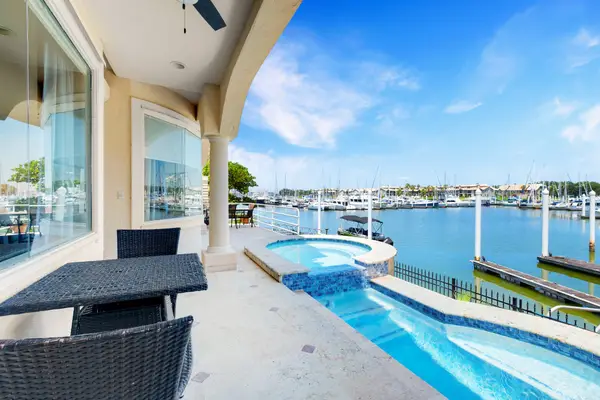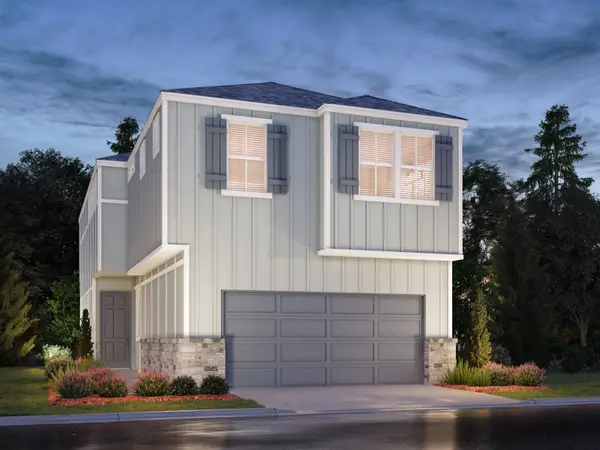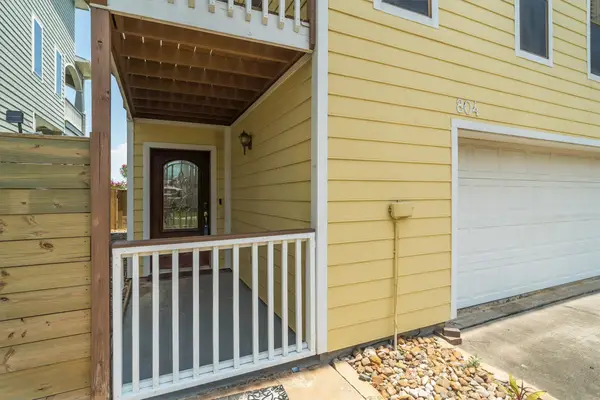4 Mariners Lane, Kemah, TX 77565
Local realty services provided by:ERA EXPERTS



Listed by:jessica holcomb
Office:white glove realty
MLS#:78935427
Source:HARMLS
Price summary
- Price:$1,170,000
- Price per sq. ft.:$291.04
- Monthly HOA dues:$308.17
About this home
Welcome to your dream waterfront oasis, where elegance meets coastal charm. This exquisite home, built by Masterpiece Custom Homes, offers an unparalleled lifestyle for those who appreciate stunning direct water views and waterfront living. The entry invites you into a formal living and dining area with gorgeous architecture and a dual sided fireplace. A chefs dream kitchen offers a 6 Burner Viking Gas Cooktop, Double Ovens, + Warming Drawer & SubZero refrigerator. Custom Built-ins and storage throughout including the laundry and garage areas. The private office offers built-in bookshelves and wood flooring. The primary retreat offers a spacious bathroom and walk in closet, & breathtaking views, + balcony perfect for watching fireworks from home. Surrounded by natural beauty and offers a lifestyle of sophistication and convenience. Brand New Roof in October! Don't miss the opportunity to own a piece of paradise and experience the epitome of waterfront living!
Contact an agent
Home facts
- Year built:2000
- Listing Id #:78935427
- Updated:August 18, 2025 at 11:30 AM
Rooms and interior
- Bedrooms:4
- Total bathrooms:4
- Full bathrooms:3
- Half bathrooms:1
- Living area:4,020 sq. ft.
Heating and cooling
- Cooling:Central Air, Electric
- Heating:Central, Gas
Structure and exterior
- Roof:Composition
- Year built:2000
- Building area:4,020 sq. ft.
- Lot area:0.17 Acres
Schools
- High school:CLEAR FALLS HIGH SCHOOL
- Middle school:BAYSIDE INTERMEDIATE SCHOOL
- Elementary school:STEWART ELEMENTARY SCHOOL (CLEAR CREEK)
Utilities
- Sewer:Public Sewer
Finances and disclosures
- Price:$1,170,000
- Price per sq. ft.:$291.04
- Tax amount:$14,267 (2023)
New listings near 4 Mariners Lane
- New
 $259,000Active0 Acres
$259,000Active0 Acres1436 Bayshore Drive, Kemah, TX 77565
MLS# 83573797Listed by: BETTER HOMES AND GARDENS REAL ESTATE GARY GREENE - BAY AREA - New
 $443,900Active5 beds 4 baths3,507 sq. ft.
$443,900Active5 beds 4 baths3,507 sq. ft.2088 Silverthorn Lane, Kemah, TX 77565
MLS# 44786958Listed by: OWENS & ASSOCIATES REALTY, LLC - New
 $339,900Active4 beds 3 baths2,437 sq. ft.
$339,900Active4 beds 3 baths2,437 sq. ft.1826 Oak Valley, Kemah, TX 77565
MLS# 85517481Listed by: RE/MAX SPACE CENTER - New
 $235,000Active2 beds 2 baths1,280 sq. ft.
$235,000Active2 beds 2 baths1,280 sq. ft.2227 Kemah Village Drive, Kemah, TX 77565
MLS# 10703014Listed by: MY CASTLE REALTY - New
 $1,190,000Active3 beds 4 baths2,758 sq. ft.
$1,190,000Active3 beds 4 baths2,758 sq. ft.305 Harborside Circle, Kemah, TX 77565
MLS# 65955702Listed by: KELLER WILLIAMS REALTY-FM - New
 $369,770Active4 beds 3 baths2,441 sq. ft.
$369,770Active4 beds 3 baths2,441 sq. ft.703 Topwater Trail, Kemah, TX 77565
MLS# 81547542Listed by: MERITAGE HOMES REALTY - New
 $359,490Active3 beds 3 baths2,047 sq. ft.
$359,490Active3 beds 3 baths2,047 sq. ft.551 Avisa Drive, Kemah, TX 77565
MLS# 41701844Listed by: MERITAGE HOMES REALTY - New
 $324,140Active3 beds 3 baths1,604 sq. ft.
$324,140Active3 beds 3 baths1,604 sq. ft.555 Avisa Drive, Kemah, TX 77565
MLS# 7729775Listed by: MERITAGE HOMES REALTY - New
 $317,340Active3 beds 3 baths1,436 sq. ft.
$317,340Active3 beds 3 baths1,436 sq. ft.547 Avisa Drive, Kemah, TX 77565
MLS# 15956273Listed by: MERITAGE HOMES REALTY - New
 $950,000Active4 beds 3 baths2,932 sq. ft.
$950,000Active4 beds 3 baths2,932 sq. ft.804 Bay Avenue, Kemah, TX 77565
MLS# 15260743Listed by: BOARDWALK REAL ESTATE
