616 E Shore Drive, Kemah, TX 77565
Local realty services provided by:ERA Experts
616 E Shore Drive,Kemah, TX 77565
$559,900
- 3 Beds
- 2 Baths
- 1,973 sq. ft.
- Single family
- Active
Listed by: dustin hill
Office: jla realty
MLS#:15147582
Source:HARMLS
Price summary
- Price:$559,900
- Price per sq. ft.:$283.78
About this home
Enjoy a lifestyle filled with outdoor recreation, golf cart parades, community gatherings, and beautiful sunsets! This well-maintained custom home features 3 bedrooms, 2 baths, a 2-car garage, and a spacious flex room. Key features include pine wood floors, crown molding and fireplace, open-concept living with soaring ceilings, abundant natural light & designer fixtures, chef’s kitchen with wainscot cabinetry, center island, under-cabinet lighting, and stainless steel appliances + an expansive dining area perfect for entertaining. The private primary retreat an ensuite bath with dual sinks, jetted garden tub, separate shower, walk-in closet with built-ins. Centrally located between the community pool and Deep Hole Park, this rare find sits on a 5,000 sq. ft. corner lot just blocks from the boat ramp, Jarboe Park and the paddle board/kayak dock. Beautifully finished with designer paint colors and coordinating drapery throughout—this home truly must be seen in person to be appreciated!
Contact an agent
Home facts
- Year built:1998
- Listing ID #:15147582
- Updated:January 09, 2026 at 01:20 PM
Rooms and interior
- Bedrooms:3
- Total bathrooms:2
- Full bathrooms:2
- Living area:1,973 sq. ft.
Heating and cooling
- Cooling:Central Air, Electric
- Heating:Central, Gas
Structure and exterior
- Roof:Composition
- Year built:1998
- Building area:1,973 sq. ft.
- Lot area:0.11 Acres
Schools
- High school:CLEAR FALLS HIGH SCHOOL
- Middle school:BAYSIDE INTERMEDIATE SCHOOL
- Elementary school:STEWART ELEMENTARY SCHOOL (CLEAR CREEK)
Utilities
- Sewer:Public Sewer
Finances and disclosures
- Price:$559,900
- Price per sq. ft.:$283.78
- Tax amount:$7,147 (2025)
New listings near 616 E Shore Drive
- New
 $321,940Active3 beds 3 baths1,853 sq. ft.
$321,940Active3 beds 3 baths1,853 sq. ft.620 Sand Dollar Drive, Kemah, TX 77565
MLS# 2864229Listed by: MERITAGE HOMES REALTY - New
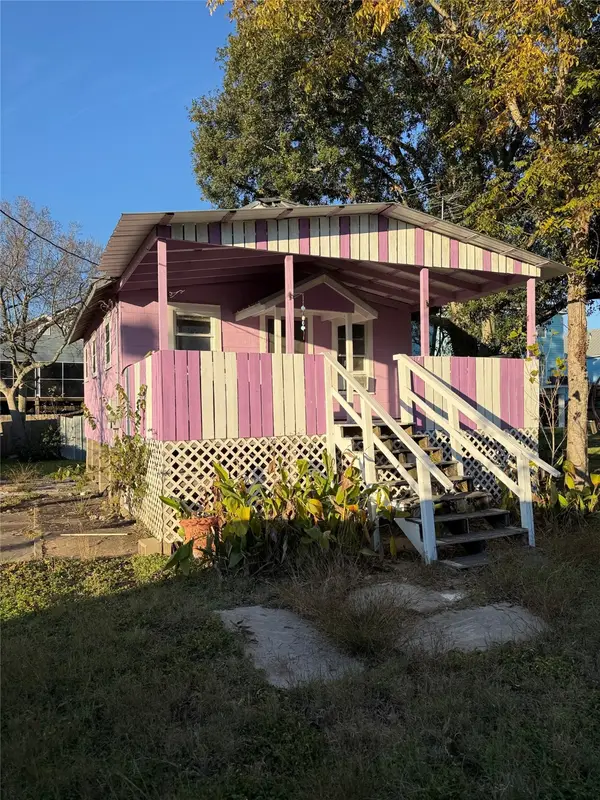 $219,000Active1 beds 1 baths624 sq. ft.
$219,000Active1 beds 1 baths624 sq. ft.95 W 8th Street, Kemah, TX 77565
MLS# 95733114Listed by: KELLER WILLIAMS MEMORIAL - New
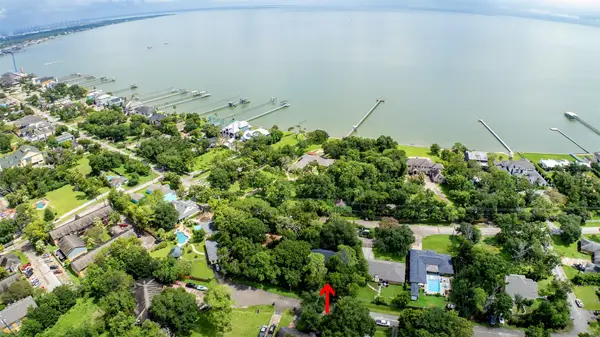 $315,000Active4 beds 2 baths1,666 sq. ft.
$315,000Active4 beds 2 baths1,666 sq. ft.1100 Kipp Avenue, Kemah, TX 77565
MLS# 44609857Listed by: EXP REALTY, LLC - New
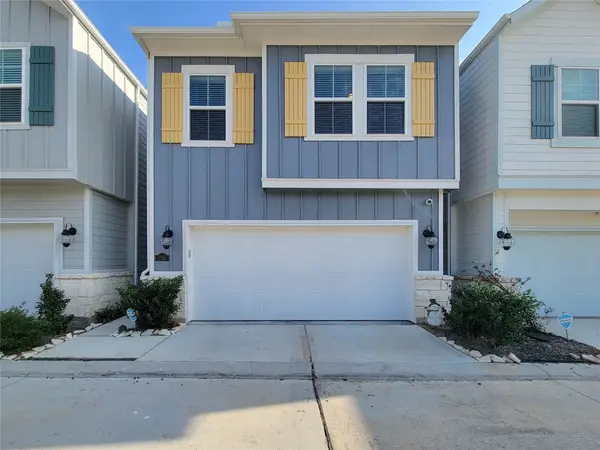 $315,000Active3 beds 3 baths1,703 sq. ft.
$315,000Active3 beds 3 baths1,703 sq. ft.710 Seafoam Lane, Kemah, TX 77565
MLS# 67897903Listed by: KELLER WILLIAMS PREMIER REALTY  $365,000Active2 beds 3 baths2,010 sq. ft.
$365,000Active2 beds 3 baths2,010 sq. ft.458 Mariners Drive, Kemah, TX 77565
MLS# 75666085Listed by: KELLER WILLIAMS PREFERRED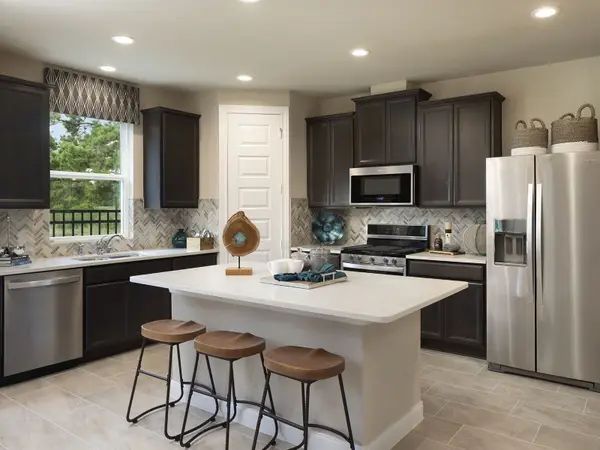 $322,290Active3 beds 3 baths2,047 sq. ft.
$322,290Active3 beds 3 baths2,047 sq. ft.618 Sand Dollar Drive, Kemah, TX 77565
MLS# 84880127Listed by: MERITAGE HOMES REALTY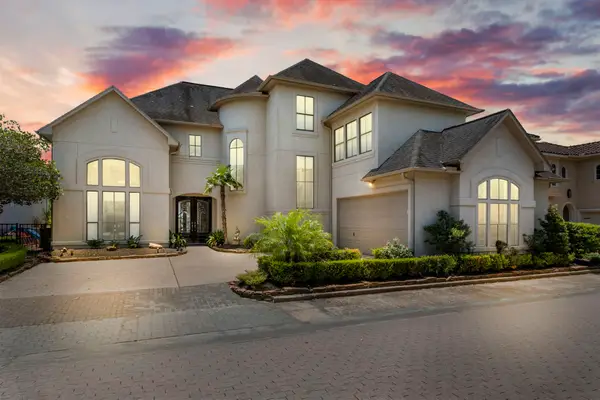 $1,149,000Active4 beds 4 baths4,020 sq. ft.
$1,149,000Active4 beds 4 baths4,020 sq. ft.4 Mariners Lane, Kemah, TX 77565
MLS# 18679413Listed by: WHITE GLOVE REALTY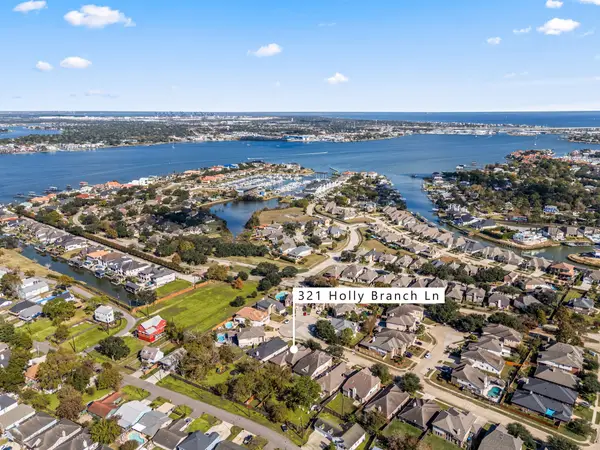 $446,000Active4 beds 2 baths2,550 sq. ft.
$446,000Active4 beds 2 baths2,550 sq. ft.321 Holly Branch Lane, Kemah, TX 77565
MLS# 19629992Listed by: REDFIN CORPORATION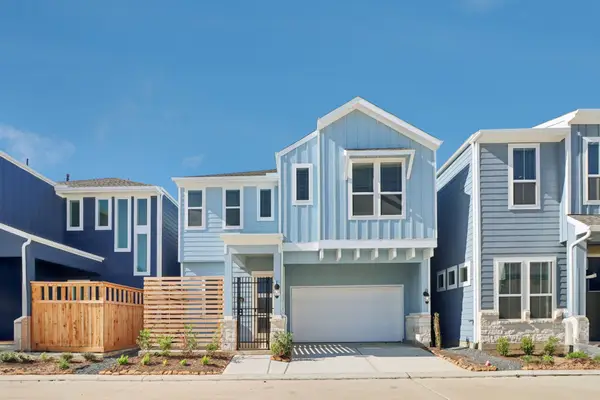 $342,020Active3 beds 3 baths2,204 sq. ft.
$342,020Active3 beds 3 baths2,204 sq. ft.709 Topwater Trail, Kemah, TX 77565
MLS# 1026278Listed by: MERITAGE HOMES REALTY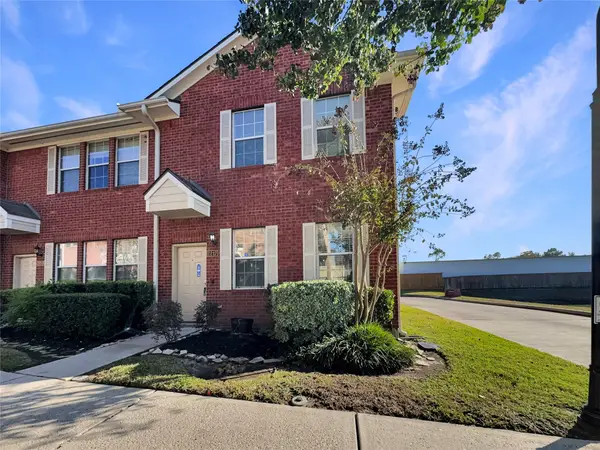 $221,000Pending2 beds 2 baths1,280 sq. ft.
$221,000Pending2 beds 2 baths1,280 sq. ft.2217 Kemah Village Drive, Kemah, TX 77565
MLS# 15298783Listed by: OPENDOOR BROKERAGE, LLC
