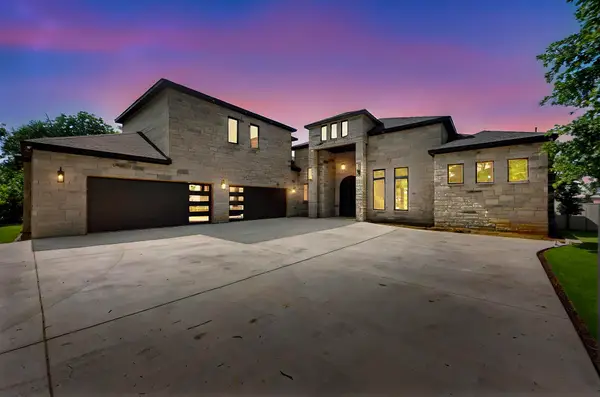17535 Country Club Drive, Kemp, TX 75143
Local realty services provided by:ERA Courtyard Real Estate
Listed by: valorie mcgilvra, lisbeth arias
Office: cedar creek lake real estate
MLS#:20901973
Source:GDAR
Price summary
- Price:$389,000
- Price per sq. ft.:$170.91
- Monthly HOA dues:$8.33
About this home
Make An Offer!
...on this beautifully updated ranch-style home nestled in the highly sought-after Cedar Creek Country Club community. This charming property has a huge backyard complete with a 24-ft Cape Cod above-ground pool (2023) featuring a filtration system, automatic cleaning system, and LED lighting. Surrounded by mature trees and lush landscaping, the outdoor space includes both covered and open deck areas—perfect for relaxing or family time.
Step inside to a spacious, open concept living area with vaulted ceilings, a classic brick fireplace, and expansive views of the green backyard and sparkling pool. Sliding glass doors provide easy access to the patio and outdoor living areas. All windows have been replaced with energy-efficient models and come with a transferable warranty.
Primary Bedroom has private patio to the backyard, custom closet sliding barn doors and a Fabulous Upgraded Ensuite bath. Relax in your jetted tub or walk in tiled shower with Anzzi Jetted Full Body Shower System with Heavy Rain Shower and Body Spray Wand.
Cedar Creek Country Club membership is available and includes access to golf, tennis, pickleball, a lakeside pool, and a full-service restaurant and bar. You'll fall in love with the small-town charm and sense of community, all while being less than an hour from downtown Dallas.
Contact an agent
Home facts
- Year built:1976
- Listing ID #:20901973
- Added:293 day(s) ago
- Updated:February 16, 2026 at 05:46 AM
Rooms and interior
- Bedrooms:3
- Total bathrooms:2
- Full bathrooms:2
- Living area:2,276 sq. ft.
Heating and cooling
- Cooling:Ceiling Fans, Central Air, Roof Turbines
- Heating:Central, Electric, Heat Pump
Structure and exterior
- Roof:Composition
- Year built:1976
- Building area:2,276 sq. ft.
- Lot area:0.5 Acres
Schools
- High school:Mabank
- Elementary school:Mabank
Utilities
- Water:Well
Finances and disclosures
- Price:$389,000
- Price per sq. ft.:$170.91
- Tax amount:$4,665
New listings near 17535 Country Club Drive
- New
 $500,000Active3 beds 2 baths1,980 sq. ft.
$500,000Active3 beds 2 baths1,980 sq. ft.5562 Cedar Creek Drive, Kemp, TX 75143
MLS# 21172648Listed by: ORCHARD BROKERAGE - New
 $225,000Active5 Acres
$225,000Active5 AcresTBD Cedar Creek Drive, Kemp, TX 75143
MLS# 21177787Listed by: MORA BELLA, INC. - New
 $180,000Active11 Acres
$180,000Active11 AcresTBD Cr 2139 #2139a, Kemp, TX 75143
MLS# 21173736Listed by: KW-CEDAR CREEK LAKE PROPERTIES - New
 $147,600Active8.2 Acres
$147,600Active8.2 AcresTBD Cr 2139, Kemp, TX 75143
MLS# 21173760Listed by: KW-CEDAR CREEK LAKE PROPERTIES - New
 $94,999Active0.24 Acres
$94,999Active0.24 Acres00 Carolyn Circle, Kemp, TX 75143
MLS# 21178411Listed by: KAREN DAVIS PROPERTIES - New
 $249,500Active4 beds 3 baths1,894 sq. ft.
$249,500Active4 beds 3 baths1,894 sq. ft.508 W 9th Street, Kemp, TX 75143
MLS# 21177756Listed by: WEATHEREAD JOHNSON REALTY LLC - New
 $327,000Active19.22 Acres
$327,000Active19.22 AcresTBD Cr-2138, Kemp, TX 75143
MLS# 21173613Listed by: KW-CEDAR CREEK LAKE PROPERTIES - New
 $1,200,000Active4 beds 3 baths2,653 sq. ft.
$1,200,000Active4 beds 3 baths2,653 sq. ft.1425 Oak Hill Drive, Kemp, TX 75143
MLS# 21171784Listed by: NEHA REALTY  $210,000Active3 beds 2 baths1,429 sq. ft.
$210,000Active3 beds 2 baths1,429 sq. ft.612 E 8th Street, Kemp, TX 75143
MLS# 21169096Listed by: RICO REALTY $1,950,000Active5 beds 6 baths4,700 sq. ft.
$1,950,000Active5 beds 6 baths4,700 sq. ft.8743 Southern Shore Court, Kemp, TX 75143
MLS# 21169028Listed by: ONDEMAND REALTY

