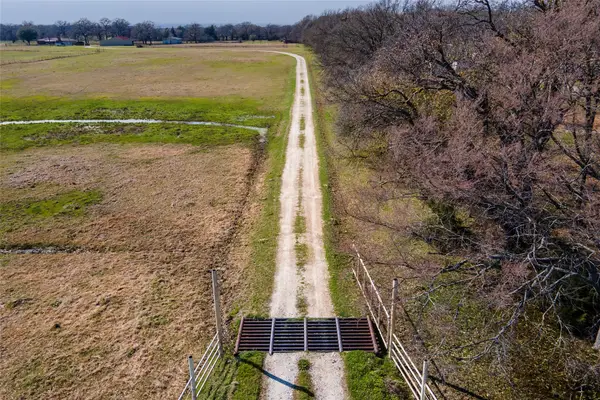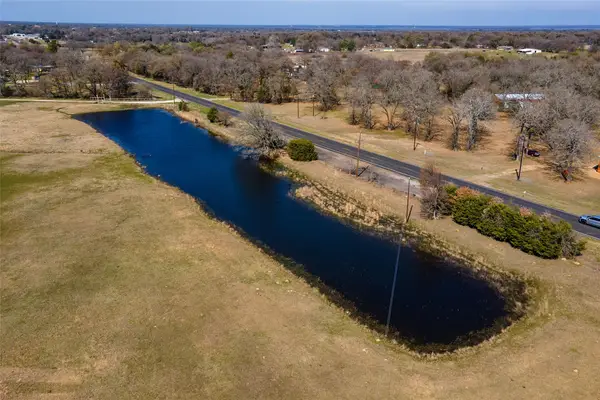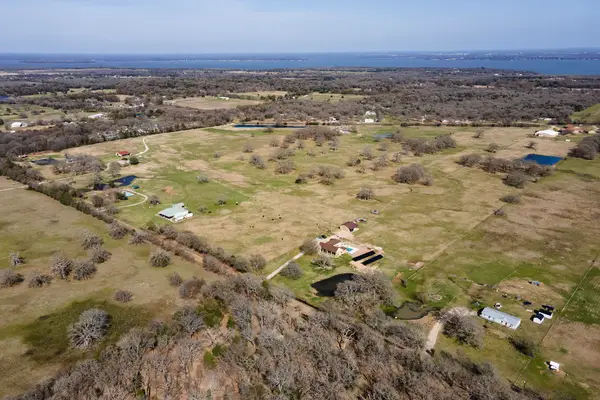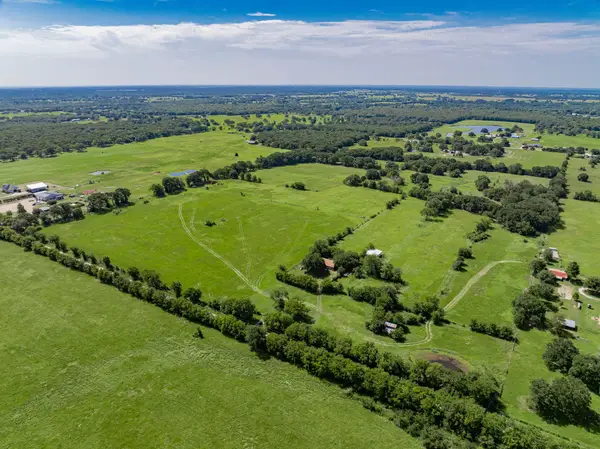18076 Country Club Drive, Kemp, TX 75143
Local realty services provided by:ERA Courtyard Real Estate
Listed by: debbie french, emily sparks903-340-8590
Office: ebby halliday realtors
MLS#:20955364
Source:GDAR
Price summary
- Price:$875,000
- Price per sq. ft.:$254.21
About this home
Stunning custom home on .72 acres surrounded by beautiful golf course views around the entire property. Located in Cedar Creek Country Club, a prestigious East Texas waterfront community less than an hour from Downtown Dallas. Quality and attention to detail shine from the moment you step onto the covered porch and open the custom wood doors. The open-concept living area features large picture windows, wood floors, vaulted shiplap ceilings with wood beams, and a gas fireplace. The kitchen is a cook’s dream with a walk-in pantry, GE built-in oven and microwave, oven range, warming drawer, and both farmhouse and prep sinks with touch faucets. Quartz countertops, a spacious island, and large dining area make it ideal for gatherings. Great storage throughout. Three en suite bedrooms plus an office-library with built-in shelves and sliding ladder. All baths include walk-in showers with waterfall glass doors and double vanities. The primary suite offers dual shower heads, a clawfoot tub, and a custom walk-in closet with built-ins and pull-down rods. The large utility room doubles as a hobby or craft space with ample cabinetry, counters, and a hidden pull-out sewing table. 9’ doors and 15’+ ceilings give the home an airy, comfortable feel. Upgrades include spray foam insulation in the house, attic, and garage, upgraded Pella windows, and tankless water heater. The home features two fireplaces—one inside and one outdoors. Enjoy the 671 sq ft screened porch with hot tub and outdoor kitchen featuring a built-in Coyote grill, sink, and fridge. Outside, relax by the outdoor gas fireplace, play on the 5-hole putting green, or gather on the large flagstone patio—each with sweeping golf course views. The 1,060 sq ft three-car garage includes golf cart parking and a temperature-controlled storage room, plus an in-ground storm shelter. Community amenities include tennis and pickleball courts, pool, and clubhouse dining. Golf and social memberships available.
Contact an agent
Home facts
- Year built:2022
- Listing ID #:20955364
- Added:160 day(s) ago
- Updated:November 15, 2025 at 12:42 PM
Rooms and interior
- Bedrooms:3
- Total bathrooms:4
- Full bathrooms:3
- Half bathrooms:1
- Living area:3,442 sq. ft.
Heating and cooling
- Cooling:Central Air, Electric
- Heating:Central, Electric
Structure and exterior
- Roof:Composition
- Year built:2022
- Building area:3,442 sq. ft.
- Lot area:0.72 Acres
Schools
- High school:Mabank
- Elementary school:Mabank
Finances and disclosures
- Price:$875,000
- Price per sq. ft.:$254.21
- Tax amount:$7,484
New listings near 18076 Country Club Drive
- New
 $925,000Active3 beds 2 baths1,580 sq. ft.
$925,000Active3 beds 2 baths1,580 sq. ft.10600 River Ranch Rd, Kemp, TX 75143
MLS# 21112509Listed by: WHITETAIL PROPERTIES REAL ESTATE - New
 $259,999Active3 beds 2 baths1,659 sq. ft.
$259,999Active3 beds 2 baths1,659 sq. ft.15690 Hilltop Drive, Kemp, TX 75143
MLS# 21106181Listed by: WEATHEREAD JOHNSON REALTY LLC - New
 $249,000Active11 Acres
$249,000Active11 AcresTBD Lot 3 Seven Points Blvd, Kemp, TX 75143
MLS# 21109824Listed by: KW-CEDAR CREEK LAKE PROPERTIES - New
 $249,000Active10.92 Acres
$249,000Active10.92 AcresTBD Lot 4 Seven Points Blvd, Kemp, TX 75143
MLS# 21109853Listed by: KW-CEDAR CREEK LAKE PROPERTIES - New
 $249,000Active11.08 Acres
$249,000Active11.08 AcresTBD Lot 5 Seven Points Blvd, Kemp, TX 75143
MLS# 21109862Listed by: KW-CEDAR CREEK LAKE PROPERTIES - New
 $249,000Active11.09 Acres
$249,000Active11.09 AcresTBD Lot 6 Cr 2404, Kemp, TX 75143
MLS# 21109876Listed by: KW-CEDAR CREEK LAKE PROPERTIES - New
 $249,000Active11.03 Acres
$249,000Active11.03 AcresTBD Lot 1 Seven Points Blvd, Kemp, TX 75143
MLS# 21109787Listed by: KW-CEDAR CREEK LAKE PROPERTIES - New
 $249,000Active10.96 Acres
$249,000Active10.96 AcresTBD Lot 2 Cr 2404, Kemp, TX 75143
MLS# 21109803Listed by: KW-CEDAR CREEK LAKE PROPERTIES  $100,000Active3 beds 2 baths1,078 sq. ft.
$100,000Active3 beds 2 baths1,078 sq. ft.712 County Road 2104, Kemp, TX 75143
MLS# 21032636Listed by: REGAL, REALTORS- New
 $208,208Active10.01 Acres
$208,208Active10.01 AcresLot 1 Cr-4064, Kemp, TX 75143
MLS# 21100005Listed by: REGAL, REALTORS
