1157 Falcon Ridge Drive, Kennedale, TX 76060
Local realty services provided by:ERA Empower
Listed by:chip reid817-481-5882
Office:ebby halliday, realtors
MLS#:21038219
Source:GDAR
Price summary
- Price:$999,000
- Price per sq. ft.:$188.49
- Monthly HOA dues:$66.67
About this home
Welcome to this exquisite 5-bedroom home offering the perfect blend of luxury, functionality, and style. Situated on a spacious half-acre lot with timeless curb appeal. Inside, you'll find a thoughtfully designed floor plan with an abundance of natural light & architectural details that sets this home apart. The expansive open-concept kitchen & family room provide an ideal space for both entertaining & everyday living. Lined with windows, this area offers breathtaking views of the beautifully landscaped backyard & sparkling pool. The chef’s kitchen is a dream with a gas cooktop, double ovens, a large center island, granite countertops & a walk-in pantry. A rare & highly sought-after second bedroom on the first floor offers privacy & convenience. The stunning curved staircase adds an elegant touch, while the wood-beamed ceiling in the living room creates a warmth & ambience. Retreat to the primary bedroom—a true sanctuary with oversized windows that provide stunning views & a cozy seating area. The spa-like ensuite bath includes separate vanities, a large jetted tub, a separate walk-in shower, & a spacious walk-in closet. Upstairs, enjoy a huge game room with a wet bar, plus a media room for movie nights & relaxation. The 3 additional bedrooms are generously sized, with one particularly oversized room that can easily function as an additional family room, office, or workout space. Step outside to the beautiful backyard, where you'll find a large covered patio featuring a built-in grill & fireplace, perfect for outdoor gatherings. The pool is an oasis, offering a serene spot to unwind & cool off. Major systems recently replaced include the roof & gutters, HVAC, hot water heaters, pool equipment, & garage doors, giving you peace of mind & years of worry-free living. Seller owned lot next door is also available & could potentially be included in this sale. This home truly has it all—luxury, practicality & prime location. Don’t miss this opportunity to make it yours!
Contact an agent
Home facts
- Year built:2008
- Listing ID #:21038219
- Added:2 day(s) ago
- Updated:August 31, 2025 at 10:43 PM
Rooms and interior
- Bedrooms:5
- Total bathrooms:5
- Full bathrooms:4
- Half bathrooms:1
- Living area:5,300 sq. ft.
Heating and cooling
- Cooling:Ceiling Fans, Central Air, Electric, Zoned
- Heating:Central, Natural Gas, Zoned
Structure and exterior
- Roof:Composition
- Year built:2008
- Building area:5,300 sq. ft.
- Lot area:0.5 Acres
Schools
- High school:Kennedale
- Elementary school:Delaney
Finances and disclosures
- Price:$999,000
- Price per sq. ft.:$188.49
- Tax amount:$15,886
New listings near 1157 Falcon Ridge Drive
- Open Sun, 2 to 4pmNew
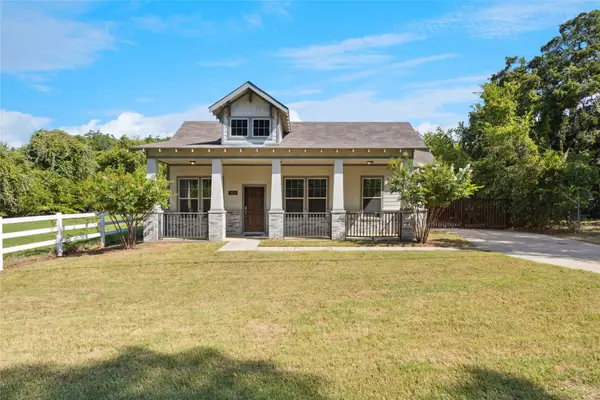 $400,000Active4 beds 2 baths2,067 sq. ft.
$400,000Active4 beds 2 baths2,067 sq. ft.404 W 3rd Street, Kennedale, TX 76060
MLS# 21045391Listed by: ARC REALTY DFW - New
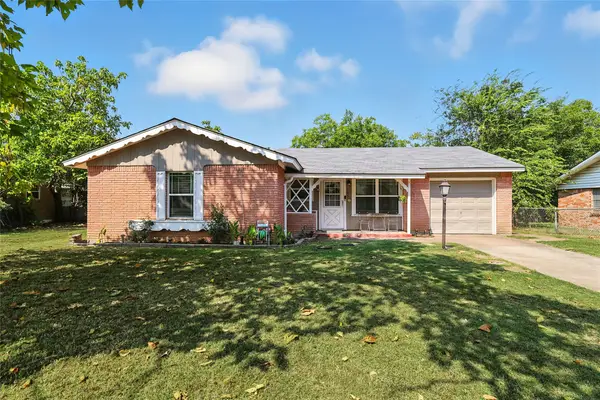 $259,500Active3 beds 2 baths1,219 sq. ft.
$259,500Active3 beds 2 baths1,219 sq. ft.703 Paula Street, Kennedale, TX 76060
MLS# 21045299Listed by: POST OAK REALTY - New
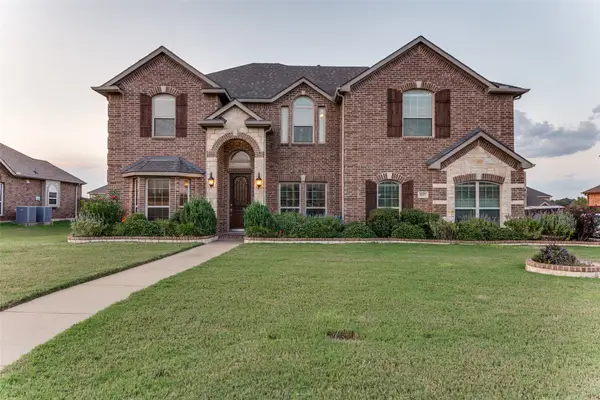 $550,000Active5 beds 4 baths3,602 sq. ft.
$550,000Active5 beds 4 baths3,602 sq. ft.1157 River Rock Drive, Kennedale, TX 76060
MLS# 21044088Listed by: RE/MAX ASSOCIATES OF ARLINGTON - New
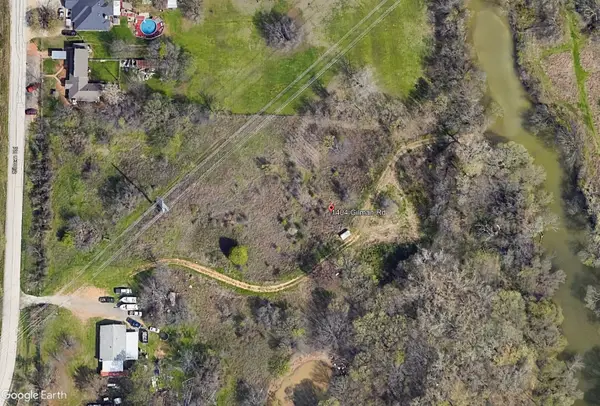 $279,000Active5.44 Acres
$279,000Active5.44 Acres1404 Gilman Road, Kennedale, TX 76140
MLS# 21045288Listed by: WHITE LABEL REALTY - New
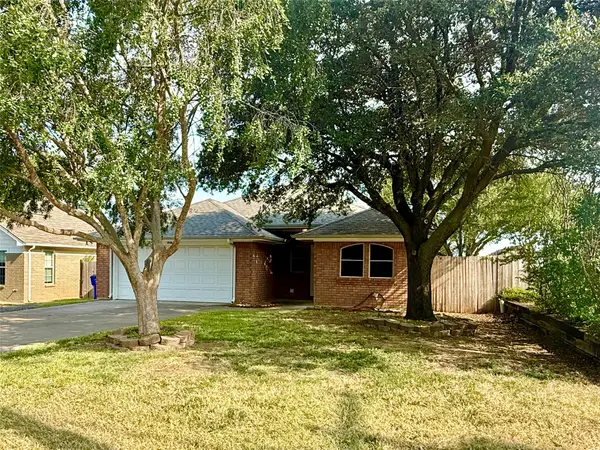 $265,000Active3 beds 2 baths1,285 sq. ft.
$265,000Active3 beds 2 baths1,285 sq. ft.210 W 4th Street, Kennedale, TX 76060
MLS# 21025431Listed by: RE/MAX PINNACLE GROUP REALTORS - New
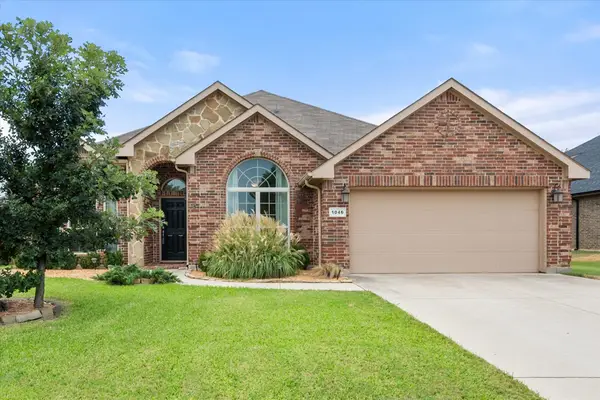 $400,000Active4 beds 2 baths2,352 sq. ft.
$400,000Active4 beds 2 baths2,352 sq. ft.1046 Cydnie Street, Kennedale, TX 76060
MLS# 21038860Listed by: MARK CABAL REALTY - New
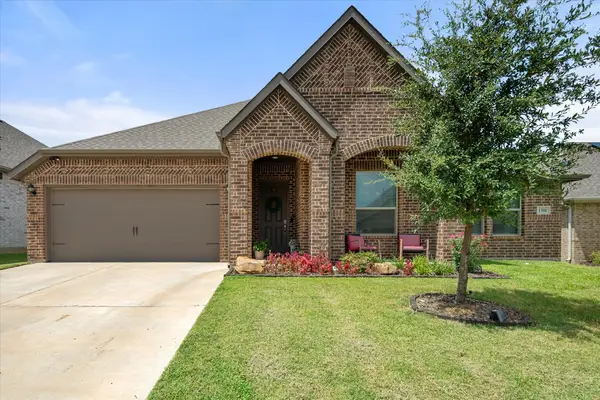 $450,000Active4 beds 2 baths2,302 sq. ft.
$450,000Active4 beds 2 baths2,302 sq. ft.1308 Tucker Lane, Kennedale, TX 76060
MLS# 21040779Listed by: RE/MAX ASSOCIATES OF MANSFIELD - New
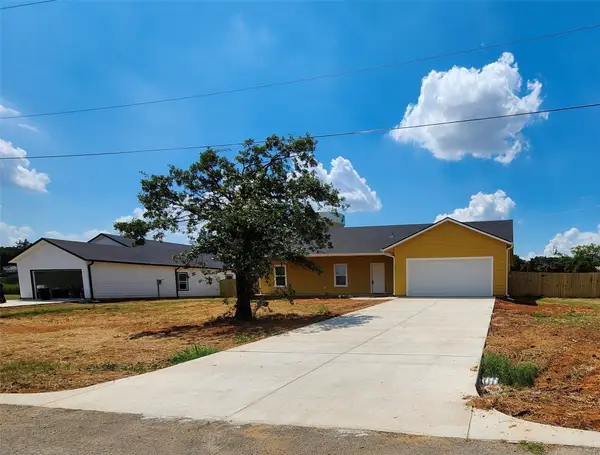 $449,900Active4 beds 3 baths2,001 sq. ft.
$449,900Active4 beds 3 baths2,001 sq. ft.400 Susan Drive, Kennedale, TX 76060
MLS# 21037615Listed by: WINTERS LEGACY REALTY - New
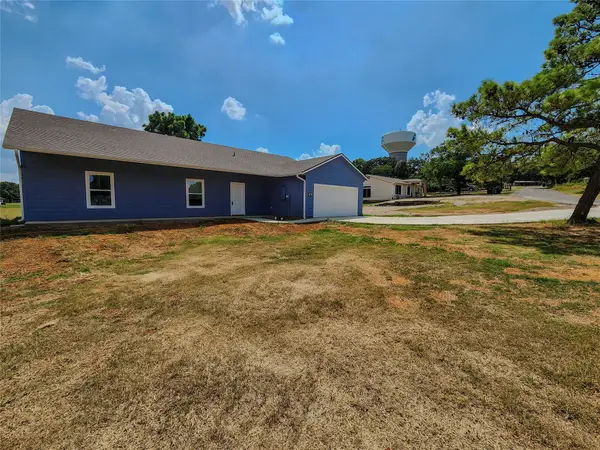 $449,900Active4 beds 3 baths2,001 sq. ft.
$449,900Active4 beds 3 baths2,001 sq. ft.417 Katie Circle, Kennedale, TX 76060
MLS# 21037675Listed by: WINTERS LEGACY REALTY
