100 Braeburn Cir, Kerrville, TX 78028
Local realty services provided by:ERA Brokers Consolidated
100 Braeburn Cir,Kerrville, TX 78028
$518,500
- 3 Beds
- 3 Baths
- 2,592 sq. ft.
- Single family
- Active
Listed by: brenda devore(713) 899-5730, brenda@c21thehills.com
Office: century 21 the hills realty
MLS#:1917319
Source:SABOR
Price summary
- Price:$518,500
- Price per sq. ft.:$200.04
About this home
Charming 3 Bed / 2.5 Bath Custom Home on 1 Acre in the Hill Country. Meticulously maintained and one-family owned, this 2,592 sq.ft. custom-built home offers exceptional comfort, space, and functionality. Nestled on a peaceful one-acre lot, this 3-bedroom, 2.5-bath home features a rare oversized 3-car garage with an additional workshop and abundant storage throughout. Enjoy all main living areas downstairs, including two spacious living rooms-one with a cozy wood-burning stove and the other with built-in cabinetry. The 21x21 upstairs flex room is perfect for a home office, gym, or game room, complete with a large storage area. Start your mornings or wind down in the evenings in either the climate-controlled enclosed patio or the screened-in patio-your choice of serene outdoor living. Spacious kitchen and dining areas. Tons of built-in storage throughout. Room to grow or personalize. Bring your vision and make this your ideal Hill Country retreat. Don't miss this rare opportunity! Come & See!!
Contact an agent
Home facts
- Year built:1995
- Listing ID #:1917319
- Added:330 day(s) ago
- Updated:December 17, 2025 at 06:03 PM
Rooms and interior
- Bedrooms:3
- Total bathrooms:3
- Full bathrooms:2
- Half bathrooms:1
- Living area:2,592 sq. ft.
Heating and cooling
- Cooling:One Central
- Heating:Central, Natural Gas
Structure and exterior
- Roof:Metal
- Year built:1995
- Building area:2,592 sq. ft.
- Lot area:1.01 Acres
Schools
- High school:Tivy
- Middle school:Peterson
- Elementary school:Nimitz
Utilities
- Water:City
- Sewer:City
Finances and disclosures
- Price:$518,500
- Price per sq. ft.:$200.04
- Tax amount:$9,560 (2025)
New listings near 100 Braeburn Cir
- New
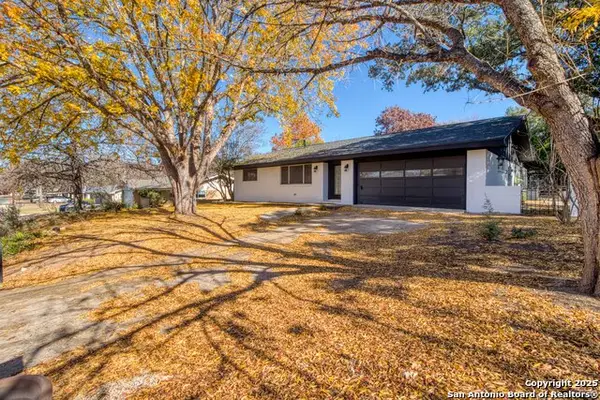 $299,000Active2 beds 2 baths1,674 sq. ft.
$299,000Active2 beds 2 baths1,674 sq. ft.1118 Donna Kay, Kerrville, TX 78028
MLS# 1930751Listed by: EMMONS REAL ESTATE - New
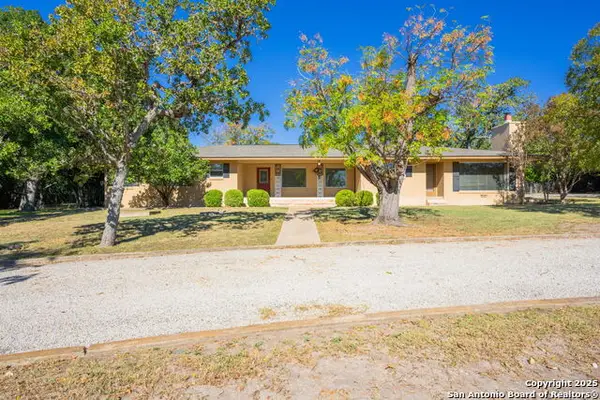 $449,000Active2 beds 3 baths2,497 sq. ft.
$449,000Active2 beds 3 baths2,497 sq. ft.133 Royal Oaks, Kerrville, TX 78028
MLS# 1930755Listed by: LEGACY PARTNERS - New
 $2,875,000Active5 beds 4 baths5,509 sq. ft.
$2,875,000Active5 beds 4 baths5,509 sq. ft.131 N Bootlegger Ln, Kerrville, TX 78028
MLS# 1930423Listed by: FORE PREMIER PROPERTIES - New
 $489,900Active3 beds 2 baths1,875 sq. ft.
$489,900Active3 beds 2 baths1,875 sq. ft.510 Conner Court, Kerrville, TX 78028
MLS# 1929766Listed by: FORE PREMIER PROPERTIES - New
 $549,000Active2 beds 2 baths1,697 sq. ft.
$549,000Active2 beds 2 baths1,697 sq. ft.145 Longhorn Trail, Kerrville, TX 78028
MLS# 1929762Listed by: FORE PREMIER PROPERTIES - New
 $235,000Active3 beds 2 baths1,142 sq. ft.
$235,000Active3 beds 2 baths1,142 sq. ft.1601 Newton Steet, Kerrville, TX 78028
MLS# 1929753Listed by: FORE PREMIER PROPERTIES 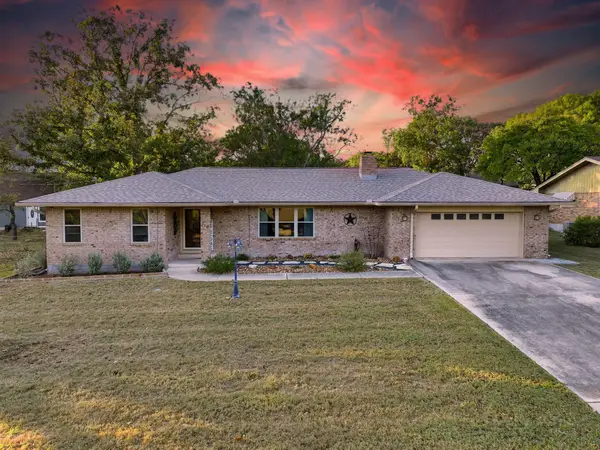 $449,900Active3 beds 2 baths2,404 sq. ft.
$449,900Active3 beds 2 baths2,404 sq. ft.118 Timber Ln Lane, Kerrville, TX 78028
MLS# 55983819Listed by: ALL CITY REAL ESTATE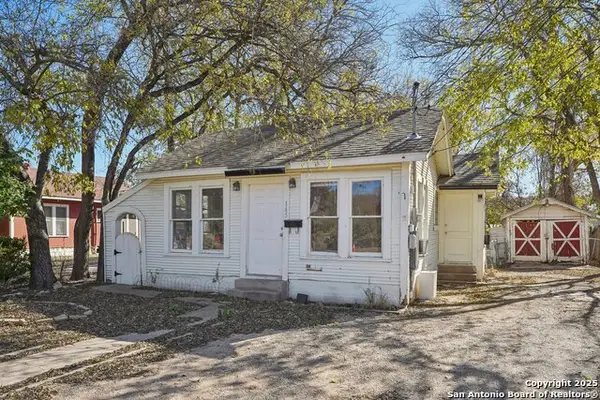 $125,000Active2 beds 1 baths648 sq. ft.
$125,000Active2 beds 1 baths648 sq. ft.145 Francisco Lemos St, Kerrville, TX 78028
MLS# 1928589Listed by: FORE PREMIER PROPERTIES $219,950Active4.29 Acres
$219,950Active4.29 Acres000 Cattlemans Crossing Dr, Kerrville, TX 78023
MLS# 1928484Listed by: TEXAS LANDMEN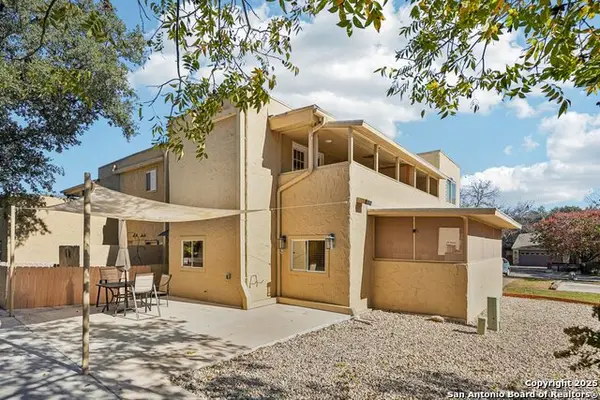 $209,000Active2 beds 3 baths1,426 sq. ft.
$209,000Active2 beds 3 baths1,426 sq. ft.531 Sand Bend Drive Unit C, Kerrville, TX 78028
MLS# 1928197Listed by: FORE PREMIER PROPERTIES
