1012 Creswell Lane, Kerrville, TX 78028
Local realty services provided by:American Real Estate ERA Powered
1012 Creswell Lane,Kerrville, TX 78028
$449,000
- 3 Beds
- 2 Baths
- 1,605 sq. ft.
- Single family
- Active
Listed by: sally james
Office: century 21 the hills realty
MLS#:6847275
Source:HARMLS
Price summary
- Price:$449,000
- Price per sq. ft.:$279.75
- Monthly HOA dues:$12.5
About this home
This new construction home includes a recently installed privacy fence. Enjoy a one-story, open-concept design with a desirable split floor plan in a prime location. Inside, the home features elegant granite countertops & durable vinyl plank flooring throughout. The kitchen is a chef's dream with Samsung stainless steel appliances, including a Wi-Fi-enabled microwave & electric range with Air Fryer mode. The stylish breakfast bar seating adds convenience, & the Wi-Fi-enabled garage door provides seamless access. The large primary suite offers a luxurious en-suite bathroom with a soaking tub, glass-enclosed shower & generous walk-in closets with built-ins. Enjoy year-round comfort with a top-of-the-line 18 SEER 5-stage heat pump HVAC system, complete with an energy recovery ventilator (ERV), & a Rheem Performance Platinum hybrid electric heat pump water heater with Wi-Fi control. The fire-rated spray foam insulation ensures optimal energy efficiency & comfort. Experience the perfect blend of functionality and sophistication in this exceptional Hill Country modern home.
Contact an agent
Home facts
- Year built:2024
- Listing ID #:6847275
- Updated:February 11, 2026 at 12:41 PM
Rooms and interior
- Bedrooms:3
- Total bathrooms:2
- Full bathrooms:2
- Living area:1,605 sq. ft.
Heating and cooling
- Cooling:Central Air, Electric
- Heating:Central, Electric, Heat Pump
Structure and exterior
- Roof:Composition
- Year built:2024
- Building area:1,605 sq. ft.
- Lot area:0.11 Acres
Schools
- High school:TIVY HIGH SCHOOL
- Middle school:PETERSON MIDDLE SCHOOL
- Elementary school:FRED H TALLY ELEMENTARY SCHOOL
Utilities
- Sewer:Public Sewer
Finances and disclosures
- Price:$449,000
- Price per sq. ft.:$279.75
- Tax amount:$776 (2024)
New listings near 1012 Creswell Lane
- New
 $499,000Active3 beds 3 baths2,129 sq. ft.
$499,000Active3 beds 3 baths2,129 sq. ft.100 Riverhill Blvd, Kerrville, TX 78028
MLS# 1941174Listed by: EXP REALTY - New
 $1,120,000Active3 beds 3 baths5,197 sq. ft.
$1,120,000Active3 beds 3 baths5,197 sq. ft.2180 Medina Hwy, Kerrville, TX 78028
MLS# 1941118Listed by: LEGACY PARTNERS - New
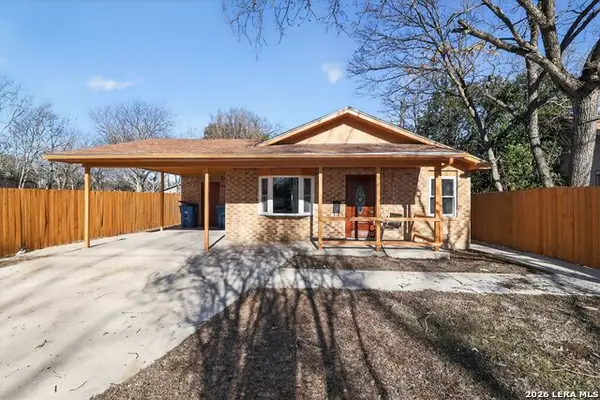 $244,900Active2 beds 2 baths1,090 sq. ft.
$244,900Active2 beds 2 baths1,090 sq. ft.404 Hugo, Kerrville, TX 78028
MLS# 1940988Listed by: NEWFOUND REAL ESTATE - New
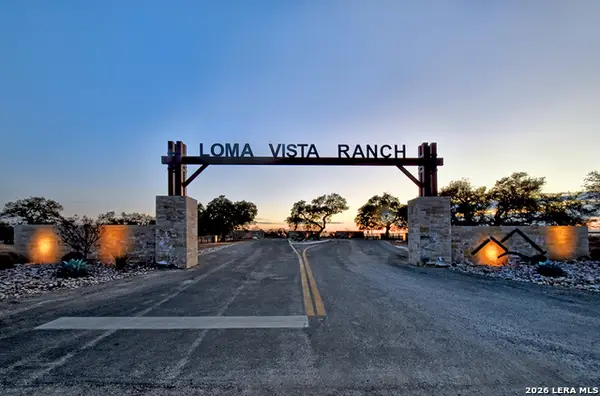 $455,000Active10.01 Acres
$455,000Active10.01 Acres1045 S Shapen Springs, Kerrville, TX 78028
MLS# 1940558Listed by: JB GOODWIN, REALTORS - New
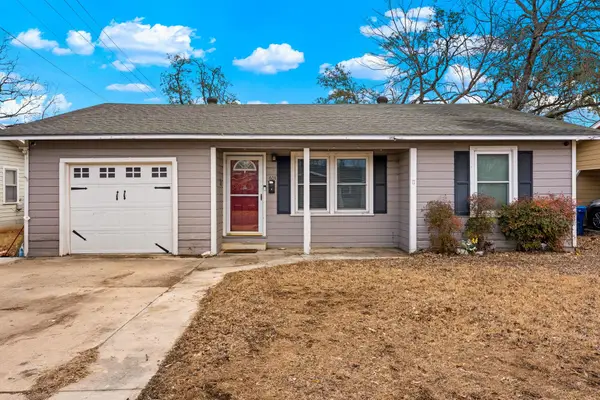 $220,000Active3 beds 1 baths1,054 sq. ft.
$220,000Active3 beds 1 baths1,054 sq. ft.603 N Lewis Ave, Kerrville, TX 78028
MLS# 6148701Listed by: FORE PREMIER PROPERTIES - New
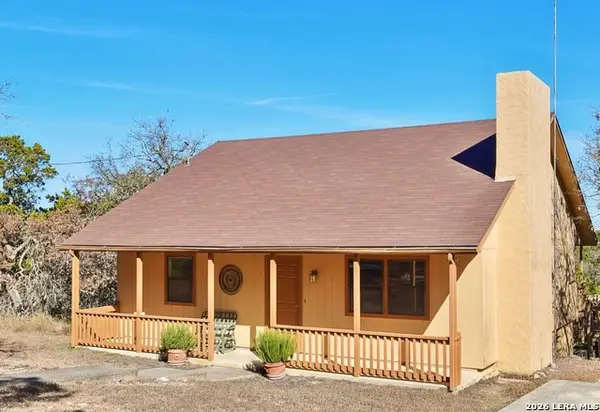 $369,900Active3 beds 2 baths1,650 sq. ft.
$369,900Active3 beds 2 baths1,650 sq. ft.115 Codrington, Kerrville, TX 78028
MLS# 1940400Listed by: JP PROPERTIES - New
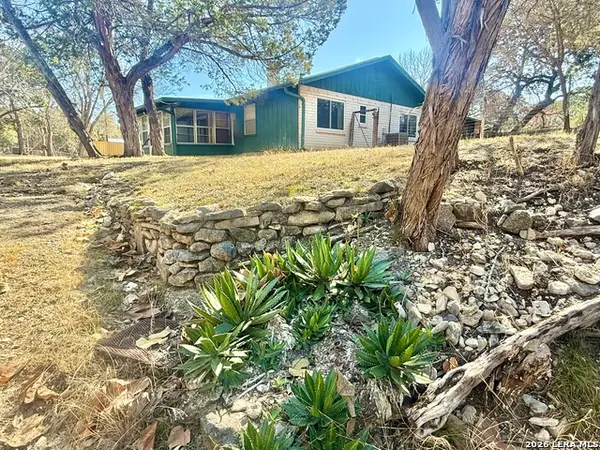 $299,900Active3 beds 2 baths1,642 sq. ft.
$299,900Active3 beds 2 baths1,642 sq. ft.204 Aqua Vista, Kerrville, TX 78028
MLS# 1940434Listed by: JP PROPERTIES - New
 $399,900Active9.72 Acres
$399,900Active9.72 AcresLOT 85, Great Sky Ranch, Kerrville, TX 78028
MLS# 1940206Listed by: MY CASTLE REALTY - New
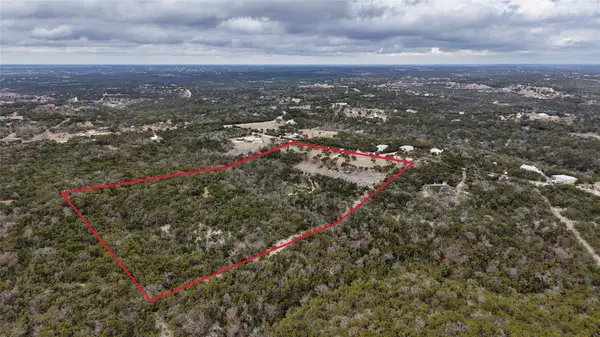 $675,000Active0 Acres
$675,000Active0 Acres137 Honeycomb Ln, Kerrville, TX 78028
MLS# 1990906Listed by: ORO REALTY - New
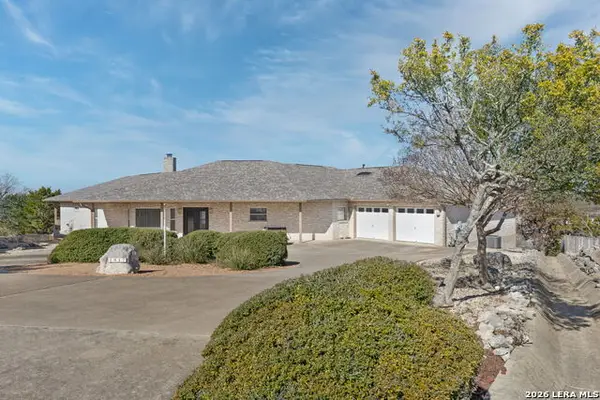 $699,000Active3 beds 3 baths2,394 sq. ft.
$699,000Active3 beds 3 baths2,394 sq. ft.1817 Summit Point, Kerrville, TX 78028
MLS# 1940011Listed by: LEGACY PARTNERS

