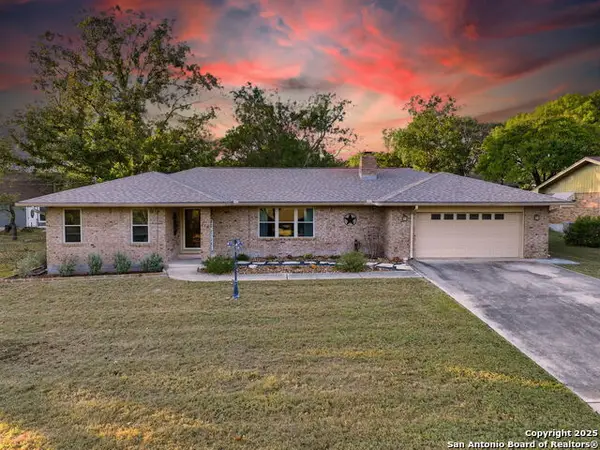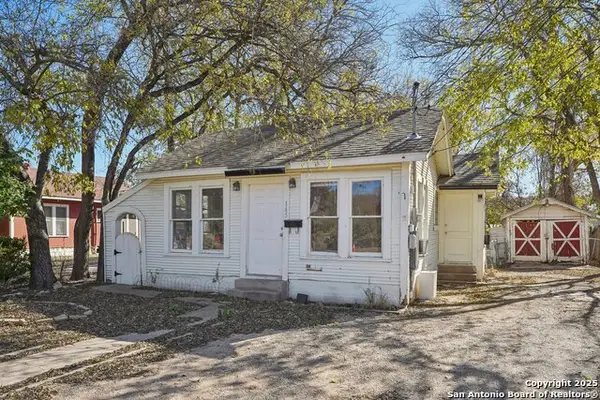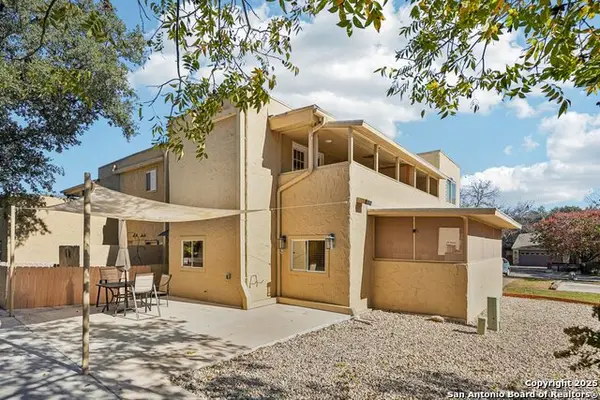1013 Comanche Hills, Kerrville, TX 78028
Local realty services provided by:ERA Brokers Consolidated
1013 Comanche Hills,Kerrville, TX 78028
$789,700
- 2 Beds
- 3 Baths
- 2,200 sq. ft.
- Single family
- Active
Listed by: kris pipes(830) 377-6437, krispipes@hotmail.com
Office: hill country realty
MLS#:1881170
Source:SABOR
Price summary
- Price:$789,700
- Price per sq. ft.:$358.95
- Monthly HOA dues:$76.25
About this home
PRICE DROP! Motivated seller, bring all offers by the end of the year! This stunning 2200 sq. ft. custom-built residence by preferred builder Texas Living Homes offers a perfect blend of luxury and comfort. This 3 bedroom, 2.5 baths, 2 car extended garage includes a spacious covered patio with a remote-controlled screen enclosure, wood-burning fireplace, bar, and gas grill - perfect for hosting gatherings! The chefs kitchen boasts high-end appliances, oversized island and wet bar. With plenty of custom cabinets, there is no shortage of storage. PLUS a 1000-bottle climate-controlled wine room to showcase your favorite beverage collection. Comanche Trace offers a wealth of amenities, including private access to the Guadalupe River Park, community garden, fishing lake, walking trails, and a newly redesigned gym. Golf and Social memberships are also available for separate fees. Experience Hill Country living at its finest! This home is vacant and move-in ready. Schedule your tour today and make this dream home yours!
Contact an agent
Home facts
- Year built:2020
- Listing ID #:1881170
- Added:178 day(s) ago
- Updated:December 17, 2025 at 05:38 PM
Rooms and interior
- Bedrooms:2
- Total bathrooms:3
- Full bathrooms:2
- Half bathrooms:1
- Living area:2,200 sq. ft.
Heating and cooling
- Cooling:One Central
- Heating:Central, Electric
Structure and exterior
- Roof:Metal
- Year built:2020
- Building area:2,200 sq. ft.
- Lot area:0.17 Acres
Schools
- High school:Tivy
- Middle school:Hal Peterson
- Elementary school:Kerrville
Utilities
- Water:City
- Sewer:City
Finances and disclosures
- Price:$789,700
- Price per sq. ft.:$358.95
- Tax amount:$11,109 (2025)
New listings near 1013 Comanche Hills
- New
 $489,900Active3 beds 2 baths1,875 sq. ft.
$489,900Active3 beds 2 baths1,875 sq. ft.510 Conner Court, Kerrville, TX 78028
MLS# 1929766Listed by: FORE PREMIER PROPERTIES - New
 $549,000Active2 beds 2 baths1,697 sq. ft.
$549,000Active2 beds 2 baths1,697 sq. ft.145 Longhorn Trail, Kerrville, TX 78028
MLS# 1929762Listed by: FORE PREMIER PROPERTIES - New
 $235,000Active3 beds 2 baths1,142 sq. ft.
$235,000Active3 beds 2 baths1,142 sq. ft.1601 Newton Steet, Kerrville, TX 78028
MLS# 1929753Listed by: FORE PREMIER PROPERTIES  $449,900Active3 beds 2 baths2,404 sq. ft.
$449,900Active3 beds 2 baths2,404 sq. ft.118 Timber Lane, Kerrville, TX 78028
MLS# 1929068Listed by: ALL CITY REAL ESTATE LTD. CO $125,000Active2 beds 1 baths648 sq. ft.
$125,000Active2 beds 1 baths648 sq. ft.145 Francisco Lemos St, Kerrville, TX 78028
MLS# 1928589Listed by: FORE PREMIER PROPERTIES $219,950Active4.29 Acres
$219,950Active4.29 Acres000 Cattlemans Crossing Dr, Kerrville, TX 78023
MLS# 1928484Listed by: TEXAS LANDMEN $209,000Active2 beds 3 baths1,426 sq. ft.
$209,000Active2 beds 3 baths1,426 sq. ft.531 Sand Bend Drive Unit C, Kerrville, TX 78028
MLS# 1928197Listed by: FORE PREMIER PROPERTIES $349,000Active4 beds 3 baths1,744 sq. ft.
$349,000Active4 beds 3 baths1,744 sq. ft.2311 Trails End, Kerrville, TX 78028
MLS# 1928020Listed by: LEGACY PARTNERS $304,999Pending3 beds 2 baths1,474 sq. ft.
$304,999Pending3 beds 2 baths1,474 sq. ft.3324 Glacier Bluff, Kerrville, TX 78028
MLS# 1927897Listed by: MARTI REALTY GROUP $746,400Active4 beds 4 baths3,553 sq. ft.
$746,400Active4 beds 4 baths3,553 sq. ft.88 Oak Alley, Kerrville, TX 78028
MLS# 1927643Listed by: KERRVILLE REAL ESTATE COMPANY
