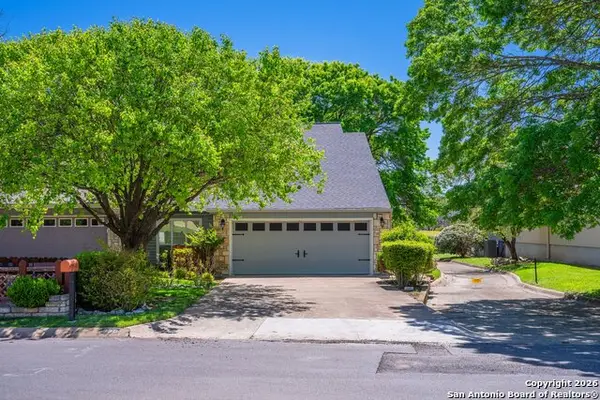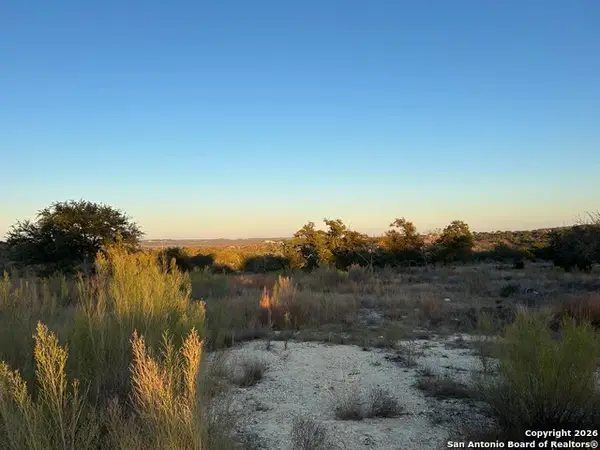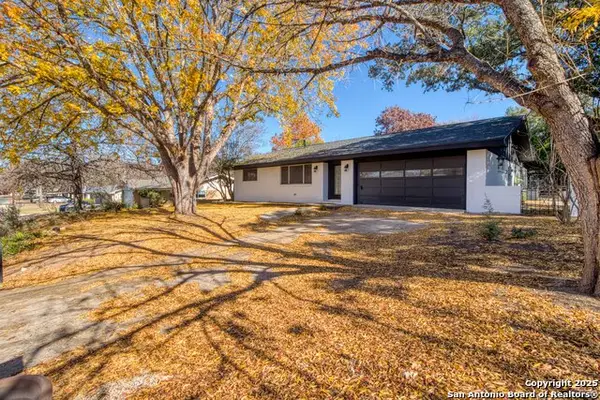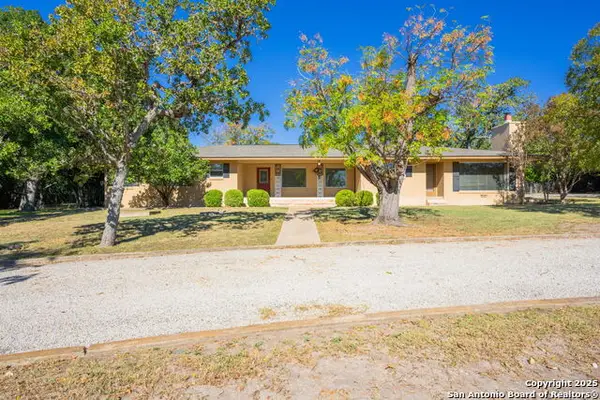1031 Bluebell Road, Kerrville, TX 78028
Local realty services provided by:ERA Experts
Listed by: bizzy darling(210) 394-5887, bdarling@cbharper.com
Office: coldwell banker d'ann harper
MLS#:1874062
Source:SABOR
Price summary
- Price:$625,000
- Price per sq. ft.:$148.28
- Monthly HOA dues:$6.25
About this home
Price just improved-your dream home is now an even better value! Nestled in desirable Bluebell Estates, this stunning white stone home spans two residential lots, offering the perfect combination of in-town convenience & the serenity of country living-just a short walk to scenic Town Creek, ideal for kayaking & fishing right out your back door. Step inside to find beautiful hardwood floors, two stone wood-burning fireplaces, with custom built-ins throughout. The chef's kitchen is a culinary dream, featuring a built-in KitchenAid refrigerator, Wolf range, built-in KitchenAid oven with warming drawer-perfect for family meals or entertaining. The luxurious primary suite includes a spa-like ensuite with a frameless glass shower, soaking tub, & a closet with floor-to-ceiling custom built-ins. A second bedroom & full bath on the main level offer flexibility for multi-generational living. Entertain with ease on the oversized flagstone-covered back porch, complete with an outdoor kitchen, or relax in the courtyard by the firepit surrounded by multiple seating areas. The secondary living area boasts soaring two-story ceilings, a custom wet bar with copper accents, a show-stopping stone fireplace, & a dramatic iron chandelier. A hidden staircase leads to a media room along with two additional walk-in storage closets. Enjoy the built-in sound system extending from indoor living spaces to the back porch & hillside firepit, where rock speakers enhance every gathering. This one-of-a-kind home effortlessly blends luxury, comfort, and functionality-your perfect Hill Country lifestyle awaits!
Contact an agent
Home facts
- Year built:2000
- Listing ID #:1874062
- Added:202 day(s) ago
- Updated:January 08, 2026 at 08:21 AM
Rooms and interior
- Bedrooms:4
- Total bathrooms:4
- Full bathrooms:4
- Living area:4,215 sq. ft.
Heating and cooling
- Cooling:Three+ Central
- Heating:Central, Electric
Structure and exterior
- Roof:Metal
- Year built:2000
- Building area:4,215 sq. ft.
- Lot area:0.74 Acres
Schools
- High school:Tivy
- Middle school:Peterson
- Elementary school:Starkey
Utilities
- Water:City
- Sewer:City
Finances and disclosures
- Price:$625,000
- Price per sq. ft.:$148.28
- Tax amount:$14,613 (2024)
New listings near 1031 Bluebell Road
- New
 $400,000Active3 beds 3 baths1,917 sq. ft.
$400,000Active3 beds 3 baths1,917 sq. ft.530 Sand Bend, Kerrville, TX 78028
MLS# 1932396Listed by: KERRVILLE REAL ESTATE COMPANY - New
 $1,750,000Active4 beds 3 baths2,277 sq. ft.
$1,750,000Active4 beds 3 baths2,277 sq. ft.1292 Upper Turtle Creek Rd, Kerrville, TX 78028
MLS# 5085269Listed by: COMPASS RE TEXAS, LLC - New
 $369,700Active3 beds 2 baths2,310 sq. ft.
$369,700Active3 beds 2 baths2,310 sq. ft.1716 Silver Saddle, Kerrville, TX 78028
MLS# 1932150Listed by: MCH REALTY GROUP - New
 $599,000Active4 beds 3 baths2,664 sq. ft.
$599,000Active4 beds 3 baths2,664 sq. ft.219 Victoria, Kerrville, TX 78028
MLS# 1931846Listed by: EXP REALTY - New
 $519,000Active3 beds 3 baths2,490 sq. ft.
$519,000Active3 beds 3 baths2,490 sq. ft.2784 Indian Wells, Kerrville, TX 78028
MLS# 1931821Listed by: LEVI RODGERS REAL ESTATE GROUP - New
 $315,000Active2 beds 2 baths1,260 sq. ft.
$315,000Active2 beds 2 baths1,260 sq. ft.1008 Edinburgh, Kerrville, TX 78028
MLS# 1931588Listed by: KELLER WILLIAMS CITY-VIEW - New
 $299,000Active5.01 Acres
$299,000Active5.01 AcresLOT 47 Ashtons Way, Kerrville, TX 78028
MLS# 1931261Listed by: JPAR SAN ANTONIO - New
 $299,000Active2 beds 2 baths1,674 sq. ft.
$299,000Active2 beds 2 baths1,674 sq. ft.1118 Donna Kay, Kerrville, TX 78028
MLS# 1930751Listed by: EMMONS REAL ESTATE - New
 $449,000Active2 beds 3 baths2,497 sq. ft.
$449,000Active2 beds 3 baths2,497 sq. ft.133 Royal Oaks, Kerrville, TX 78028
MLS# 1930755Listed by: LEGACY PARTNERS - New
 $2,875,000Active5 beds 4 baths5,509 sq. ft.
$2,875,000Active5 beds 4 baths5,509 sq. ft.131 N Bootlegger Ln, Kerrville, TX 78028
MLS# 1930423Listed by: FORE PREMIER PROPERTIES
