104 Amelia Ct, Kerrville, TX 78028
Local realty services provided by:ERA Brokers Consolidated
Listed by: lance casper(210) 643-4161, lancecasper@me.com
Office: central metro realty
MLS#:1909361
Source:LERA
Price summary
- Price:$264,900
- Price per sq. ft.:$227.19
About this home
PRICE REDUCTION! This is the one!! Updates, upgrades and more upgrades galore!!! Standing seam metal roof (2019), new A/C (2021), new water heater (2024), garage conversion into office with mini-split A/C, laundry room and workshop/storage area (2021), luxury vinyl plank flooring throughout (2025), built-in stainless microwave and dishwasher, Walk in master shower (2024), Complete Interior Paint (2025) . . . the list goes on and on. This spotless smoke-free single story 3/2 with garage conversion stands out as a jewel in the Sierra Vista neighborhood. The 2021 conversion adds a laundry room, office and an additional 140 s.f. in workshop and storage space. Perfect location just a few blocks from the SH-534 Loop, which means just minutes to I-10 and easy access to any Kerrville location. Growing families will appreciate the close proximity to Daniels Elementary School, Hal Peterson Middle School and Tivy High School. Plus the Singing Winds Park and Pool are just two blocks away! Close to Schreiner University!! Retired prospects will love the single story floor plan with walk in shower. The kitchen with stainless appliances also features a new motion-activated faucet upgrade. The luxury vinyl plank floors are kid-proof and easy to keep clean. The exterior is finished in durable Hardie cement-board siding. The back yard is manageable and has many possibilities. This well-maintained home is move-in ready!!
Contact an agent
Home facts
- Year built:2004
- Listing ID #:1909361
- Added:145 day(s) ago
- Updated:February 13, 2026 at 02:47 PM
Rooms and interior
- Bedrooms:3
- Total bathrooms:2
- Full bathrooms:2
- Living area:1,166 sq. ft.
Heating and cooling
- Cooling:One Central
- Heating:Central, Electric
Structure and exterior
- Roof:Metal
- Year built:2004
- Building area:1,166 sq. ft.
- Lot area:0.11 Acres
Schools
- High school:Tivy
- Middle school:Hal Peterson
- Elementary school:Tom Daniels
Utilities
- Water:City
- Sewer:City
Finances and disclosures
- Price:$264,900
- Price per sq. ft.:$227.19
- Tax amount:$4,325 (2025)
New listings near 104 Amelia Ct
- New
 $499,000Active3 beds 3 baths2,129 sq. ft.
$499,000Active3 beds 3 baths2,129 sq. ft.100 Riverhill Blvd, Kerrville, TX 78028
MLS# 1941174Listed by: EXP REALTY - New
 $1,120,000Active3 beds 3 baths5,197 sq. ft.
$1,120,000Active3 beds 3 baths5,197 sq. ft.2180 Medina Hwy, Kerrville, TX 78028
MLS# 1941118Listed by: LEGACY PARTNERS - New
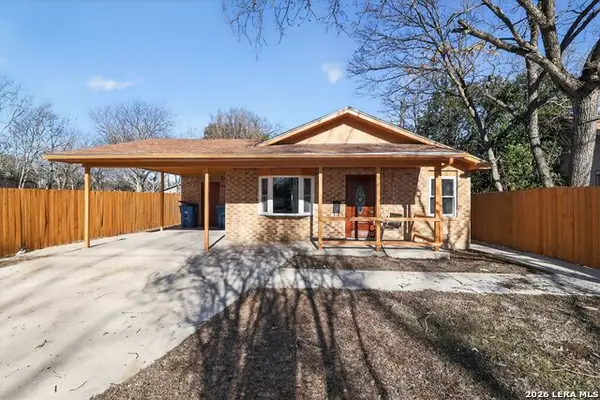 $244,900Active2 beds 2 baths1,090 sq. ft.
$244,900Active2 beds 2 baths1,090 sq. ft.404 Hugo, Kerrville, TX 78028
MLS# 1940988Listed by: NEWFOUND REAL ESTATE - New
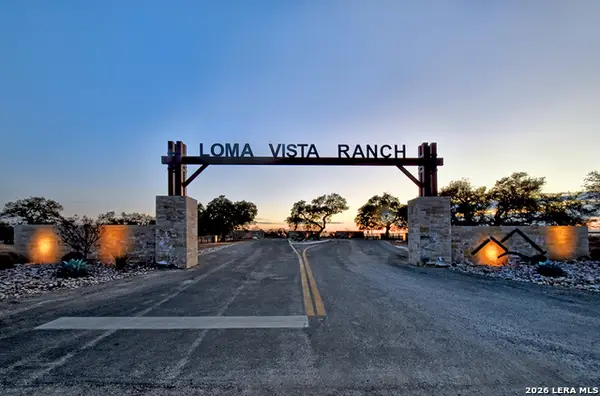 $455,000Active10.01 Acres
$455,000Active10.01 Acres1045 S Shapen Springs, Kerrville, TX 78028
MLS# 1940558Listed by: JB GOODWIN, REALTORS - New
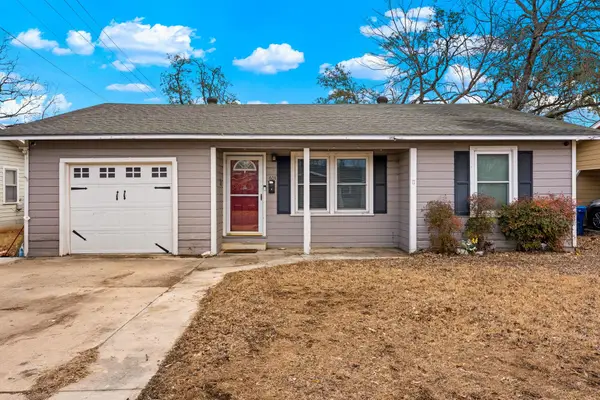 $220,000Active3 beds 1 baths1,054 sq. ft.
$220,000Active3 beds 1 baths1,054 sq. ft.603 N Lewis Ave, Kerrville, TX 78028
MLS# 6148701Listed by: FORE PREMIER PROPERTIES - New
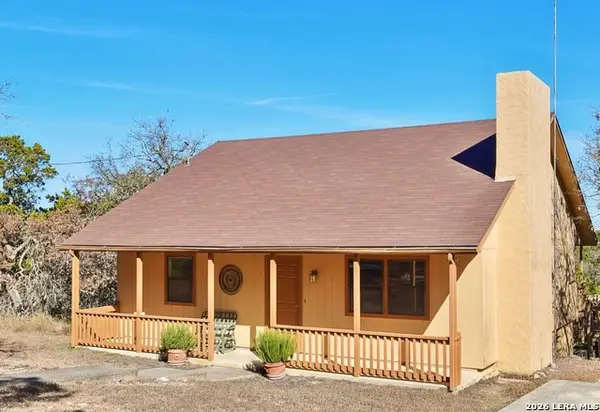 $369,900Active3 beds 2 baths1,650 sq. ft.
$369,900Active3 beds 2 baths1,650 sq. ft.115 Codrington, Kerrville, TX 78028
MLS# 1940400Listed by: JP PROPERTIES - New
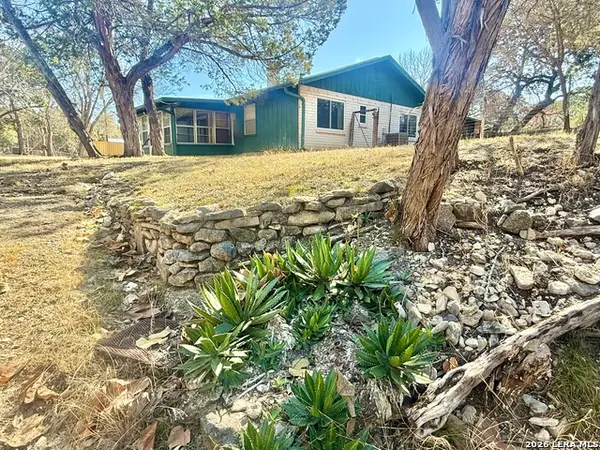 $299,900Active3 beds 2 baths1,642 sq. ft.
$299,900Active3 beds 2 baths1,642 sq. ft.204 Aqua Vista, Kerrville, TX 78028
MLS# 1940434Listed by: JP PROPERTIES - New
 $399,900Active9.72 Acres
$399,900Active9.72 AcresLOT 85, Great Sky Ranch, Kerrville, TX 78028
MLS# 1940206Listed by: MY CASTLE REALTY - New
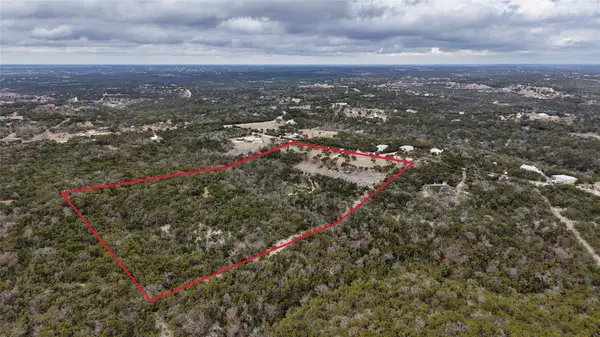 $675,000Active0 Acres
$675,000Active0 Acres137 Honeycomb Ln, Kerrville, TX 78028
MLS# 1990906Listed by: ORO REALTY - New
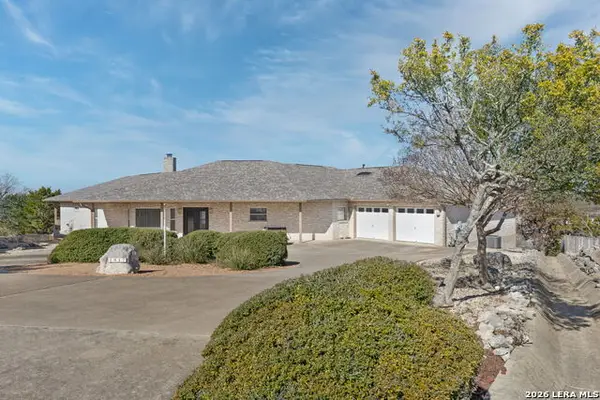 $699,000Active3 beds 3 baths2,394 sq. ft.
$699,000Active3 beds 3 baths2,394 sq. ft.1817 Summit Point, Kerrville, TX 78028
MLS# 1940011Listed by: LEGACY PARTNERS

