110 Live Oak Ln, Kerrville, TX 78028
Local realty services provided by:ERA Brokers Consolidated
Listed by: savannah morrow
Office: fore premier properties
MLS#:4838913
Source:ACTRIS
110 Live Oak Ln,Kerrville, TX 78028
$795,000
- 4 Beds
- 3 Baths
- 2,422 sq. ft.
- Single family
- Active
Price summary
- Price:$795,000
- Price per sq. ft.:$328.24
- Monthly HOA dues:$215
About this home
Legal description is as follows: TIERRA LINDA RCH #2 LOT 222-PT, 7.47 & TIERRA LINDA RCH #2 LOT 222-PT, 1.87, -HOMESITE- This newly renovated ranch style retreat is situated on 9.34 acres in Tierra Linda Ranches Subdivision located between Kerrville & Fredericksburg, TX. This 4 bed/3 bath residence has been thoughtfully remodeled to offer modern comforts while preserving its Hill Country charm. The spacious open floor plan features updated flooring, new windows, fresh paint, & a fully renovated kitchen w/ quality finishes. Enjoy peaceful country living w/ exceptional views, abundant wildlife, & ample space to spread out. An approx. 4,000 sqft metal workshop w/ a bathroom offers endless opportunities for storage, hobbies, or a home-based business. In addition, an 810 sqft 1 bed/1 bath outbuilding (non-functional) presents a unique opportunity for renovation, studio use, or future guest accommodations. The Tierra Linda Ranches Subdivision community offers residents access to equestrian trails, a private airstrip, tennis & pickleball courts, swimming pool, creeks, & fishing lakes. Don’t miss this rare opportunity to own a beautifully updated home w/ acreage, privacy, & versatility.
Contact an agent
Home facts
- Year built:1993
- Listing ID #:4838913
- Updated:February 12, 2026 at 03:28 PM
Rooms and interior
- Bedrooms:4
- Total bathrooms:3
- Full bathrooms:3
- Living area:2,422 sq. ft.
Heating and cooling
- Cooling:Central, Electric
- Heating:Central, Electric
Structure and exterior
- Roof:Metal
- Year built:1993
- Building area:2,422 sq. ft.
Schools
- High school:Harper
- Elementary school:Harper
Utilities
- Water:Well
- Sewer:Septic Tank
Finances and disclosures
- Price:$795,000
- Price per sq. ft.:$328.24
- Tax amount:$7,502 (2024)
New listings near 110 Live Oak Ln
- New
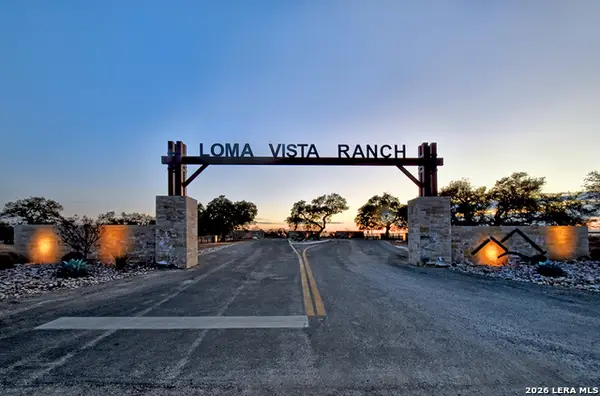 $455,000Active10.01 Acres
$455,000Active10.01 Acres1045 S Shapen Springs, Kerrville, TX 78028
MLS# 1940558Listed by: JB GOODWIN, REALTORS - New
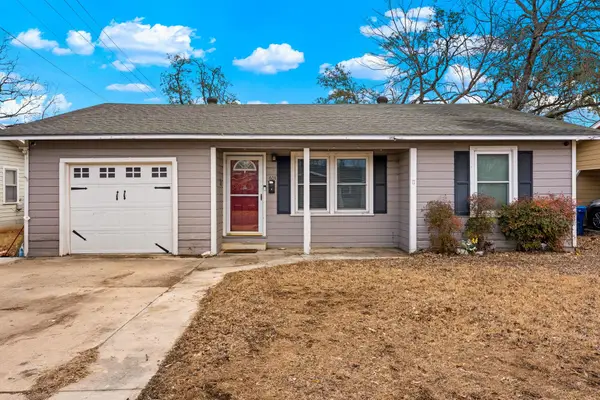 $220,000Active3 beds 1 baths1,054 sq. ft.
$220,000Active3 beds 1 baths1,054 sq. ft.603 N Lewis Ave, Kerrville, TX 78028
MLS# 6148701Listed by: FORE PREMIER PROPERTIES - New
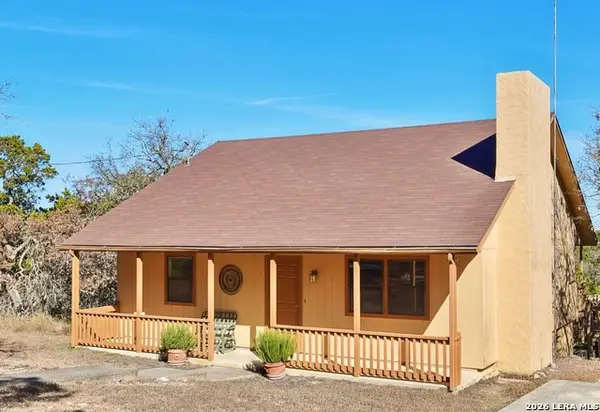 $369,900Active3 beds 2 baths1,650 sq. ft.
$369,900Active3 beds 2 baths1,650 sq. ft.115 Codrington, Kerrville, TX 78028
MLS# 1940400Listed by: JP PROPERTIES - New
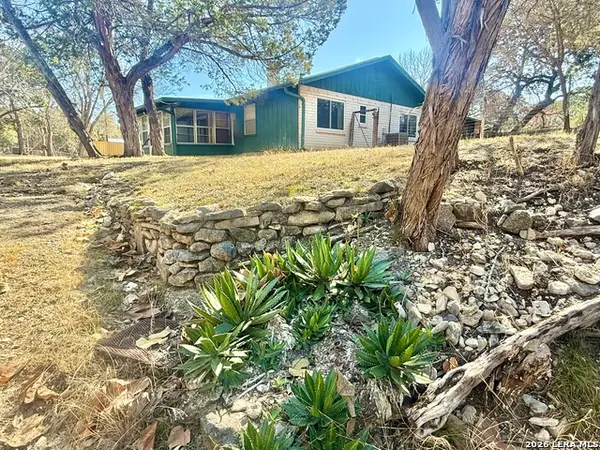 $299,900Active3 beds 2 baths1,642 sq. ft.
$299,900Active3 beds 2 baths1,642 sq. ft.204 Aqua Vista, Kerrville, TX 78028
MLS# 1940434Listed by: JP PROPERTIES - New
 $399,900Active9.72 Acres
$399,900Active9.72 AcresLOT 85, Great Sky Ranch, Kerrville, TX 78028
MLS# 1940206Listed by: MY CASTLE REALTY - New
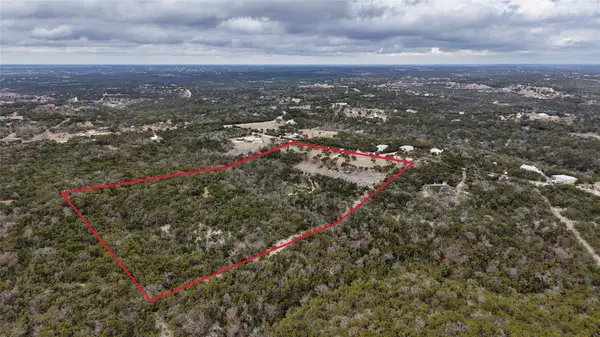 $675,000Active0 Acres
$675,000Active0 Acres137 Honeycomb Ln, Kerrville, TX 78028
MLS# 1990906Listed by: ORO REALTY - New
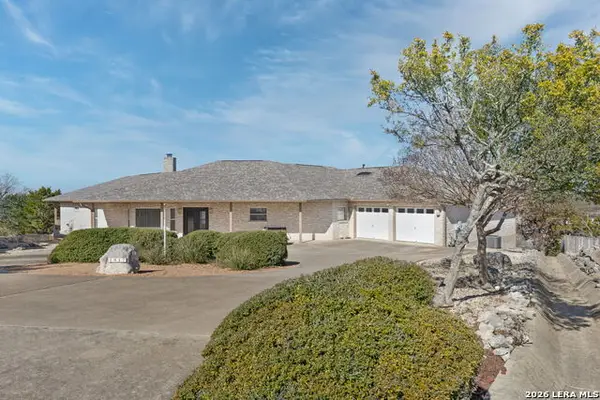 $699,000Active3 beds 3 baths2,394 sq. ft.
$699,000Active3 beds 3 baths2,394 sq. ft.1817 Summit Point, Kerrville, TX 78028
MLS# 1940011Listed by: LEGACY PARTNERS - New
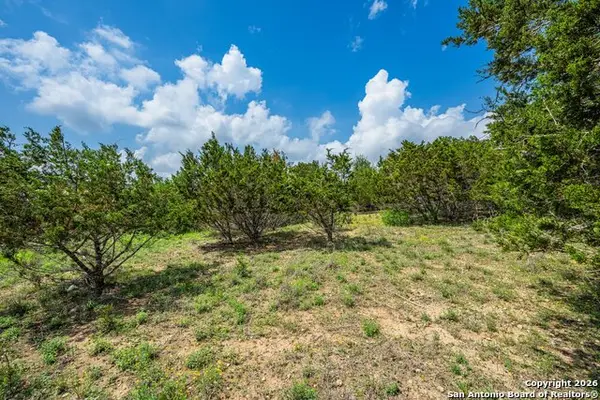 $119,000Active1.53 Acres
$119,000Active1.53 Acres189 Catalina Court, Kerrville, TX 78028
MLS# 1939928Listed by: EXP REALTY - New
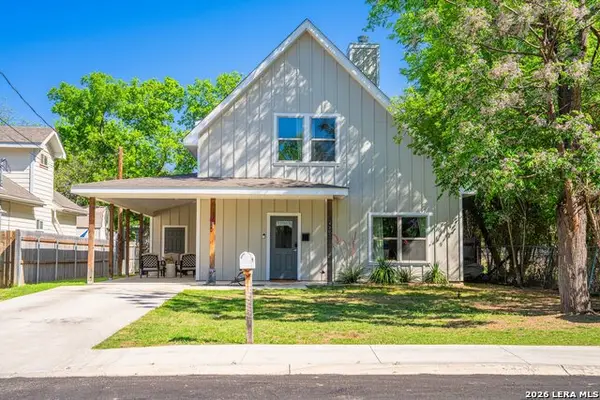 $368,000Active3 beds 2 baths1,558 sq. ft.
$368,000Active3 beds 2 baths1,558 sq. ft.430 C, Kerrville, TX 78028
MLS# 1939839Listed by: EXP REALTY - New
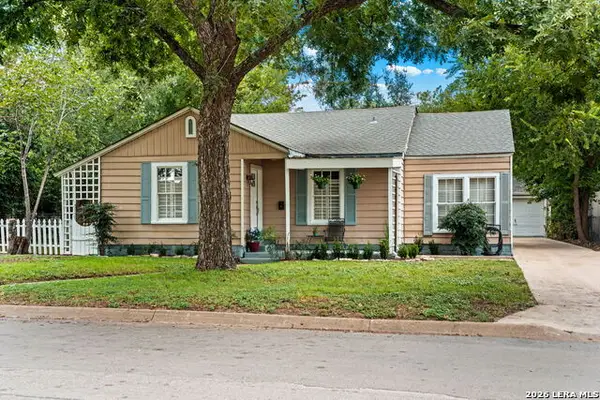 $327,000Active3 beds 2 baths1,891 sq. ft.
$327,000Active3 beds 2 baths1,891 sq. ft.616 Lois, Kerrville, TX 78028
MLS# 1939607Listed by: EXP REALTY

