Local realty services provided by:ERA Experts
Listed by: rebecca mcfadden(830) 895-7771, beckym@remaxkerrville.com
Office: re/max kerrville
MLS#:1918562
Source:LERA
Price summary
- Price:$358,000
- Price per sq. ft.:$214.37
About this home
Welcome to this charming 2 bedroom, 2 bathroom, well appointed, brick, ranch style home. City living with a country feel located just blocks from the golf course. Large rooms, wood burning fireplace in the living room, eat-in kitchen, plenty of storage, plus a 300 square foot All-Season Sunroom for your enjoyment. 2025 renovations include: Corning 25 yr composition shingles on the roof, vinyl double pane windows, interior and exterior paint, upgrades to electrical, ductwork, plumbing including toilets, sinks, and fixtures in bathrooms, laminate plank flooring and carpet in the bedrooms, kitchen has updated counter and backsplash, sink, faucet with reverse osmosis water system, gas cooktop, and dishwasher. Kitchen also features double gas wall ovens. Covered patio and one car garage with opener. Laundry room off the garage includes newly installed 40-gallon electric water heater. Whole-house soft water filtration system and automatic irrigation system for front and backyards. Beautiful, large tree in the front yard. This home checks all the boxes for comfort and convenience. Schedule your showing today.
Contact an agent
Home facts
- Year built:1957
- Listing ID #:1918562
- Added:95 day(s) ago
- Updated:January 30, 2026 at 03:07 PM
Rooms and interior
- Bedrooms:2
- Total bathrooms:2
- Full bathrooms:2
- Living area:1,670 sq. ft.
Heating and cooling
- Cooling:One Central
- Heating:Central, Natural Gas
Structure and exterior
- Roof:Composition
- Year built:1957
- Building area:1,670 sq. ft.
- Lot area:0.25 Acres
Schools
- High school:Tivy
- Middle school:Hal Peterson
- Elementary school:Kerrville
Utilities
- Water:City
- Sewer:City
Finances and disclosures
- Price:$358,000
- Price per sq. ft.:$214.37
- Tax amount:$4,787 (2025)
New listings near 1122 Nancy Beth Dr.
 $389,000Active2 beds 2 baths1,231 sq. ft.
$389,000Active2 beds 2 baths1,231 sq. ft.1000 Guadalupe #3B G1, Kerrville, TX 78028
MLS# 1866022Listed by: FORE PREMIER PROPERTIES- New
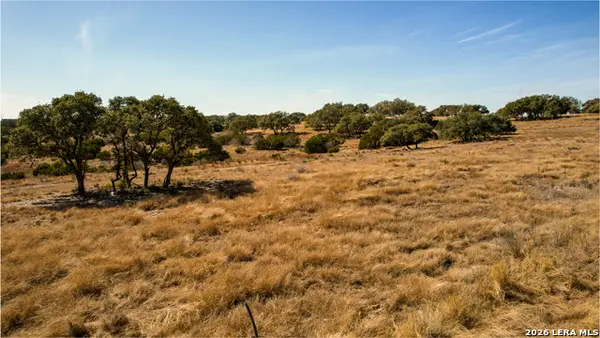 $195,000Active5.54 Acres
$195,000Active5.54 AcresLOT 69 Firsching Rd, Kerrville, TX 78028
MLS# 1937741Listed by: EXP REALTY - New
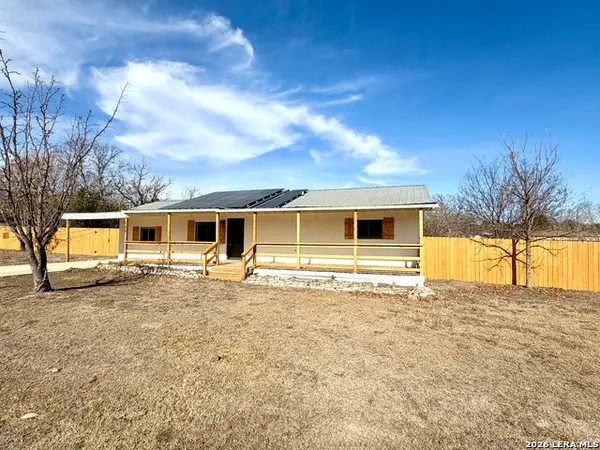 $310,000Active3 beds 2 baths1,508 sq. ft.
$310,000Active3 beds 2 baths1,508 sq. ft.106 Jessica Ln, Kerrville, TX 78028
MLS# 1937633Listed by: LEGACY PARTNERS - New
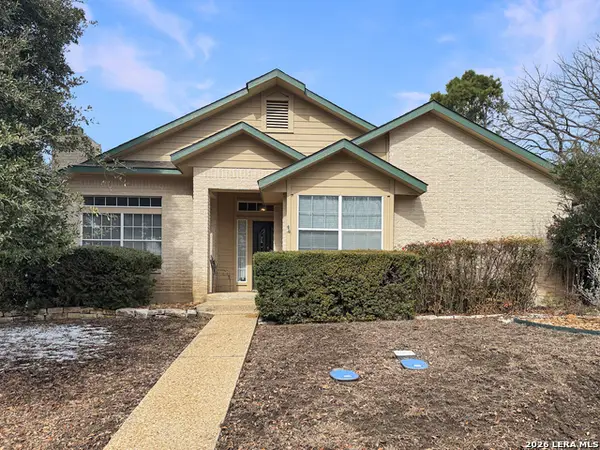 $370,000Active3 beds 3 baths2,283 sq. ft.
$370,000Active3 beds 3 baths2,283 sq. ft.140 St Andrews Loop, Kerrville, TX 78028
MLS# 1937605Listed by: EXP REALTY - New
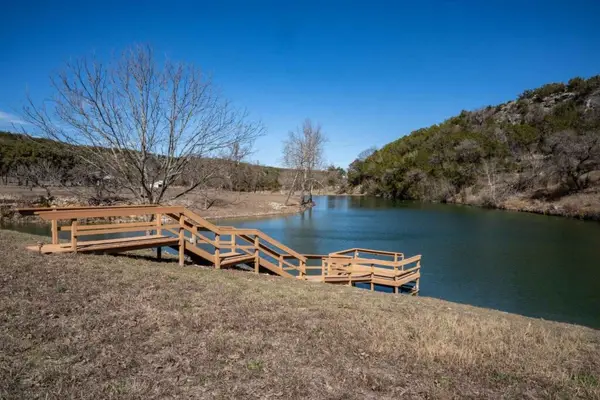 $8,900,000Active-- beds -- baths
$8,900,000Active-- beds -- baths247 Acres Hwy-16, Kerrville, TX 78028
MLS# 30751941Listed by: ALL CITY REAL ESTATE - New
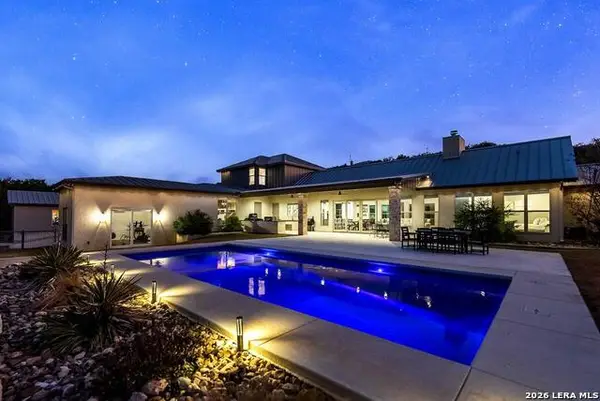 $1,289,000Active4 beds 5 baths3,204 sq. ft.
$1,289,000Active4 beds 5 baths3,204 sq. ft.491 Stablewood Ln, Kerrville, TX 78028
MLS# 1937413Listed by: KELLER WILLIAMS CITY-VIEW - New
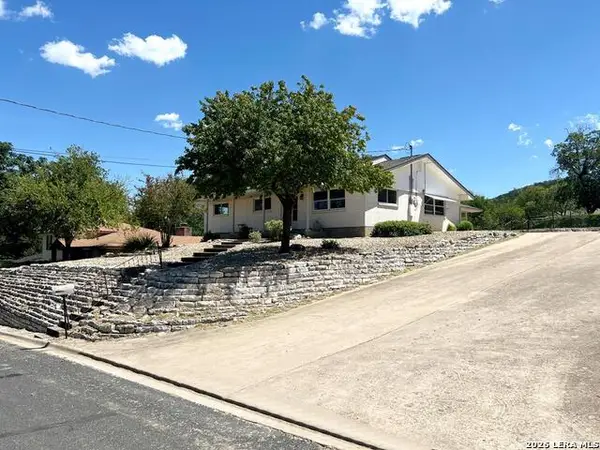 $323,000Active3 beds 2 baths1,576 sq. ft.
$323,000Active3 beds 2 baths1,576 sq. ft.1110 Nancy Beth, Kerrville, TX 78028
MLS# 1937461Listed by: AMERICA HOMES AND RANCHES - New
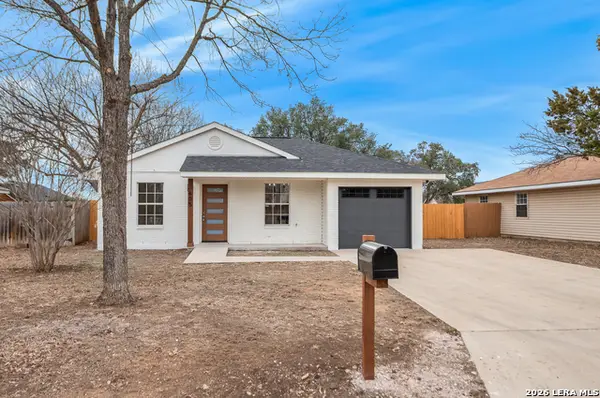 $255,000Active3 beds 2 baths1,003 sq. ft.
$255,000Active3 beds 2 baths1,003 sq. ft.405 N Goss St, Kerrville, TX 78028
MLS# 1937401Listed by: LEGACY PARTNERS - New
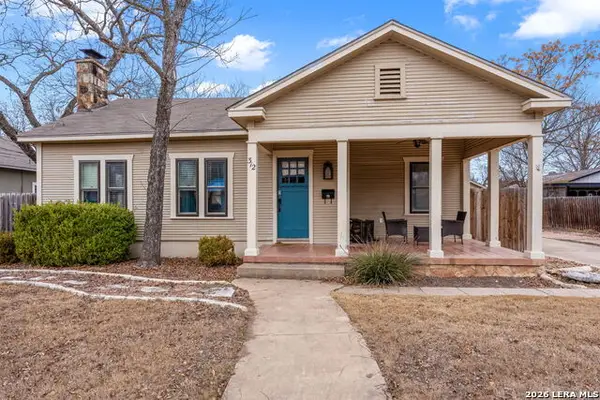 $349,000Active3 beds 2 baths1,751 sq. ft.
$349,000Active3 beds 2 baths1,751 sq. ft.312 Lytle St, Kerrville, TX 78028
MLS# 1937274Listed by: FORE PREMIER PROPERTIES - New
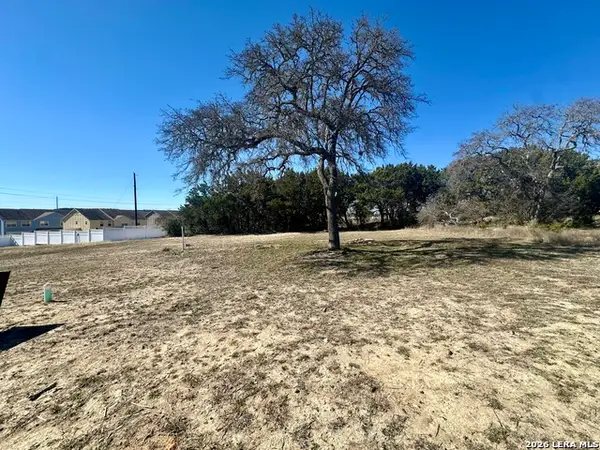 $80,000Active0.24 Acres
$80,000Active0.24 Acres704 N Sendero Ridge Dr., Kerrville, TX 78028
MLS# 1937085Listed by: LEGACY PARTNERS

