119 Laurel Way, Kerrville, TX 78028
Local realty services provided by:ERA Experts
119 Laurel Way,Kerrville, TX 78028
$339,000
- 3 Beds
- 2 Baths
- 1,667 sq. ft.
- Single family
- Active
Listed by:audrey boerner(830) 928-4477, audrey@hclegacypartners.com
Office:legacy partners
MLS#:1914908
Source:SABOR
Price summary
- Price:$339,000
- Price per sq. ft.:$203.36
About this home
Welcome to your charming home on a spacious lot in Guadalupe Heights. This inviting home features 3 Bedrooms, 2 full Baths, and tile and wood flooring throughout. The beautiful tile Breakfast Bar opens to the Dining Area, with Living Areas on each side, creating an ideal place for friends and family to gather and share a meal. The Wood Burning Fireplace in the Main Living Area creates a cozy setting for loved ones to enjoy. Step into your tranquil backyard and enjoy the Pergola, Fire Pit and mature trees. The shed allows for additional storage. There is also an extra room in the garage with air conditioning that can be utilized as a workshop, storage or an office. One of the most impressive features of this property is the Casita in the backyard! The Casita has a separate Bedroom, full Bathroom, Kitchen and Living Area. It is tastefully finished, complete with front porch and its own fenced yard. The Casita is ideal for teens, extended family, a really cool mancave or your own peaceful retreat. No city taxes on this property is an added benefit. Don't let this property pass you by-It is truly worthy of your time and consideration.
Contact an agent
Home facts
- Year built:1975
- Listing ID #:1914908
- Added:2 day(s) ago
- Updated:October 12, 2025 at 10:24 PM
Rooms and interior
- Bedrooms:3
- Total bathrooms:2
- Full bathrooms:2
- Living area:1,667 sq. ft.
Heating and cooling
- Cooling:One Central, One Window/Wall
- Heating:1 Unit, Central, Natural Gas
Structure and exterior
- Roof:Composition
- Year built:1975
- Building area:1,667 sq. ft.
- Lot area:0.36 Acres
Schools
- High school:Tivy
- Middle school:Peterson
- Elementary school:Tom Daniels
Utilities
- Water:Co-op Water
- Sewer:Septic
Finances and disclosures
- Price:$339,000
- Price per sq. ft.:$203.36
- Tax amount:$4,286 (2025)
New listings near 119 Laurel Way
- New
 $310,000Active3 beds 1 baths1,223 sq. ft.
$310,000Active3 beds 1 baths1,223 sq. ft.973 Garden St., Kerrville, TX 78028
MLS# 1915567Listed by: MIKESKA REALTY COMPANY LLC - New
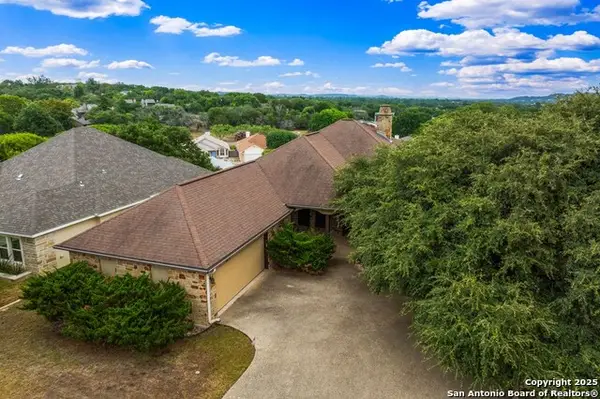 $595,000Active4 beds 3 baths2,706 sq. ft.
$595,000Active4 beds 3 baths2,706 sq. ft.1705 N Valencia Dr., Kerrville, TX 78028
MLS# 1915432Listed by: RE/MAX KERRVILLE - New
 $400,000Active0 Acres
$400,000Active0 Acres3958 Bandera Highway, Kerrville, TX 78028
MLS# 3340968Listed by: MORELAND PROPERTIES - New
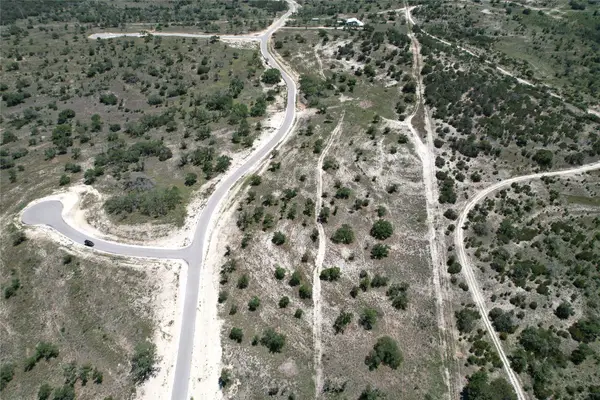 $300,000Active5.63 Acres
$300,000Active5.63 AcresTBD Winn Ranch Way Lot 10, Kerrville, TX 78028
MLS# 21086486Listed by: BK REAL ESTATE - New
 $305,000Active5.73 Acres
$305,000Active5.73 AcresTBD Winn Ranch Way Lot 11, Kerrville, TX 78028
MLS# 21086575Listed by: BK REAL ESTATE - New
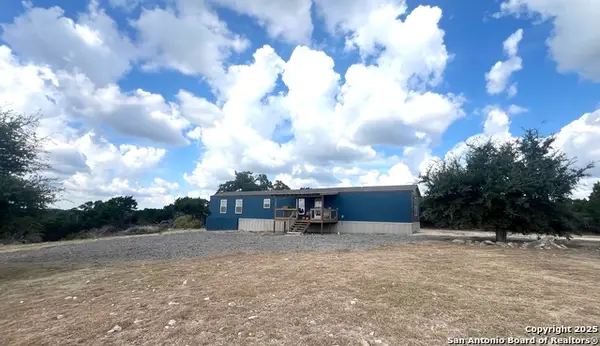 $389,000Active3 beds 2 baths1,178 sq. ft.
$389,000Active3 beds 2 baths1,178 sq. ft.140 Teague Rd, Kerrville, TX 78028
MLS# 1915343Listed by: AMERICA HOMES AND RANCHES - New
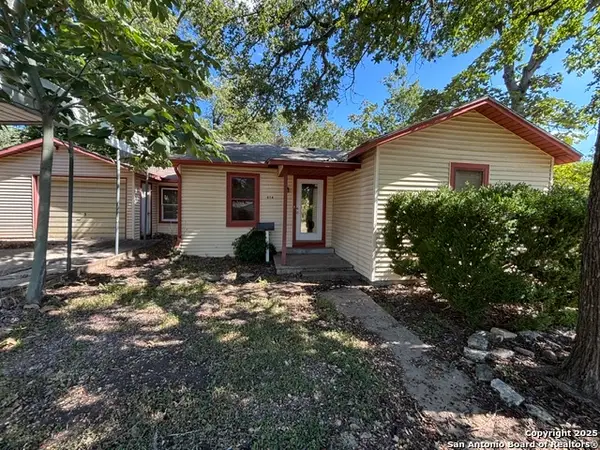 $165,000Active3 beds 2 baths1,347 sq. ft.
$165,000Active3 beds 2 baths1,347 sq. ft.614 Florence, Kerrville, TX 78028
MLS# 1914708Listed by: EXP REALTY - New
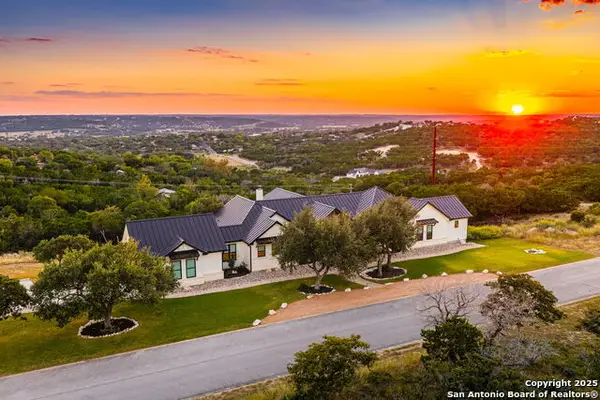 $1,150,000Active3 beds 4 baths3,073 sq. ft.
$1,150,000Active3 beds 4 baths3,073 sq. ft.121 Center Oaks Court, Kerrville, TX 78028
MLS# 1914506Listed by: EXP REALTY - New
 $515,000Active3 beds 2 baths2,449 sq. ft.
$515,000Active3 beds 2 baths2,449 sq. ft.100 E St. Andrews Loop, Kerrville, TX 78028
MLS# 1914470Listed by: RE/MAX KERRVILLE
