132 E Tall Timber Rd, Kerrville, TX 78028
Local realty services provided by:ERA Experts
Listed by: amy patrick(210) 696-9996, amypatrick@kw.com
Office: keller williams city-view
MLS#:1888636
Source:LERA
Price summary
- Price:$339,000
- Price per sq. ft.:$159.75
- Monthly HOA dues:$3.33
About this home
Located in the sought-after "The Woods" subdivision, this home sits on nearly half an acre, surrounded by mature trees and abundant wildlife. Featuring high ceilings, an open split-bedroom layout, and plenty of natural light, the home offers three bedrooms, designer sinks in tiled baths, and a kitchen with granite countertops, tile backsplash, and an island cooktop. The backyard is designed for entertaining, complete with a built-in patio serving counter, and a storage building with an attached pergola. A detached oversized two-car garage with epoxy floors and 220-amp wiring complements the attached two-car garage. Though some renovations are needed, the property includes a prior foundation repair with a lifetime warranty and is priced to sell by a motivated seller. HOA fees are just $25 per year, and water is provided through the community system.
Contact an agent
Home facts
- Year built:2006
- Listing ID #:1888636
- Added:197 day(s) ago
- Updated:February 14, 2026 at 11:44 AM
Rooms and interior
- Bedrooms:3
- Total bathrooms:2
- Full bathrooms:2
- Living area:2,122 sq. ft.
Heating and cooling
- Cooling:One Central
- Heating:Central, Electric
Structure and exterior
- Roof:Composition
- Year built:2006
- Building area:2,122 sq. ft.
- Lot area:0.46 Acres
Schools
- High school:Tivy
- Middle school:Peterson
- Elementary school:Tom Daniels
Utilities
- Sewer:Septic
Finances and disclosures
- Price:$339,000
- Price per sq. ft.:$159.75
- Tax amount:$5,534 (2025)
New listings near 132 E Tall Timber Rd
- New
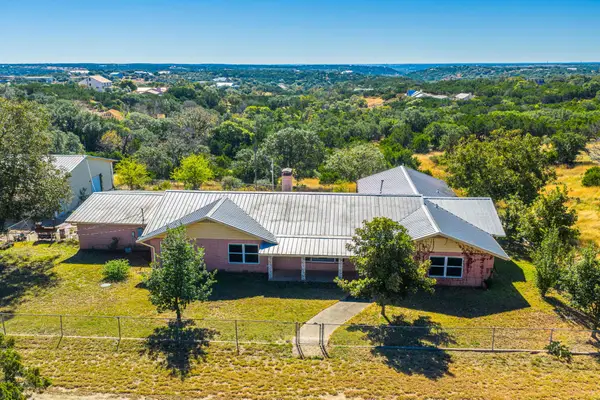 $746,400Active4 beds 4 baths3,553 sq. ft.
$746,400Active4 beds 4 baths3,553 sq. ft.88 Oak Alley, Kerrville, TX 78028
MLS# 6629007Listed by: KERRVILLE REAL ESTATE COMPANY - New
 $499,000Active3 beds 3 baths2,129 sq. ft.
$499,000Active3 beds 3 baths2,129 sq. ft.100 Riverhill Blvd, Kerrville, TX 78028
MLS# 1941174Listed by: EXP REALTY - New
 $1,120,000Active3 beds 3 baths5,197 sq. ft.
$1,120,000Active3 beds 3 baths5,197 sq. ft.2180 Medina Hwy, Kerrville, TX 78028
MLS# 1941118Listed by: LEGACY PARTNERS - New
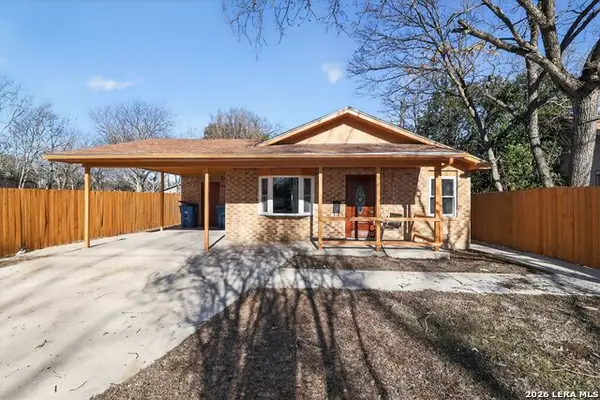 $244,900Active2 beds 2 baths1,090 sq. ft.
$244,900Active2 beds 2 baths1,090 sq. ft.404 Hugo, Kerrville, TX 78028
MLS# 1940988Listed by: NEWFOUND REAL ESTATE - New
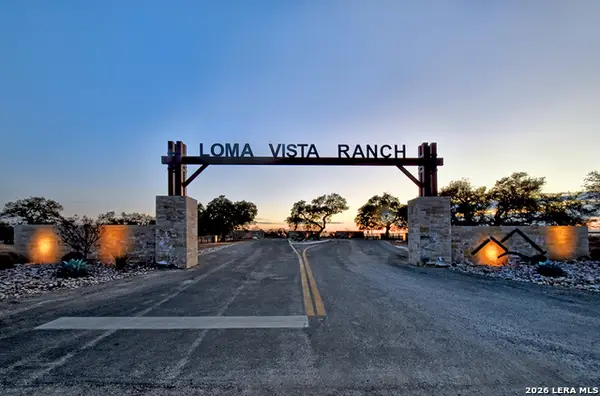 $455,000Active10.01 Acres
$455,000Active10.01 Acres1045 S Shapen Springs, Kerrville, TX 78028
MLS# 1940558Listed by: JB GOODWIN, REALTORS - New
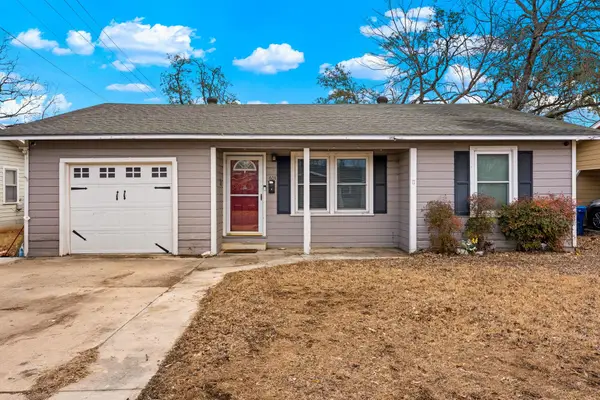 $220,000Active3 beds 1 baths1,054 sq. ft.
$220,000Active3 beds 1 baths1,054 sq. ft.603 N Lewis Ave, Kerrville, TX 78028
MLS# 6148701Listed by: FORE PREMIER PROPERTIES - New
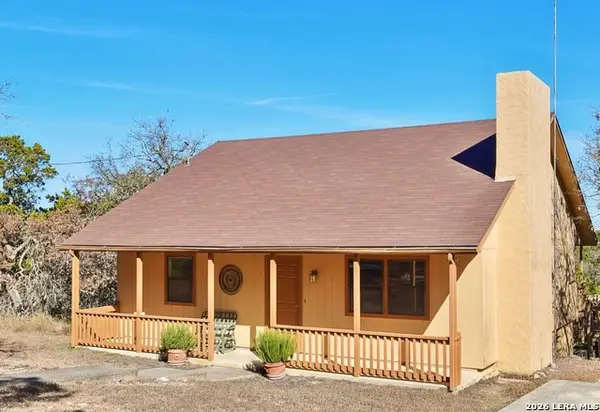 $369,900Active3 beds 2 baths1,650 sq. ft.
$369,900Active3 beds 2 baths1,650 sq. ft.115 Codrington, Kerrville, TX 78028
MLS# 1940400Listed by: JP PROPERTIES - New
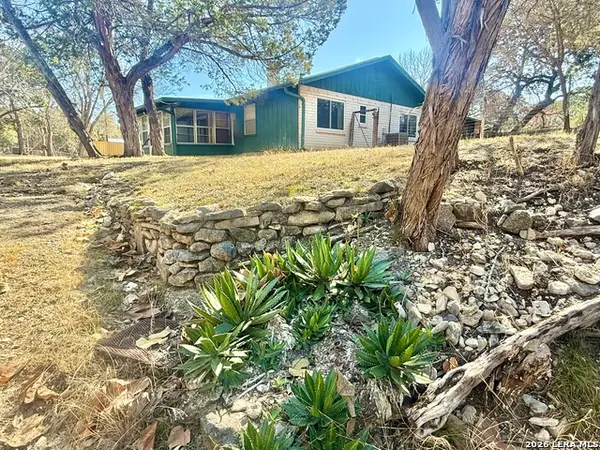 $299,900Active3 beds 2 baths1,642 sq. ft.
$299,900Active3 beds 2 baths1,642 sq. ft.204 Aqua Vista, Kerrville, TX 78028
MLS# 1940434Listed by: JP PROPERTIES - New
 $399,900Active9.72 Acres
$399,900Active9.72 AcresLOT 85, Great Sky Ranch, Kerrville, TX 78028
MLS# 1940206Listed by: MY CASTLE REALTY - New
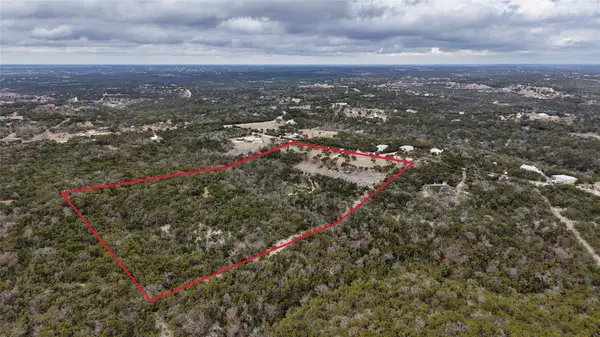 $675,000Active0 Acres
$675,000Active0 Acres137 Honeycomb Ln, Kerrville, TX 78028
MLS# 1990906Listed by: ORO REALTY

