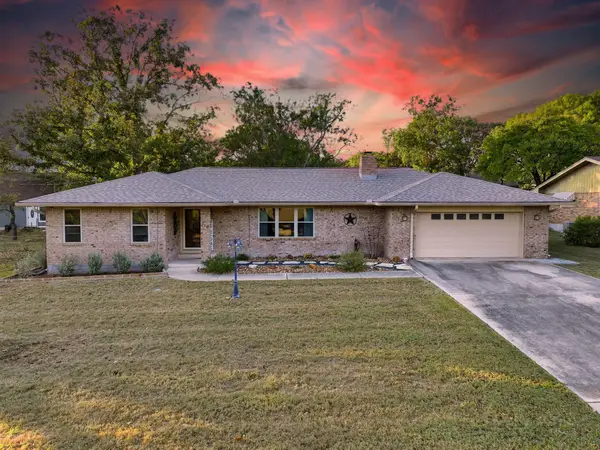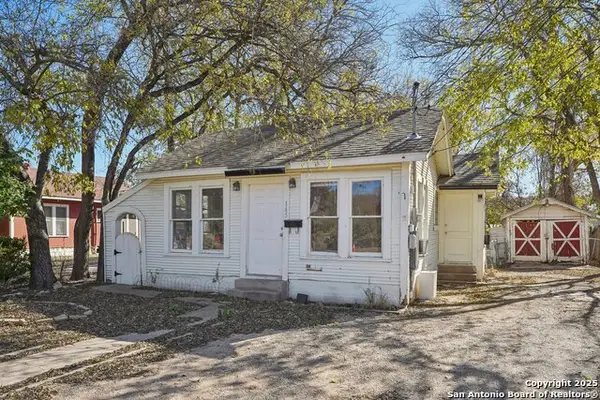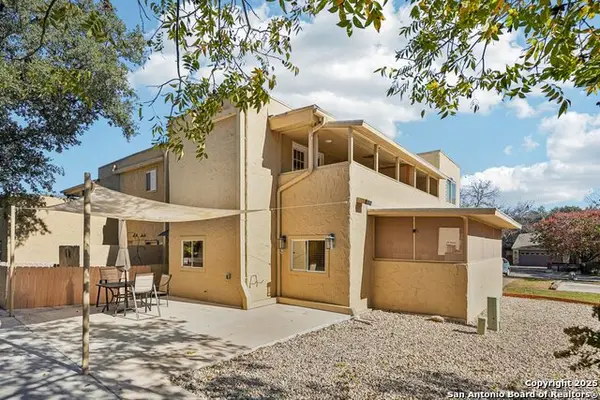135 Silver Springs Road S, Kerrville, TX 78028
Local realty services provided by:ERA Experts
Listed by: susan hallmark(830) 688-6194, susan.hallmark@sothebysrealty.com
Office: kuper sotheby's int'l realty
MLS#:1804598
Source:SABOR
Price summary
- Price:$825,000
- Price per sq. ft.:$266.04
- Monthly HOA dues:$60.83
About this home
Nestled in the Heart of the Scenic Hill Country between Kerrville and Medina, this stunning wildlife exempt property offers unparalleled living experience with breathtaking panoramic views with rolling hills from almost every room! The property seamlessly blends modern luxury with rustic charm, featuring spacious living spaces and massive windows that capture the beauty of the surrounding landscape. The kitchen is equipped with large woodblock island, granite counters, built in refrigerator, farmhouse sink, tile backsplash, abundance of custom cabinets. The living room features a rock fireplace (the rock was collected on the property) and views galore, master bedroom has a sitting area/office alcove with more impressive views, expansive master bath with stall shower, luxurious tub overlooking the hills with spa-like feel. Additional living space off of kitchen with second wood burning fireplace. Massive deck, covered patio, rainwater system, pond with waterfall. The 12.7 acres are perimeter fenced, with approximately 1.5 acres around home high-fenced to keep deer out. Large producing chicken coop!
Contact an agent
Home facts
- Year built:1992
- Listing ID #:1804598
- Added:483 day(s) ago
- Updated:December 17, 2025 at 05:38 PM
Rooms and interior
- Bedrooms:3
- Total bathrooms:4
- Full bathrooms:3
- Half bathrooms:1
- Living area:3,101 sq. ft.
Heating and cooling
- Cooling:Two Central
- Heating:Central, Electric
Structure and exterior
- Roof:Metal
- Year built:1992
- Building area:3,101 sq. ft.
- Lot area:12.7 Acres
Schools
- High school:Tivy
- Middle school:Hal Peterson
- Elementary school:Nimitz
Utilities
- Water:Private Well
- Sewer:Aerobic Septic
Finances and disclosures
- Price:$825,000
- Price per sq. ft.:$266.04
- Tax amount:$9,537 (2024)
New listings near 135 Silver Springs Road S
- New
 $489,900Active3 beds 2 baths1,875 sq. ft.
$489,900Active3 beds 2 baths1,875 sq. ft.510 Conner Court, Kerrville, TX 78028
MLS# 1929766Listed by: FORE PREMIER PROPERTIES - New
 $549,000Active2 beds 2 baths1,697 sq. ft.
$549,000Active2 beds 2 baths1,697 sq. ft.145 Longhorn Trail, Kerrville, TX 78028
MLS# 1929762Listed by: FORE PREMIER PROPERTIES - New
 $235,000Active3 beds 2 baths1,142 sq. ft.
$235,000Active3 beds 2 baths1,142 sq. ft.1601 Newton Steet, Kerrville, TX 78028
MLS# 1929753Listed by: FORE PREMIER PROPERTIES - New
 $449,900Active3 beds 2 baths2,404 sq. ft.
$449,900Active3 beds 2 baths2,404 sq. ft.118 Timber Ln Lane, Kerrville, TX 78028
MLS# 55983819Listed by: ALL CITY REAL ESTATE - New
 $125,000Active2 beds 1 baths648 sq. ft.
$125,000Active2 beds 1 baths648 sq. ft.145 Francisco Lemos St, Kerrville, TX 78028
MLS# 1928589Listed by: FORE PREMIER PROPERTIES - New
 $219,950Active4.29 Acres
$219,950Active4.29 Acres000 Cattlemans Crossing Dr, Kerrville, TX 78023
MLS# 1928484Listed by: TEXAS LANDMEN  $209,000Active2 beds 3 baths1,426 sq. ft.
$209,000Active2 beds 3 baths1,426 sq. ft.531 Sand Bend Drive Unit C, Kerrville, TX 78028
MLS# 1928197Listed by: FORE PREMIER PROPERTIES $349,000Active4 beds 3 baths1,744 sq. ft.
$349,000Active4 beds 3 baths1,744 sq. ft.2311 Trails End, Kerrville, TX 78028
MLS# 1928020Listed by: LEGACY PARTNERS $304,999Pending3 beds 2 baths1,474 sq. ft.
$304,999Pending3 beds 2 baths1,474 sq. ft.3324 Glacier Bluff, Kerrville, TX 78028
MLS# 1927897Listed by: MARTI REALTY GROUP $746,400Active4 beds 4 baths3,553 sq. ft.
$746,400Active4 beds 4 baths3,553 sq. ft.88 Oak Alley, Kerrville, TX 78028
MLS# 1927643Listed by: KERRVILLE REAL ESTATE COMPANY
