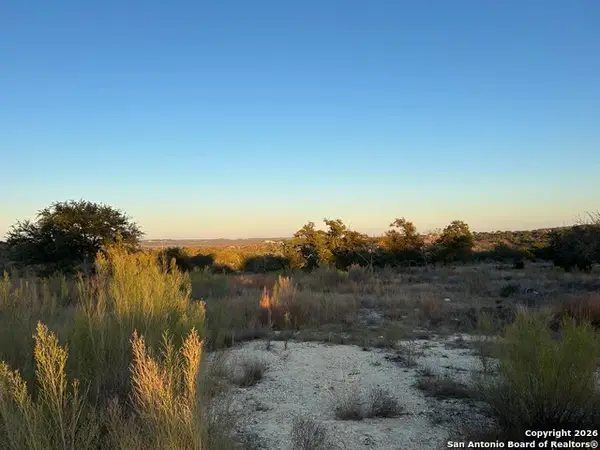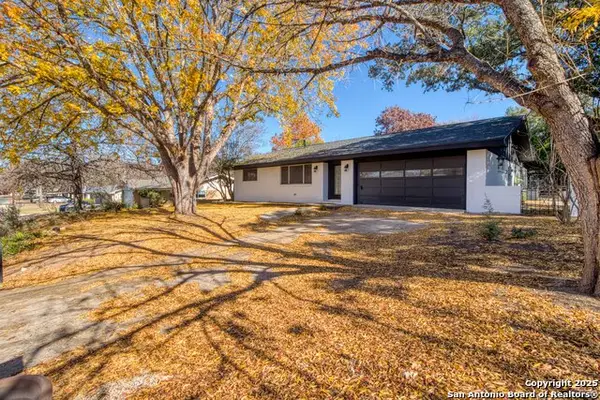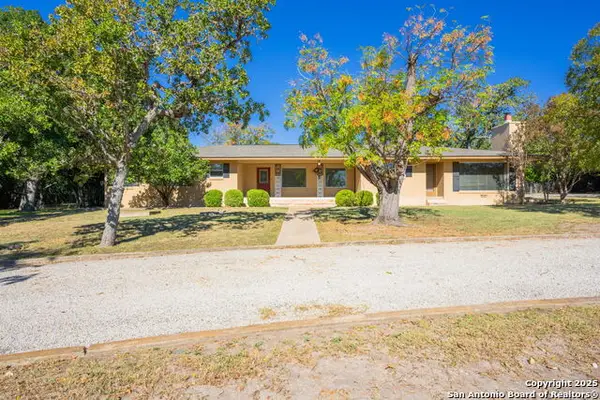140 Twin Springs Rd N, Kerrville, TX 78028
Local realty services provided by:ERA Brokers Consolidated
140 Twin Springs Rd N,Kerrville, TX 78028
$1,600,000
- 4 Beds
- 3 Baths
- 2,902 sq. ft.
- Single family
- Active
Listed by: julie davis(714) 943-0698, JulieReneeDavis4@gmail.com
Office: vortex realty
MLS#:1774539
Source:SABOR
Price summary
- Price:$1,600,000
- Price per sq. ft.:$551.34
About this home
Unbeatable Opportunity! Rare and private 60-acre property with unrestricted land and breathtaking views! Perfect for outdoor enthusiasts and hunters with abundant exotic wildlife. The property features two homes: a charming 4-bedroom, 3-bath main house with a spacious bonus room, open kitchen with brand new Quartz counters, a master suite on the main floor, a cozy rock fireplace, a fenced-in rock patio, a pool, jacuzzi, and a waterslide. Plus, there's a newer 4-bedroom, 3-bath guest home with a welcoming screened front porch and a fenced backyard, ideal for pets. The property also includes a working water well and Ag Exempt pastureland, with plenty of space for horses. Conveniently located just 5 minutes from downtown Kerrville and I-10, 30 minutes from Fredericksburg, and an hour from San Antonio. A major hospital is also nearby. Situated next to the prestigious Twin Springs community with 20-acre minimum ranch sites, this is an exceptional property for a family retreat or an outstanding investment opportunity. There's no HOA, and the land is sub-dividable. Make this your perfect Texas Hill Country escape!
Contact an agent
Home facts
- Year built:2009
- Listing ID #:1774539
- Added:605 day(s) ago
- Updated:January 08, 2026 at 02:50 PM
Rooms and interior
- Bedrooms:4
- Total bathrooms:3
- Full bathrooms:2
- Half bathrooms:1
- Living area:2,902 sq. ft.
Heating and cooling
- Cooling:Two Central
- Heating:Central, Electric
Structure and exterior
- Roof:Metal, Wood Shingle/Shake
- Year built:2009
- Building area:2,902 sq. ft.
- Lot area:60 Acres
Schools
- High school:Tivy
- Middle school:Hal Peterson
- Elementary school:Tom Daniels
Utilities
- Water:Private Well
- Sewer:Septic
Finances and disclosures
- Price:$1,600,000
- Price per sq. ft.:$551.34
- Tax amount:$4,074 (2023)
New listings near 140 Twin Springs Rd N
- New
 $1,750,000Active4 beds 3 baths2,277 sq. ft.
$1,750,000Active4 beds 3 baths2,277 sq. ft.1292 Upper Turtle Creek Rd, Kerrville, TX 78028
MLS# 5085269Listed by: COMPASS RE TEXAS, LLC - New
 $369,700Active3 beds 2 baths2,310 sq. ft.
$369,700Active3 beds 2 baths2,310 sq. ft.1716 Silver Saddle, Kerrville, TX 78028
MLS# 1932150Listed by: MCH REALTY GROUP - New
 $599,000Active4 beds 3 baths2,664 sq. ft.
$599,000Active4 beds 3 baths2,664 sq. ft.219 Victoria, Kerrville, TX 78028
MLS# 1931846Listed by: EXP REALTY - New
 $519,000Active3 beds 3 baths2,490 sq. ft.
$519,000Active3 beds 3 baths2,490 sq. ft.2784 Indian Wells, Kerrville, TX 78028
MLS# 1931821Listed by: LEVI RODGERS REAL ESTATE GROUP - New
 $315,000Active2 beds 2 baths1,260 sq. ft.
$315,000Active2 beds 2 baths1,260 sq. ft.1008 Edinburgh, Kerrville, TX 78028
MLS# 1931588Listed by: KELLER WILLIAMS CITY-VIEW - New
 $299,000Active5.01 Acres
$299,000Active5.01 AcresLOT 47 Ashtons Way, Kerrville, TX 78028
MLS# 1931261Listed by: JPAR SAN ANTONIO - New
 $299,000Active2 beds 2 baths1,674 sq. ft.
$299,000Active2 beds 2 baths1,674 sq. ft.1118 Donna Kay, Kerrville, TX 78028
MLS# 1930751Listed by: EMMONS REAL ESTATE - New
 $449,000Active2 beds 3 baths2,497 sq. ft.
$449,000Active2 beds 3 baths2,497 sq. ft.133 Royal Oaks, Kerrville, TX 78028
MLS# 1930755Listed by: LEGACY PARTNERS - New
 $2,875,000Active5 beds 4 baths5,509 sq. ft.
$2,875,000Active5 beds 4 baths5,509 sq. ft.131 N Bootlegger Ln, Kerrville, TX 78028
MLS# 1930423Listed by: FORE PREMIER PROPERTIES  $489,900Active3 beds 2 baths1,875 sq. ft.
$489,900Active3 beds 2 baths1,875 sq. ft.510 Conner Court, Kerrville, TX 78028
MLS# 1929766Listed by: FORE PREMIER PROPERTIES
