1901 N Chateau Lane, Kerrville, TX 78028
Local realty services provided by:ERA Brokers Consolidated
1901 N Chateau Lane,Kerrville, TX 78028
$425,000
- 2 Beds
- 2 Baths
- 1,638 sq. ft.
- Single family
- Active
Listed by: dana phillips(210) 846-5444, danaphillipsrealtor@outlook.com
Office: phillips & associates realty
MLS#:1921498
Source:LERA
Price summary
- Price:$425,000
- Price per sq. ft.:$259.46
- Monthly HOA dues:$85
About this home
Welcome to your serene oasis in the heart of The Meridian! Nestled in a quiet cul-de-sac, this beautiful 2-bedroom, 2-bathroom garden home offers the perfect blend of comfort and convenience for 55 and older. As you step inside, you'll be greeted by an inviting open floor plan that maximizes space and natural light. The spacious living area is perfect for entertaining or relaxing, while the well-appointed kitchen features modern appliances and ample counter space for all your culinary adventures. Retreat to the tranquil master suite, complete with an en-suite bathroom for your privacy and comfort. The second bedroom provides versatility for guests, a home office, or a hobby space. Outside, enjoy the peaceful surroundings in your private yard, perfect for morning coffee or evening relaxation. The meticulously maintained grounds of The Meridian offer beautiful landscaping and a welcoming atmosphere. Residents of this gated community enjoy access to a variety of amenities including walking paths, a clubhouse, and planned social activities, fostering a vibrant sense of community.
Contact an agent
Home facts
- Year built:2024
- Listing ID #:1921498
- Added:231 day(s) ago
- Updated:February 13, 2026 at 02:47 PM
Rooms and interior
- Bedrooms:2
- Total bathrooms:2
- Full bathrooms:2
- Living area:1,638 sq. ft.
Heating and cooling
- Cooling:One Central
- Heating:Central, Electric
Structure and exterior
- Roof:Composition
- Year built:2024
- Building area:1,638 sq. ft.
- Lot area:0.14 Acres
Schools
- High school:Kerrville
- Middle school:Kerrville
- Elementary school:Tally
Utilities
- Water:City
- Sewer:City
Finances and disclosures
- Price:$425,000
- Price per sq. ft.:$259.46
- Tax amount:$5,805 (2025)
New listings near 1901 N Chateau Lane
- New
 $499,000Active3 beds 3 baths2,129 sq. ft.
$499,000Active3 beds 3 baths2,129 sq. ft.100 Riverhill Blvd, Kerrville, TX 78028
MLS# 1941174Listed by: EXP REALTY - New
 $1,120,000Active3 beds 3 baths5,197 sq. ft.
$1,120,000Active3 beds 3 baths5,197 sq. ft.2180 Medina Hwy, Kerrville, TX 78028
MLS# 1941118Listed by: LEGACY PARTNERS - New
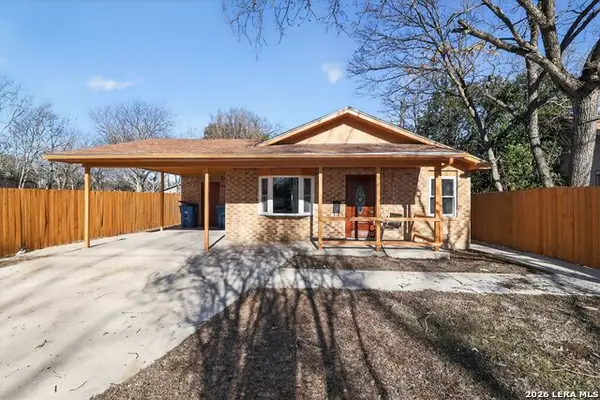 $244,900Active2 beds 2 baths1,090 sq. ft.
$244,900Active2 beds 2 baths1,090 sq. ft.404 Hugo, Kerrville, TX 78028
MLS# 1940988Listed by: NEWFOUND REAL ESTATE - New
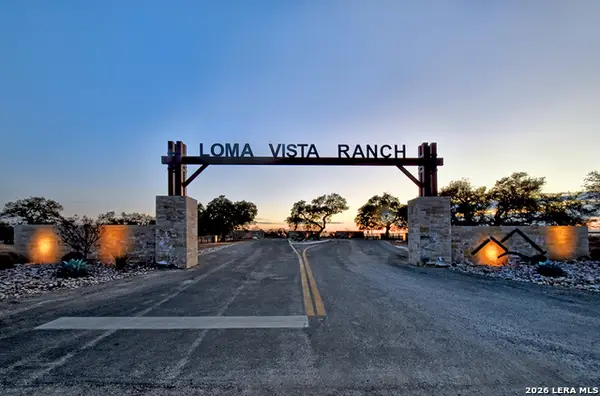 $455,000Active10.01 Acres
$455,000Active10.01 Acres1045 S Shapen Springs, Kerrville, TX 78028
MLS# 1940558Listed by: JB GOODWIN, REALTORS - New
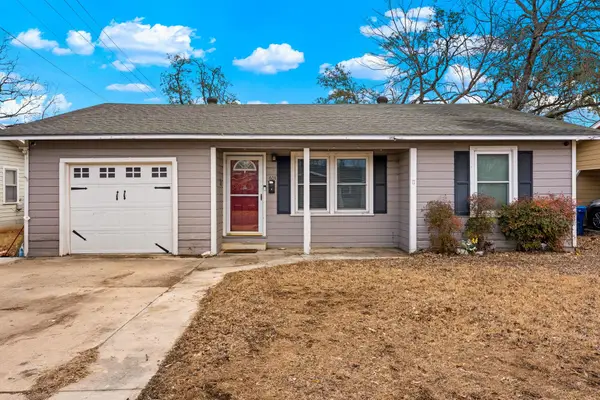 $220,000Active3 beds 1 baths1,054 sq. ft.
$220,000Active3 beds 1 baths1,054 sq. ft.603 N Lewis Ave, Kerrville, TX 78028
MLS# 6148701Listed by: FORE PREMIER PROPERTIES - New
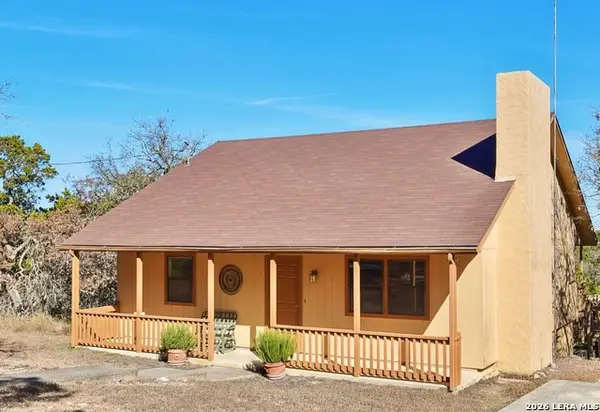 $369,900Active3 beds 2 baths1,650 sq. ft.
$369,900Active3 beds 2 baths1,650 sq. ft.115 Codrington, Kerrville, TX 78028
MLS# 1940400Listed by: JP PROPERTIES - New
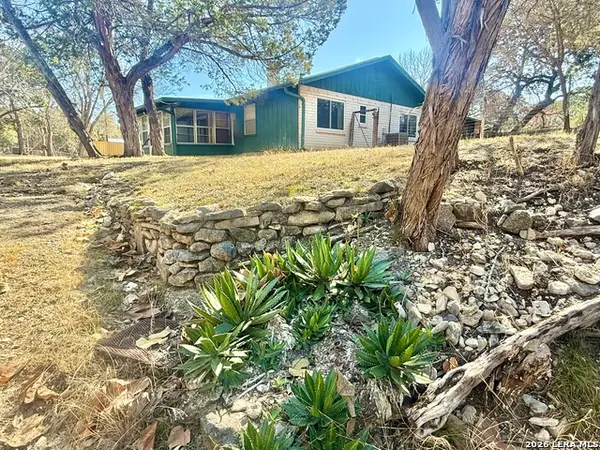 $299,900Active3 beds 2 baths1,642 sq. ft.
$299,900Active3 beds 2 baths1,642 sq. ft.204 Aqua Vista, Kerrville, TX 78028
MLS# 1940434Listed by: JP PROPERTIES - New
 $399,900Active9.72 Acres
$399,900Active9.72 AcresLOT 85, Great Sky Ranch, Kerrville, TX 78028
MLS# 1940206Listed by: MY CASTLE REALTY - New
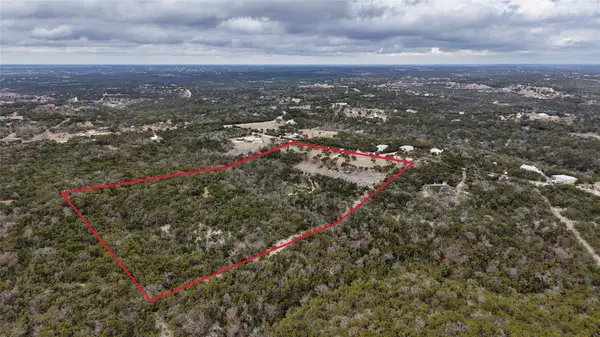 $675,000Active0 Acres
$675,000Active0 Acres137 Honeycomb Ln, Kerrville, TX 78028
MLS# 1990906Listed by: ORO REALTY - New
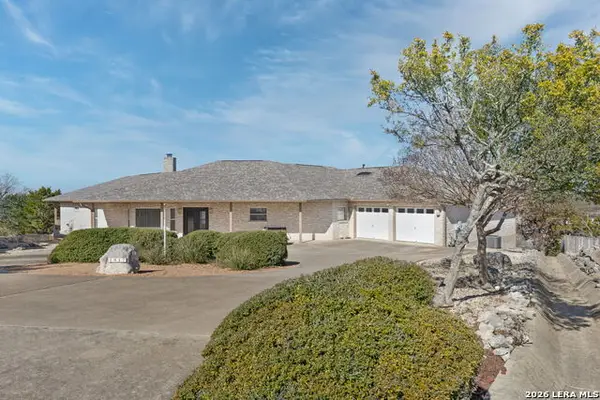 $699,000Active3 beds 3 baths2,394 sq. ft.
$699,000Active3 beds 3 baths2,394 sq. ft.1817 Summit Point, Kerrville, TX 78028
MLS# 1940011Listed by: LEGACY PARTNERS

