2011 N Athens Ave., Kerrville, TX 78028
Local realty services provided by:ERA Brokers Consolidated
Listed by: rebecca mcfadden(830) 895-7771, beckym@remaxkerrville.com
Office: re/max kerrville
MLS#:1916822
Source:LERA
Price summary
- Price:$529,000
- Price per sq. ft.:$286.1
- Monthly HOA dues:$85
About this home
Beautiful 3 bedroom, 2 bath quality home by long time builder Hesse Construction located inside the popular gated Meridian Subdivision! Wide open living/dining area with high ceiling & gas log fireplace. Throughout the home there are high ceilings, recessed lighting & ceiling fans. Kitchen features custom cabinets, quartz counters, undermount sink, stainless appliances, tile back splash & pantry. There is also an eat at bar & breakfast area that overlook the backyard which has a view of The Meridian green space. Split bedroom floor plan, spacious owners bedroom & large walk-in closet. Owners bath has large tiled walk-in shower, tub, separate vanities with quartz counters & undermount sinks. Both guest bedrooms are large w/good closet space & hallway bath between the two. Utility room, 2 car garage, sprinkler system. Attic also has spray foam insulation, a huge plus. Enjoy the breeze & views from the covered back porch. The Meridian is an over 55 community. HOA fees include lawncare, a beautiful clubhouse which is next door adding an extra level of privacy. The community entrance makes quite an impression with its beautiful landscaping.
Contact an agent
Home facts
- Year built:2022
- Listing ID #:1916822
- Added:115 day(s) ago
- Updated:February 13, 2026 at 02:47 PM
Rooms and interior
- Bedrooms:3
- Total bathrooms:2
- Full bathrooms:2
- Living area:1,849 sq. ft.
Heating and cooling
- Cooling:One Central
- Heating:Central, Natural Gas
Structure and exterior
- Roof:Composition
- Year built:2022
- Building area:1,849 sq. ft.
Schools
- High school:Tivy
- Middle school:Hal Peterson
- Elementary school:Tally
Utilities
- Water:City
- Sewer:City
Finances and disclosures
- Price:$529,000
- Price per sq. ft.:$286.1
- Tax amount:$8,322 (2025)
New listings near 2011 N Athens Ave.
- New
 $499,000Active3 beds 3 baths2,129 sq. ft.
$499,000Active3 beds 3 baths2,129 sq. ft.100 Riverhill Blvd, Kerrville, TX 78028
MLS# 1941174Listed by: EXP REALTY - New
 $1,120,000Active3 beds 3 baths5,197 sq. ft.
$1,120,000Active3 beds 3 baths5,197 sq. ft.2180 Medina Hwy, Kerrville, TX 78028
MLS# 1941118Listed by: LEGACY PARTNERS - New
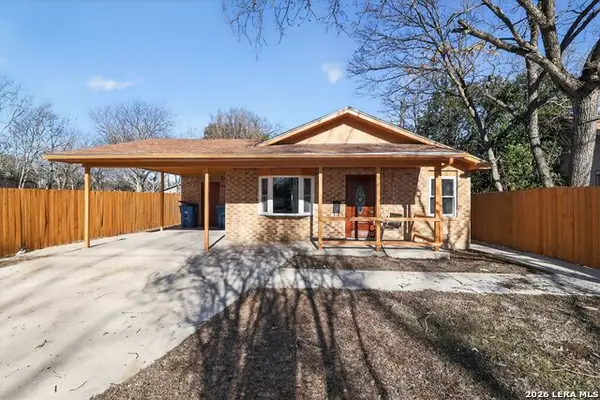 $244,900Active2 beds 2 baths1,090 sq. ft.
$244,900Active2 beds 2 baths1,090 sq. ft.404 Hugo, Kerrville, TX 78028
MLS# 1940988Listed by: NEWFOUND REAL ESTATE - New
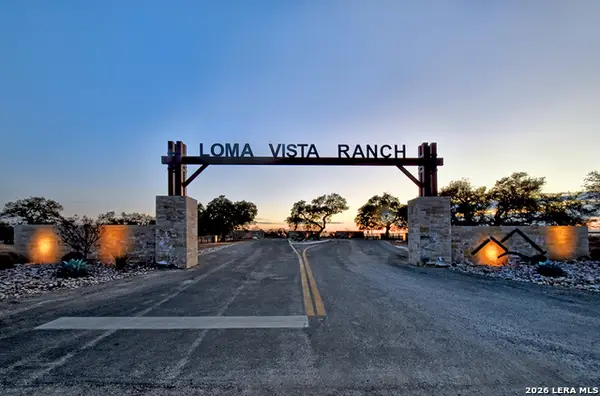 $455,000Active10.01 Acres
$455,000Active10.01 Acres1045 S Shapen Springs, Kerrville, TX 78028
MLS# 1940558Listed by: JB GOODWIN, REALTORS - New
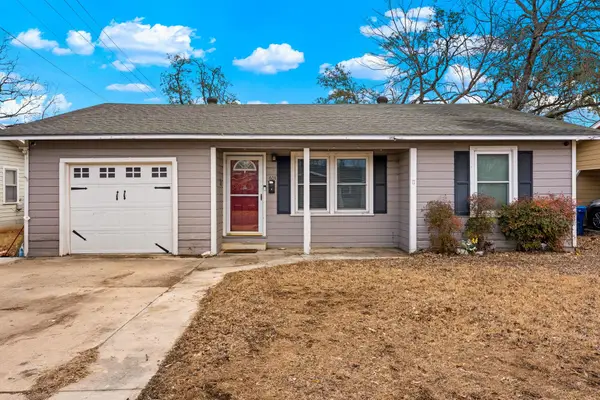 $220,000Active3 beds 1 baths1,054 sq. ft.
$220,000Active3 beds 1 baths1,054 sq. ft.603 N Lewis Ave, Kerrville, TX 78028
MLS# 6148701Listed by: FORE PREMIER PROPERTIES - New
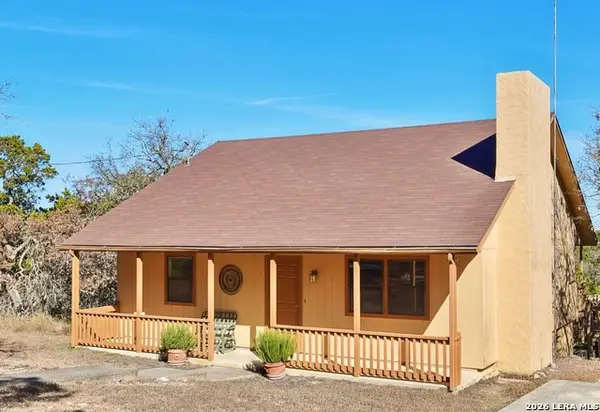 $369,900Active3 beds 2 baths1,650 sq. ft.
$369,900Active3 beds 2 baths1,650 sq. ft.115 Codrington, Kerrville, TX 78028
MLS# 1940400Listed by: JP PROPERTIES - New
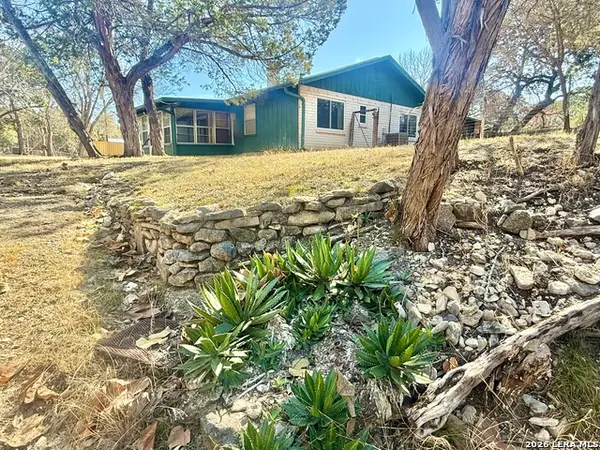 $299,900Active3 beds 2 baths1,642 sq. ft.
$299,900Active3 beds 2 baths1,642 sq. ft.204 Aqua Vista, Kerrville, TX 78028
MLS# 1940434Listed by: JP PROPERTIES - New
 $399,900Active9.72 Acres
$399,900Active9.72 AcresLOT 85, Great Sky Ranch, Kerrville, TX 78028
MLS# 1940206Listed by: MY CASTLE REALTY - New
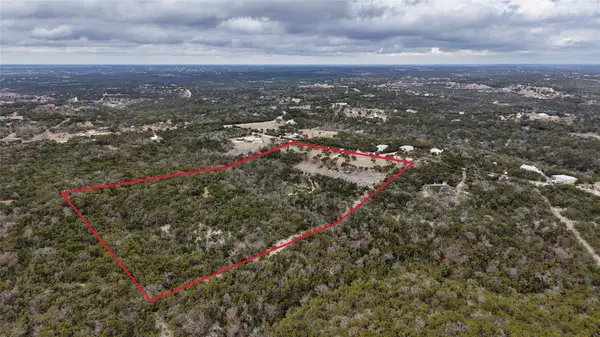 $675,000Active0 Acres
$675,000Active0 Acres137 Honeycomb Ln, Kerrville, TX 78028
MLS# 1990906Listed by: ORO REALTY - New
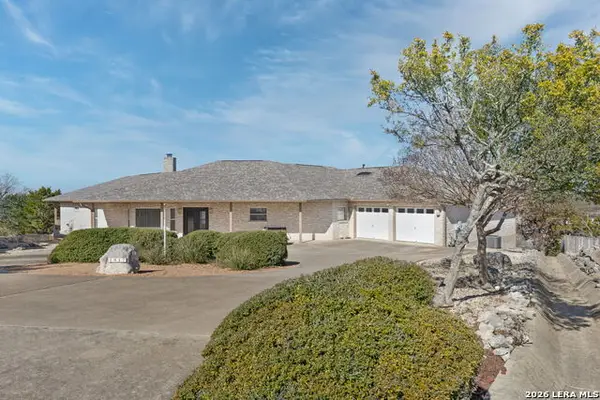 $699,000Active3 beds 3 baths2,394 sq. ft.
$699,000Active3 beds 3 baths2,394 sq. ft.1817 Summit Point, Kerrville, TX 78028
MLS# 1940011Listed by: LEGACY PARTNERS

