2025 Balmoral Drive #2025, Kerrville, TX 78028
Local realty services provided by:ERA Brokers Consolidated
2025 Balmoral Drive #2025,Kerrville, TX 78028
$289,999
- 2 Beds
- 2 Baths
- 1,194 sq. ft.
- Condominium
- Active
Listed by: kris pipes(830) 377-6437, krispipes@hotmail.com
Office: hill country realty
MLS#:1831772
Source:SABOR
Price summary
- Price:$289,999
- Price per sq. ft.:$242.88
- Monthly HOA dues:$518
About this home
MAJOR PRICE REDUCTION PLUS LENDERS CREDIT BASED ON THE LOAN AMOUNT, NEW EXTERIOR PAINT, NEW ROOF AND NEW REMOTE CONTROLLED SKY LIGHT! Welcome to your dream home in the Highlander subdivision, a gated entrance 55+ community with exceptional views in both the front and back! This stunning 2b/2b property features new ROOF June 2025, a new HVAC system, newly painted custom cabinets with shelf pullouts, and a custom walk-in shower. The home boasts a newer hot water heater, granite countertops, plantation shutters, and Hunter Douglas window treatments. Enjoy the elegance of wood floors throughout and the convenience of a one-car garage. With all the updates, this 1194 sq. ft. home is not only beautiful but well-maintained. This community features a club house with 2 bedroom guest quarters, a meeting room, a library and walking trail for residents to enjoy. The HOA dues cover all lawn maintenance, common ground work, exterior building maintenance and insurance, as well as natural gas for heating, including water/sewer, trash pickup and more. This home is in excellent condition and move-in ready. Schedule a tour today!
Contact an agent
Home facts
- Year built:1990
- Listing ID #:1831772
- Added:350 day(s) ago
- Updated:December 17, 2025 at 05:38 PM
Rooms and interior
- Bedrooms:2
- Total bathrooms:2
- Full bathrooms:2
- Living area:1,194 sq. ft.
Heating and cooling
- Cooling:One Central
- Heating:Central, Natural Gas
Structure and exterior
- Roof:Composition
- Year built:1990
- Building area:1,194 sq. ft.
Schools
- High school:Tivy
- Middle school:Peterson
- Elementary school:Tally
Finances and disclosures
- Price:$289,999
- Price per sq. ft.:$242.88
- Tax amount:$5,051 (2024)
New listings near 2025 Balmoral Drive #2025
- New
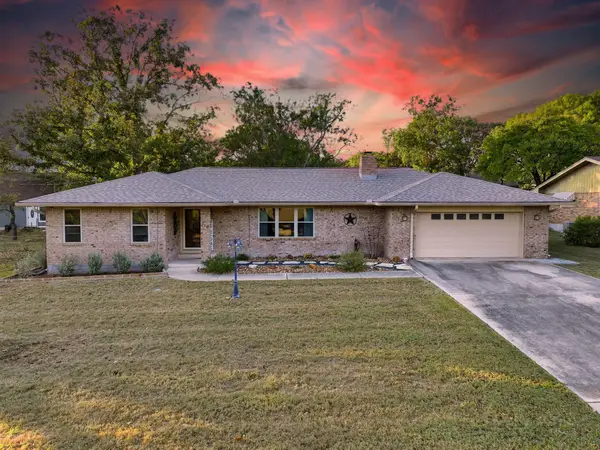 $449,900Active3 beds 2 baths2,404 sq. ft.
$449,900Active3 beds 2 baths2,404 sq. ft.118 Timber Ln Lane, Kerrville, TX 78028
MLS# 55983819Listed by: ALL CITY REAL ESTATE - New
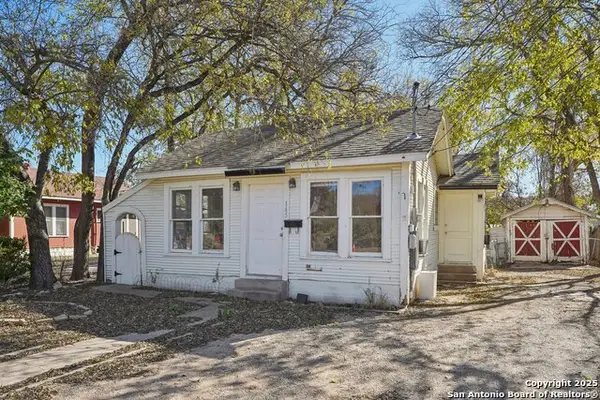 $125,000Active2 beds 1 baths648 sq. ft.
$125,000Active2 beds 1 baths648 sq. ft.145 Francisco Lemos St, Kerrville, TX 78028
MLS# 1928589Listed by: FORE PREMIER PROPERTIES - New
 $219,950Active4.29 Acres
$219,950Active4.29 Acres000 Cattlemans Crossing Dr, Kerrville, TX 78023
MLS# 1928484Listed by: TEXAS LANDMEN - New
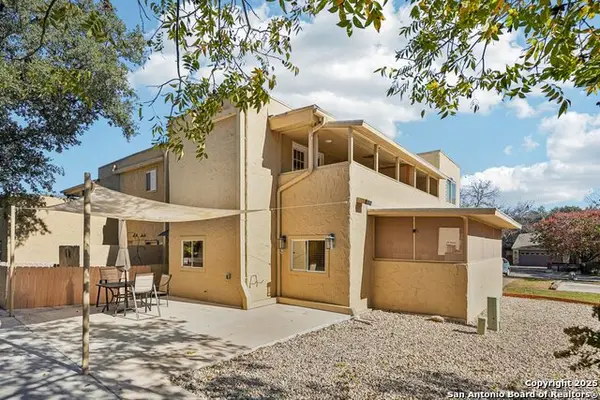 $209,000Active2 beds 3 baths1,426 sq. ft.
$209,000Active2 beds 3 baths1,426 sq. ft.531 Sand Bend Drive Unit C, Kerrville, TX 78028
MLS# 1928197Listed by: FORE PREMIER PROPERTIES - New
 $349,000Active4 beds 3 baths1,744 sq. ft.
$349,000Active4 beds 3 baths1,744 sq. ft.2311 Trails End, Kerrville, TX 78028
MLS# 1928020Listed by: LEGACY PARTNERS  $304,999Pending3 beds 2 baths1,474 sq. ft.
$304,999Pending3 beds 2 baths1,474 sq. ft.3324 Glacier Bluff, Kerrville, TX 78028
MLS# 1927897Listed by: MARTI REALTY GROUP- New
 $746,400Active4 beds 4 baths3,553 sq. ft.
$746,400Active4 beds 4 baths3,553 sq. ft.88 Oak Alley, Kerrville, TX 78028
MLS# 1927643Listed by: KERRVILLE REAL ESTATE COMPANY - New
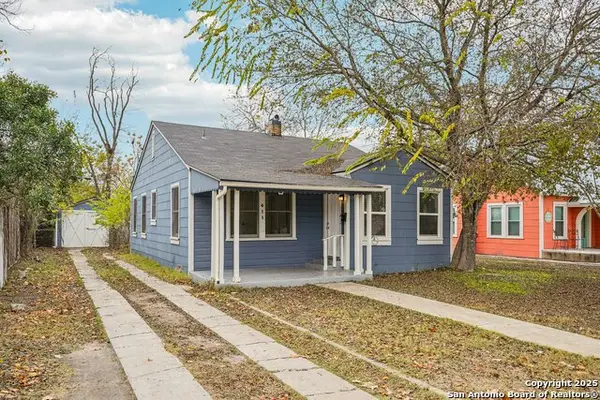 $229,900Active2 beds 1 baths980 sq. ft.
$229,900Active2 beds 1 baths980 sq. ft.411 W Water St, Kerrville, TX 78028
MLS# 1927158Listed by: FORE PREMIER PROPERTIES - New
 $70,000Active0.26 Acres
$70,000Active0.26 Acres148 St Andrews Loop, Kerrville, TX 78028
MLS# 1927124Listed by: FORE PREMIER PROPERTIES 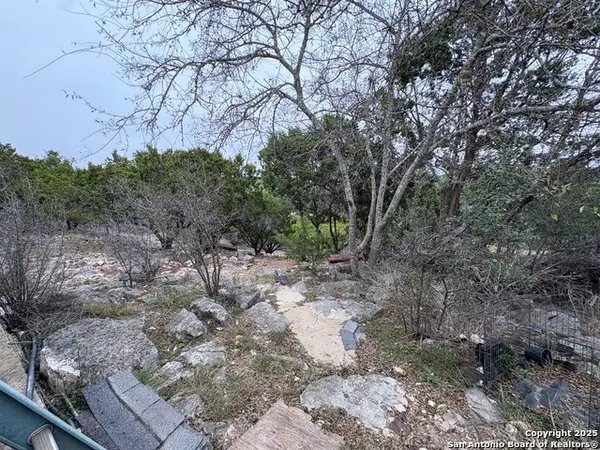 $124,900Active3 beds 2 baths1,922 sq. ft.
$124,900Active3 beds 2 baths1,922 sq. ft.180 Indian Hills, Kerrville, TX 78028
MLS# 1926976Listed by: JOSEPH WALTER REALTY, LLC
