2032 Toscano Way, Kerrville, TX 78028
Local realty services provided by:ERA Brokers Consolidated
2032 Toscano Way,Kerrville, TX 78028
$629,000
- 3 Beds
- 2 Baths
- 1,840 sq. ft.
- Single family
- Active
Upcoming open houses
- Sun, Jan 1101:00 pm - 04:00 pm
- Sun, Jan 1801:00 pm - 04:00 pm
- Sun, Jan 2501:00 pm - 04:00 pm
Listed by: ivan fraire(210) 585-1699, ivan@frairerealtygroup.com
Office: fraire realty group, inc.
MLS#:1884090
Source:SABOR
Price summary
- Price:$629,000
- Price per sq. ft.:$341.85
- Monthly HOA dues:$72.92
About this home
ASK ABOUT OUR CLOSING COST INCENTIVES! Live where luxury, leisure, and Hill Country charm come together at Comanche Trace, a premier 27-hole championship golf course community. Estimated for completion in January, this beautifully designed one-story home offers 3 spacious bedrooms, 2 bathrooms, space for a golf cart at the oversized garage and an open-concept floor plan perfect for both relaxation and entertaining. From the moment you walk in, natural light, elegant finishes, and quality craftsmanship create a warm and inviting atmosphere. The thoughtful design makes this home ideal for modern living while maintaining timeless Hill Country appeal. Located in the heart of Comanche Trace, you will be close to the Golf Clubhouse, The Club at Comanche Trace, and the Recreation Center with Pool and Gym. Whether you are teeing off on the championship course, dining with friends, or exploring miles of scenic trails, this community offers a lifestyle unlike any other. Do not miss the chance to own your piece of Hill Country paradise. Schedule your private tour today.
Contact an agent
Home facts
- Year built:2025
- Listing ID #:1884090
- Added:175 day(s) ago
- Updated:January 05, 2026 at 01:21 AM
Rooms and interior
- Bedrooms:3
- Total bathrooms:2
- Full bathrooms:2
- Living area:1,840 sq. ft.
Heating and cooling
- Cooling:One Central
- Heating:Heat Pump, Propane Owned
Structure and exterior
- Roof:Tile
- Year built:2025
- Building area:1,840 sq. ft.
- Lot area:0.18 Acres
Schools
- High school:Tivy
- Middle school:Peterson
- Elementary school:Tom Daniels
Utilities
- Water:City, Water System
- Sewer:City
Finances and disclosures
- Price:$629,000
- Price per sq. ft.:$341.85
- Tax amount:$9,607 (2024)
New listings near 2032 Toscano Way
- New
 $315,000Active2 beds 2 baths1,260 sq. ft.
$315,000Active2 beds 2 baths1,260 sq. ft.1008 Edinburgh, Kerrville, TX 78028
MLS# 1931588Listed by: KELLER WILLIAMS CITY-VIEW - New
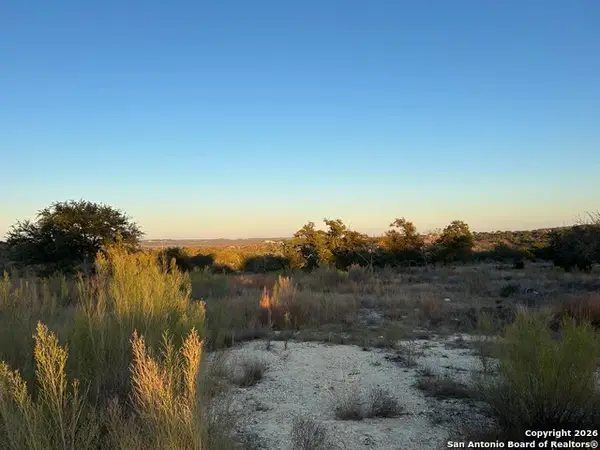 $299,000Active5.01 Acres
$299,000Active5.01 AcresLOT 47 Ashtons Way, Kerrville, TX 78028
MLS# 1931261Listed by: JPAR SAN ANTONIO - New
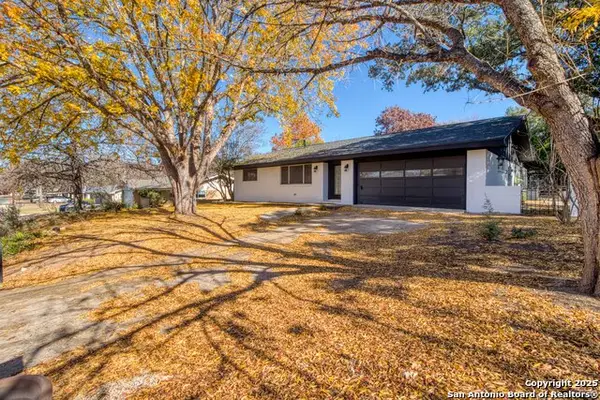 $299,000Active2 beds 2 baths1,674 sq. ft.
$299,000Active2 beds 2 baths1,674 sq. ft.1118 Donna Kay, Kerrville, TX 78028
MLS# 1930751Listed by: EMMONS REAL ESTATE - New
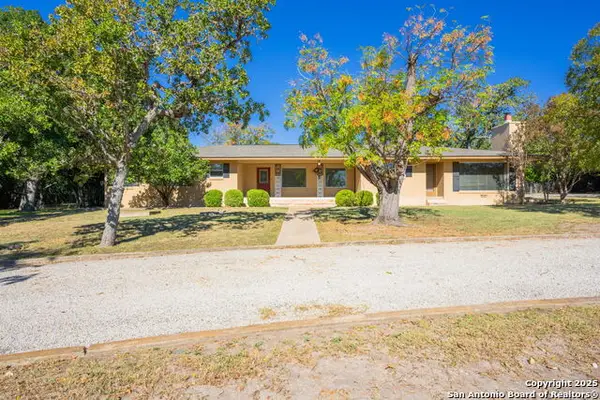 $449,000Active2 beds 3 baths2,497 sq. ft.
$449,000Active2 beds 3 baths2,497 sq. ft.133 Royal Oaks, Kerrville, TX 78028
MLS# 1930755Listed by: LEGACY PARTNERS - New
 $2,875,000Active5 beds 4 baths5,509 sq. ft.
$2,875,000Active5 beds 4 baths5,509 sq. ft.131 N Bootlegger Ln, Kerrville, TX 78028
MLS# 1930423Listed by: FORE PREMIER PROPERTIES  $489,900Active3 beds 2 baths1,875 sq. ft.
$489,900Active3 beds 2 baths1,875 sq. ft.510 Conner Court, Kerrville, TX 78028
MLS# 1929766Listed by: FORE PREMIER PROPERTIES $549,000Pending2 beds 2 baths1,697 sq. ft.
$549,000Pending2 beds 2 baths1,697 sq. ft.145 Longhorn Trail, Kerrville, TX 78028
MLS# 1929762Listed by: FORE PREMIER PROPERTIES $235,000Active3 beds 2 baths1,142 sq. ft.
$235,000Active3 beds 2 baths1,142 sq. ft.1601 Newton Steet, Kerrville, TX 78028
MLS# 1929753Listed by: FORE PREMIER PROPERTIES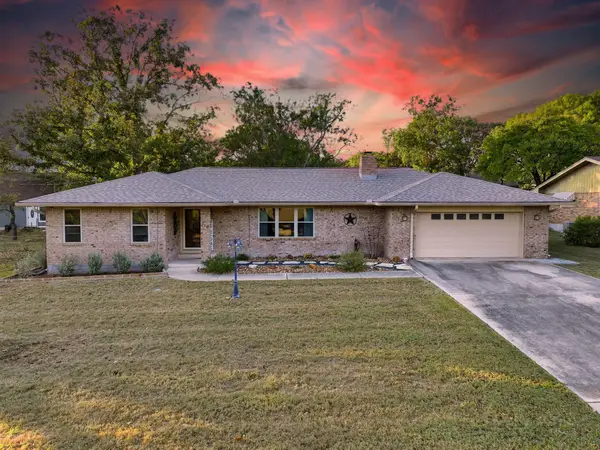 $449,900Active3 beds 2 baths2,404 sq. ft.
$449,900Active3 beds 2 baths2,404 sq. ft.118 Timber Ln Lane, Kerrville, TX 78028
MLS# 55983819Listed by: ALL CITY REAL ESTATE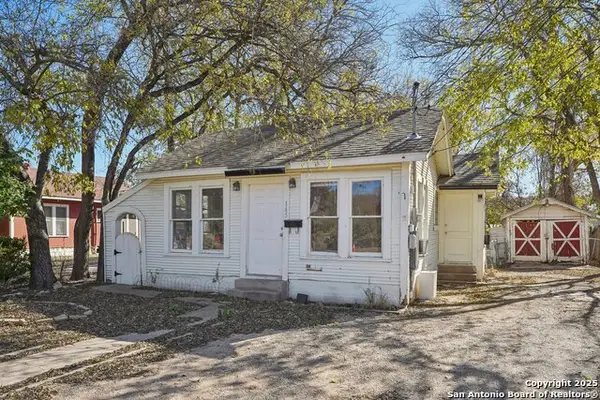 $125,000Active2 beds 1 baths648 sq. ft.
$125,000Active2 beds 1 baths648 sq. ft.145 Francisco Lemos St, Kerrville, TX 78028
MLS# 1928589Listed by: FORE PREMIER PROPERTIES
