2053 Toscano Way, Kerrville, TX 78028
Local realty services provided by:ERA Experts
2053 Toscano Way,Kerrville, TX 78028
$774,000
- 4 Beds
- 3 Baths
- 2,045 sq. ft.
- Single family
- Active
Upcoming open houses
- Sun, Jan 1101:00 pm - 04:00 pm
- Sun, Jan 1801:00 pm - 04:00 pm
- Sun, Jan 2501:00 pm - 04:00 pm
Listed by: ivan fraire(210) 585-1699, ivan@frairerealtygroup.com
Office: fraire realty group, inc.
MLS#:1884074
Source:SABOR
Price summary
- Price:$774,000
- Price per sq. ft.:$378.48
- Monthly HOA dues:$72.92
About this home
ASK ABOUT OUR CLOSING COST INCENTIVES! Welcome to Comanche Trace, a premier 27-hole championship golf community where luxury meets lifestyle. Estimated for completion in January, this stunning one-story home features 4 spacious bedrooms, 3 bathrooms, and a dedicated Golf Cart Garage, perfect for golf enthusiasts. Step inside and discover an open-concept design with high ceilings, upscale finishes, and generous living areas designed for both comfort and entertaining. Tucked in the heart of Comanche Trace, you will enjoy access to a private Guadalupe River park, a stocked fishing lake, scenic walking trails, a community garden, and more. Optional golf and social memberships unlock even more ways to connect and enjoy resort-style living. Located just minutes from downtown Kerrville, this home blends tranquility, convenience, and modern Hill Country elegance. Do not miss the chance to make 2053 Toscano Way your own. Schedule your tour today and experience a lifestyle where every day feels like a getaway.
Contact an agent
Home facts
- Year built:2025
- Listing ID #:1884074
- Added:175 day(s) ago
- Updated:January 05, 2026 at 01:21 AM
Rooms and interior
- Bedrooms:4
- Total bathrooms:3
- Full bathrooms:3
- Living area:2,045 sq. ft.
Heating and cooling
- Cooling:One Central
- Heating:Heat Pump, Propane Owned
Structure and exterior
- Roof:Tile
- Year built:2025
- Building area:2,045 sq. ft.
- Lot area:0.17 Acres
Schools
- High school:Tivy
- Middle school:Peterson
- Elementary school:Tom Daniels
Utilities
- Water:City
- Sewer:City
Finances and disclosures
- Price:$774,000
- Price per sq. ft.:$378.48
- Tax amount:$9,607 (2024)
New listings near 2053 Toscano Way
- New
 $315,000Active2 beds 2 baths1,260 sq. ft.
$315,000Active2 beds 2 baths1,260 sq. ft.1008 Edinburgh, Kerrville, TX 78028
MLS# 1931588Listed by: KELLER WILLIAMS CITY-VIEW - New
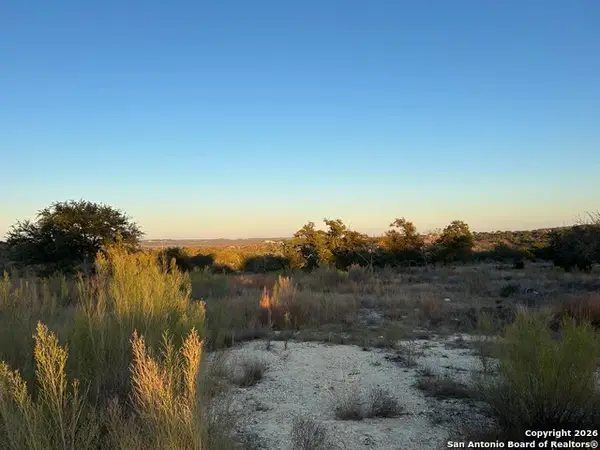 $299,000Active5.01 Acres
$299,000Active5.01 AcresLOT 47 Ashtons Way, Kerrville, TX 78028
MLS# 1931261Listed by: JPAR SAN ANTONIO - New
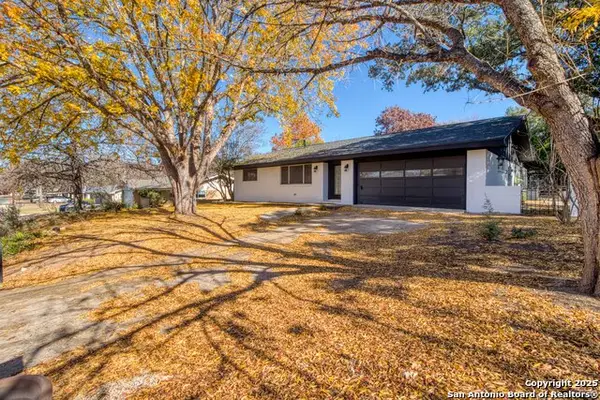 $299,000Active2 beds 2 baths1,674 sq. ft.
$299,000Active2 beds 2 baths1,674 sq. ft.1118 Donna Kay, Kerrville, TX 78028
MLS# 1930751Listed by: EMMONS REAL ESTATE - New
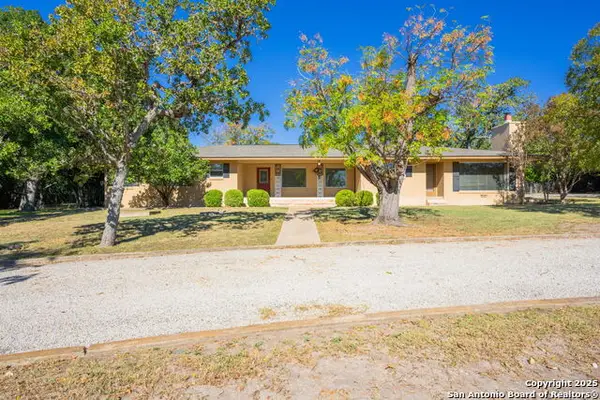 $449,000Active2 beds 3 baths2,497 sq. ft.
$449,000Active2 beds 3 baths2,497 sq. ft.133 Royal Oaks, Kerrville, TX 78028
MLS# 1930755Listed by: LEGACY PARTNERS - New
 $2,875,000Active5 beds 4 baths5,509 sq. ft.
$2,875,000Active5 beds 4 baths5,509 sq. ft.131 N Bootlegger Ln, Kerrville, TX 78028
MLS# 1930423Listed by: FORE PREMIER PROPERTIES  $489,900Active3 beds 2 baths1,875 sq. ft.
$489,900Active3 beds 2 baths1,875 sq. ft.510 Conner Court, Kerrville, TX 78028
MLS# 1929766Listed by: FORE PREMIER PROPERTIES $549,000Pending2 beds 2 baths1,697 sq. ft.
$549,000Pending2 beds 2 baths1,697 sq. ft.145 Longhorn Trail, Kerrville, TX 78028
MLS# 1929762Listed by: FORE PREMIER PROPERTIES $235,000Active3 beds 2 baths1,142 sq. ft.
$235,000Active3 beds 2 baths1,142 sq. ft.1601 Newton Steet, Kerrville, TX 78028
MLS# 1929753Listed by: FORE PREMIER PROPERTIES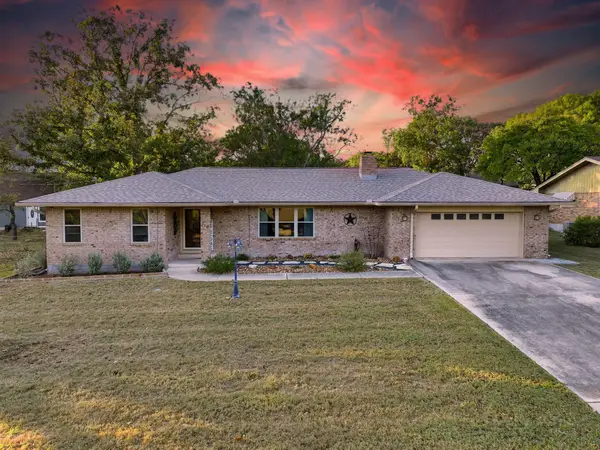 $449,900Active3 beds 2 baths2,404 sq. ft.
$449,900Active3 beds 2 baths2,404 sq. ft.118 Timber Ln Lane, Kerrville, TX 78028
MLS# 55983819Listed by: ALL CITY REAL ESTATE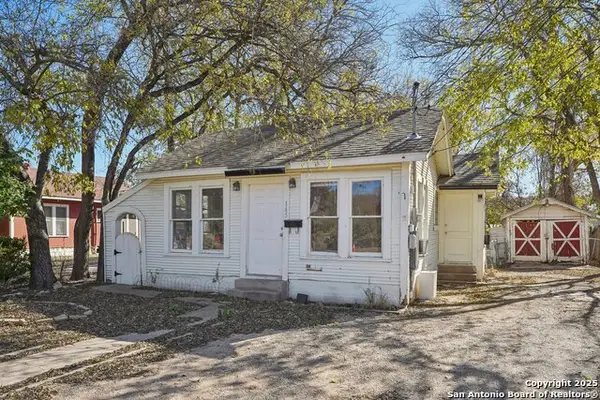 $125,000Active2 beds 1 baths648 sq. ft.
$125,000Active2 beds 1 baths648 sq. ft.145 Francisco Lemos St, Kerrville, TX 78028
MLS# 1928589Listed by: FORE PREMIER PROPERTIES
