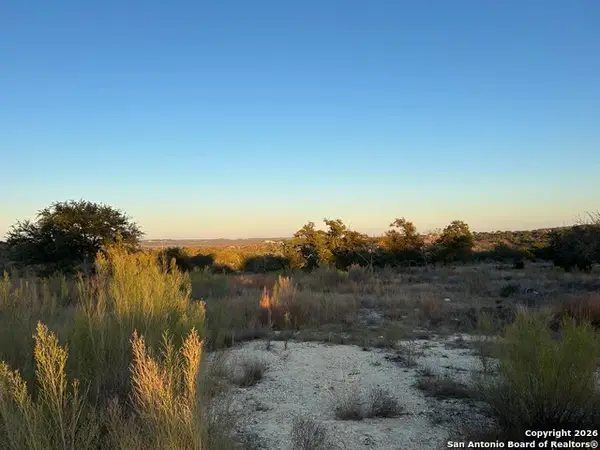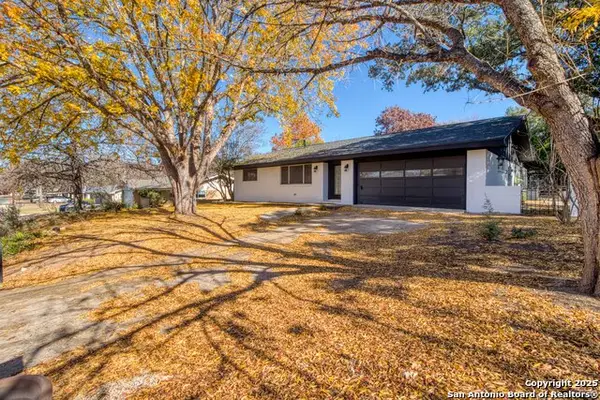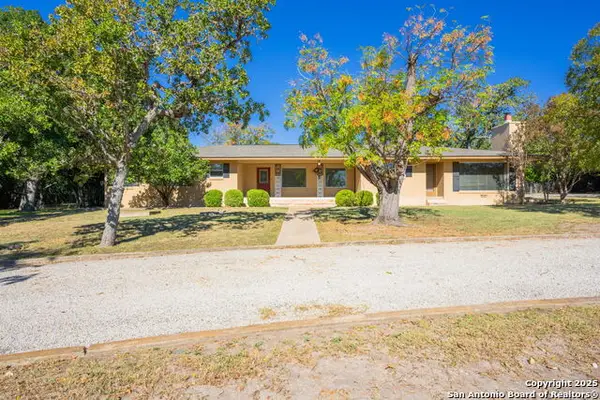2885 Rock Barn Drive E, Kerrville, TX 78028
Local realty services provided by:ERA Brokers Consolidated
2885 Rock Barn Drive E,Kerrville, TX 78028
$658,000
- 3 Beds
- 3 Baths
- 2,713 sq. ft.
- Single family
- Active
Listed by: kris pipes(830) 377-6437, krispipes@hotmail.com
Office: hill country realty
MLS#:1855270
Source:SABOR
Price summary
- Price:$658,000
- Price per sq. ft.:$242.54
- Monthly HOA dues:$72.92
About this home
Price Improvement with $3K towards buyers closing costs, featuring all-new exterior and interior paint that creates a fresh, inviting atmosphere on the golf course! Priced to sell, this spacious home offers breathtaking golf course views. Inside, enjoy 3 bedrooms, 3 baths, & a versatile upstairs bonus room ideal for an office, gym, or hobby area. The charming casita includes a full bath, perfect for guests or a private retreat. Recent upgrades feature stunning new flooring, a cozy wood-burning fireplace, and elegant granite countertops throughout. The master suite boasts designer remote-controlled shades and a well-organized closet with built-ins for added convenience. Step outside to a covered patio that's shaded in the evenings-perfect for relaxing or entertaining. Additional highlights include a well-equipped attic for storage, built-ins in the great room, plantation shutters, and a charming pergola connecting the main house and casita. Enjoy newer appliances and mini-split systems in both the casita and bonus room for personalized comfort. This yard-maintained garden home is ideal for lock-and-leave living. Plus, golf and social packages are available for purchase separately.
Contact an agent
Home facts
- Year built:2011
- Listing ID #:1855270
- Added:279 day(s) ago
- Updated:January 08, 2026 at 02:50 PM
Rooms and interior
- Bedrooms:3
- Total bathrooms:3
- Full bathrooms:3
- Living area:2,713 sq. ft.
Heating and cooling
- Cooling:One Central
- Heating:Central, Electric
Structure and exterior
- Roof:Composition
- Year built:2011
- Building area:2,713 sq. ft.
- Lot area:0.15 Acres
Schools
- High school:Kerrville
- Middle school:Kerrville
- Elementary school:Kerrville
Utilities
- Water:City
- Sewer:City
Finances and disclosures
- Price:$658,000
- Price per sq. ft.:$242.54
- Tax amount:$10,976 (2024)
New listings near 2885 Rock Barn Drive E
- New
 $1,750,000Active4 beds 3 baths2,277 sq. ft.
$1,750,000Active4 beds 3 baths2,277 sq. ft.1292 Upper Turtle Creek Rd, Kerrville, TX 78028
MLS# 5085269Listed by: COMPASS RE TEXAS, LLC - New
 $369,700Active3 beds 2 baths2,310 sq. ft.
$369,700Active3 beds 2 baths2,310 sq. ft.1716 Silver Saddle, Kerrville, TX 78028
MLS# 1932150Listed by: MCH REALTY GROUP - New
 $599,000Active4 beds 3 baths2,664 sq. ft.
$599,000Active4 beds 3 baths2,664 sq. ft.219 Victoria, Kerrville, TX 78028
MLS# 1931846Listed by: EXP REALTY - New
 $519,000Active3 beds 3 baths2,490 sq. ft.
$519,000Active3 beds 3 baths2,490 sq. ft.2784 Indian Wells, Kerrville, TX 78028
MLS# 1931821Listed by: LEVI RODGERS REAL ESTATE GROUP - New
 $315,000Active2 beds 2 baths1,260 sq. ft.
$315,000Active2 beds 2 baths1,260 sq. ft.1008 Edinburgh, Kerrville, TX 78028
MLS# 1931588Listed by: KELLER WILLIAMS CITY-VIEW - New
 $299,000Active5.01 Acres
$299,000Active5.01 AcresLOT 47 Ashtons Way, Kerrville, TX 78028
MLS# 1931261Listed by: JPAR SAN ANTONIO - New
 $299,000Active2 beds 2 baths1,674 sq. ft.
$299,000Active2 beds 2 baths1,674 sq. ft.1118 Donna Kay, Kerrville, TX 78028
MLS# 1930751Listed by: EMMONS REAL ESTATE - New
 $449,000Active2 beds 3 baths2,497 sq. ft.
$449,000Active2 beds 3 baths2,497 sq. ft.133 Royal Oaks, Kerrville, TX 78028
MLS# 1930755Listed by: LEGACY PARTNERS - New
 $2,875,000Active5 beds 4 baths5,509 sq. ft.
$2,875,000Active5 beds 4 baths5,509 sq. ft.131 N Bootlegger Ln, Kerrville, TX 78028
MLS# 1930423Listed by: FORE PREMIER PROPERTIES  $489,900Active3 beds 2 baths1,875 sq. ft.
$489,900Active3 beds 2 baths1,875 sq. ft.510 Conner Court, Kerrville, TX 78028
MLS# 1929766Listed by: FORE PREMIER PROPERTIES
