3615 Riverside Dr., Kerrville, TX 78028
Local realty services provided by:ERA Experts
Listed by: ernesto villarreal(210) 912-6290, evillarreal@phyllisbrowning.com
Office: phyllis browning company
MLS#:1922351
Source:SABOR
Price summary
- Price:$728,000
- Price per sq. ft.:$604.65
About this home
Discover Your Dream Home on the Guadalupe River! Set on a stunning 1.37-acre lot with over 100 feet of riverfront, this custom-built luxury home features 3 bedrooms and 2.5 bathrooms, seamlessly blending modern elegance with the beauty of nature. Whether you're looking for a tranquil primary residence, a serene weekend getaway, or a fantastic short-term rental, this property has it all. As you enter, you'll be greeted by exquisite designer finishes throughout, including top-of-the-line appliances, stylish countertops, and energy-efficient JELD-WEN windows that flood the space with natural light. An exterior elevator enhances accessibility and convenience in this beautifully crafted riverfront home. Step out onto the spacious deck to take in breathtaking views of the Guadalupe River-ideal for relaxing, entertaining, or simply enjoying the peaceful surroundings. Imagine sipping your morning coffee with the soothing sounds of the river in the background or diving into the refreshing waters for a day of fun. This property embodies the ultimate Hill Country lifestyle, offering limitless opportunities for relaxation and adventure. Don't miss your chance to own this exceptional riverfront gem. Schedule your private showing today!
Contact an agent
Home facts
- Year built:2018
- Listing ID #:1922351
- Added:337 day(s) ago
- Updated:December 17, 2025 at 04:40 PM
Rooms and interior
- Bedrooms:3
- Total bathrooms:3
- Full bathrooms:2
- Half bathrooms:1
- Living area:1,204 sq. ft.
Heating and cooling
- Cooling:One Central
- Heating:Central, Electric
Structure and exterior
- Roof:Metal
- Year built:2018
- Building area:1,204 sq. ft.
- Lot area:1.37 Acres
Schools
- High school:Tivy
- Middle school:Kerrville
- Elementary school:Kerrville
Utilities
- Water:Water System
- Sewer:Sewer System
Finances and disclosures
- Price:$728,000
- Price per sq. ft.:$604.65
- Tax amount:$10,522 (2025)
New listings near 3615 Riverside Dr.
- New
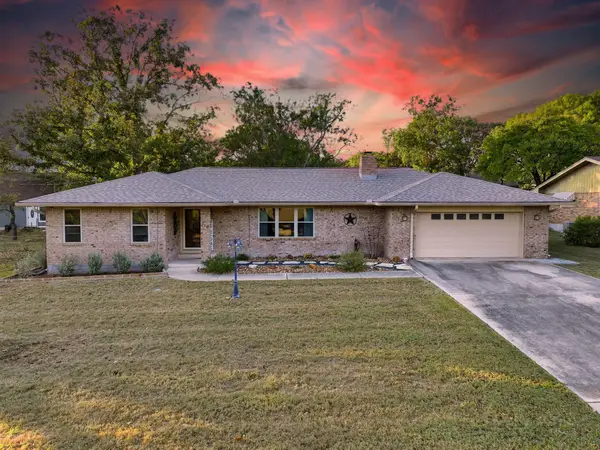 $449,900Active3 beds 2 baths2,404 sq. ft.
$449,900Active3 beds 2 baths2,404 sq. ft.118 Timber Ln Lane, Kerrville, TX 78028
MLS# 55983819Listed by: ALL CITY REAL ESTATE - New
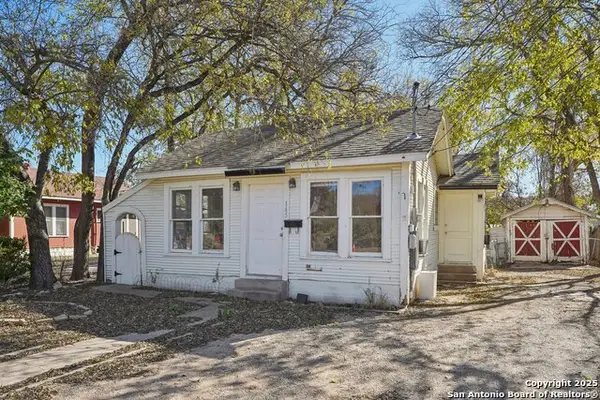 $125,000Active2 beds 1 baths648 sq. ft.
$125,000Active2 beds 1 baths648 sq. ft.145 Francisco Lemos St, Kerrville, TX 78028
MLS# 1928589Listed by: FORE PREMIER PROPERTIES - New
 $219,950Active4.29 Acres
$219,950Active4.29 Acres000 Cattlemans Crossing Dr, Kerrville, TX 78023
MLS# 1928484Listed by: TEXAS LANDMEN - New
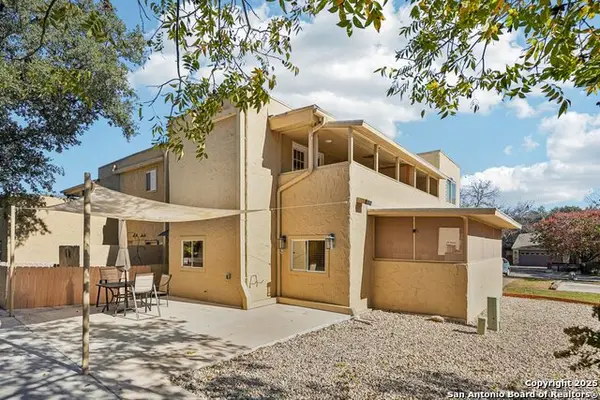 $209,000Active2 beds 3 baths1,426 sq. ft.
$209,000Active2 beds 3 baths1,426 sq. ft.531 Sand Bend Drive Unit C, Kerrville, TX 78028
MLS# 1928197Listed by: FORE PREMIER PROPERTIES - New
 $349,000Active4 beds 3 baths1,744 sq. ft.
$349,000Active4 beds 3 baths1,744 sq. ft.2311 Trails End, Kerrville, TX 78028
MLS# 1928020Listed by: LEGACY PARTNERS  $304,999Pending3 beds 2 baths1,474 sq. ft.
$304,999Pending3 beds 2 baths1,474 sq. ft.3324 Glacier Bluff, Kerrville, TX 78028
MLS# 1927897Listed by: MARTI REALTY GROUP- New
 $746,400Active4 beds 4 baths3,553 sq. ft.
$746,400Active4 beds 4 baths3,553 sq. ft.88 Oak Alley, Kerrville, TX 78028
MLS# 1927643Listed by: KERRVILLE REAL ESTATE COMPANY - New
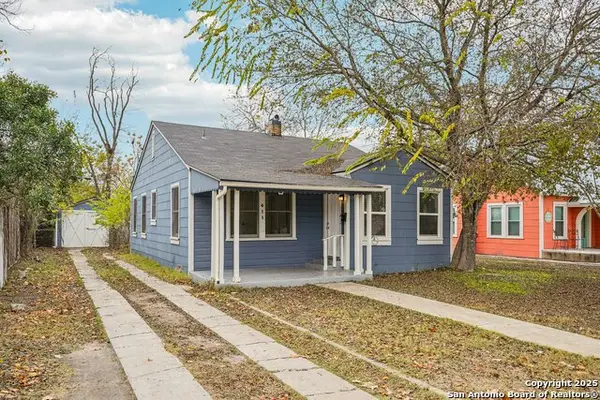 $229,900Active2 beds 1 baths980 sq. ft.
$229,900Active2 beds 1 baths980 sq. ft.411 W Water St, Kerrville, TX 78028
MLS# 1927158Listed by: FORE PREMIER PROPERTIES - New
 $70,000Active0.26 Acres
$70,000Active0.26 Acres148 St Andrews Loop, Kerrville, TX 78028
MLS# 1927124Listed by: FORE PREMIER PROPERTIES 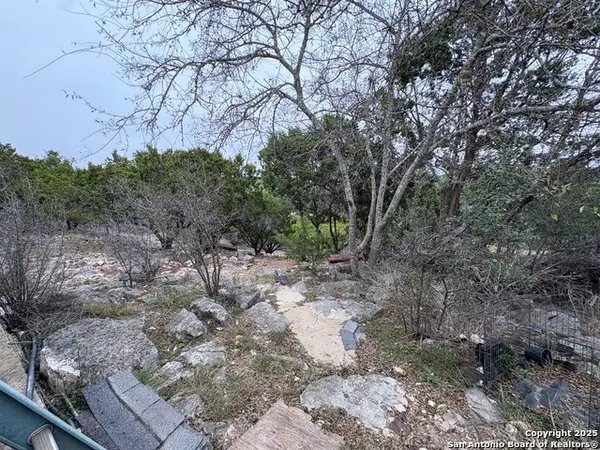 $124,900Active3 beds 2 baths1,922 sq. ft.
$124,900Active3 beds 2 baths1,922 sq. ft.180 Indian Hills, Kerrville, TX 78028
MLS# 1926976Listed by: JOSEPH WALTER REALTY, LLC
