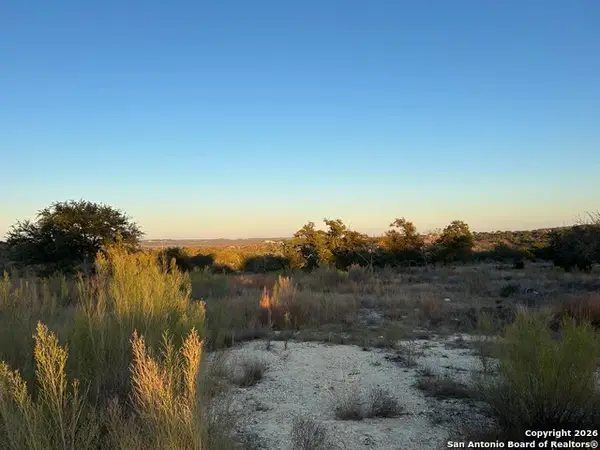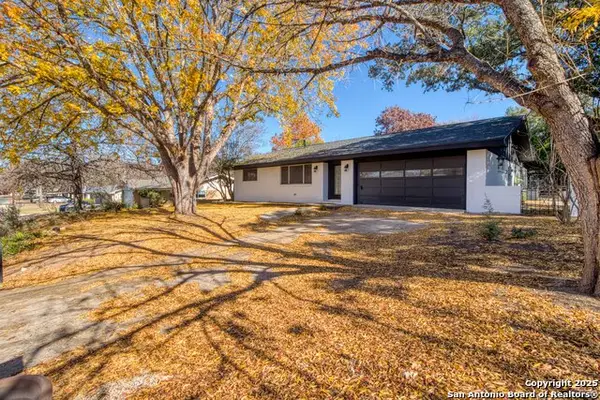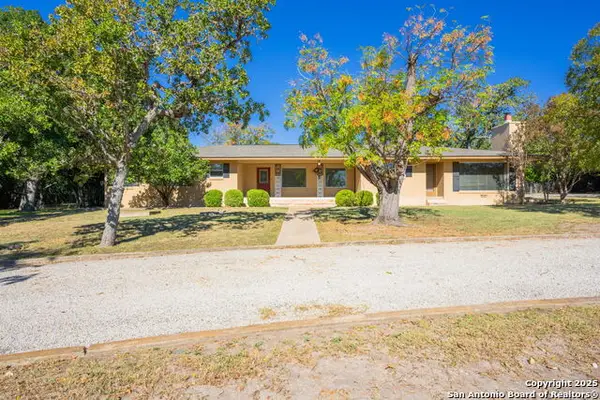3722 Club View Ct, Kerrville, TX 78028
Local realty services provided by:ERA Experts
3722 Club View Ct,Kerrville, TX 78028
$1,750,000
- 4 Beds
- 5 Baths
- 6,496 sq. ft.
- Single family
- Active
Listed by: amy patrick(210) 696-9996, amypatrick@kw.com
Office: keller williams city-view
MLS#:1888631
Source:SABOR
Price summary
- Price:$1,750,000
- Price per sq. ft.:$269.4
- Monthly HOA dues:$70.42
About this home
Elegantly situated on the 18th hole of Comanche Trace's championship course, this stunning residence showcases captivating architecture. A grand solid Mahogany door opens into a spacious 6,496 sq ft interior. The home features exquisite archways, elegant columns, intricate ceiling designs, crown molding, polished marble, hickory wood, Bordeaux granite, & rare Breccia Pernice marble, all contributing to its luxurious atmosphere. The expansive loggia, covered patios, balcony & featuring a heated cocktail pool with cascading waterfall & jets, create a perfect setting for outdoor enjoyment with the abundant wildlife including White tail, Blackbuck Antelope and Texas stargazing. The well designed and insulated garage accommodates up to five cars. With fully engineered slabs & framing, steel-reinforced columns, a Monier concrete tile roof, and custom security and insulation packages, this home exemplifies structural integrity, safety, and energy efficiency. The upgraded HVAC systems include high-efficiency Trane heat pumps, backup systems, and a 1,000-gallon propane tank. Comanche Trace encompasses the beauty of the Hill Country while offering luxurious living & world-class golf.
Contact an agent
Home facts
- Year built:2008
- Listing ID #:1888631
- Added:160 day(s) ago
- Updated:January 08, 2026 at 02:50 PM
Rooms and interior
- Bedrooms:4
- Total bathrooms:5
- Full bathrooms:4
- Half bathrooms:1
- Living area:6,496 sq. ft.
Heating and cooling
- Cooling:One Central
- Heating:Central, Propane Owned
Structure and exterior
- Roof:Tile
- Year built:2008
- Building area:6,496 sq. ft.
- Lot area:1.4 Acres
Schools
- High school:Kerrville
- Middle school:Kerrville
- Elementary school:Kerrville
Utilities
- Water:City, Water System
- Sewer:City
Finances and disclosures
- Price:$1,750,000
- Price per sq. ft.:$269.4
- Tax amount:$31,867 (2024)
New listings near 3722 Club View Ct
- New
 $1,750,000Active4 beds 3 baths2,277 sq. ft.
$1,750,000Active4 beds 3 baths2,277 sq. ft.1292 Upper Turtle Creek Rd, Kerrville, TX 78028
MLS# 5085269Listed by: COMPASS RE TEXAS, LLC - New
 $369,700Active3 beds 2 baths2,310 sq. ft.
$369,700Active3 beds 2 baths2,310 sq. ft.1716 Silver Saddle, Kerrville, TX 78028
MLS# 1932150Listed by: MCH REALTY GROUP - New
 $599,000Active4 beds 3 baths2,664 sq. ft.
$599,000Active4 beds 3 baths2,664 sq. ft.219 Victoria, Kerrville, TX 78028
MLS# 1931846Listed by: EXP REALTY - New
 $519,000Active3 beds 3 baths2,490 sq. ft.
$519,000Active3 beds 3 baths2,490 sq. ft.2784 Indian Wells, Kerrville, TX 78028
MLS# 1931821Listed by: LEVI RODGERS REAL ESTATE GROUP - New
 $315,000Active2 beds 2 baths1,260 sq. ft.
$315,000Active2 beds 2 baths1,260 sq. ft.1008 Edinburgh, Kerrville, TX 78028
MLS# 1931588Listed by: KELLER WILLIAMS CITY-VIEW - New
 $299,000Active5.01 Acres
$299,000Active5.01 AcresLOT 47 Ashtons Way, Kerrville, TX 78028
MLS# 1931261Listed by: JPAR SAN ANTONIO - New
 $299,000Active2 beds 2 baths1,674 sq. ft.
$299,000Active2 beds 2 baths1,674 sq. ft.1118 Donna Kay, Kerrville, TX 78028
MLS# 1930751Listed by: EMMONS REAL ESTATE - New
 $449,000Active2 beds 3 baths2,497 sq. ft.
$449,000Active2 beds 3 baths2,497 sq. ft.133 Royal Oaks, Kerrville, TX 78028
MLS# 1930755Listed by: LEGACY PARTNERS - New
 $2,875,000Active5 beds 4 baths5,509 sq. ft.
$2,875,000Active5 beds 4 baths5,509 sq. ft.131 N Bootlegger Ln, Kerrville, TX 78028
MLS# 1930423Listed by: FORE PREMIER PROPERTIES  $489,900Active3 beds 2 baths1,875 sq. ft.
$489,900Active3 beds 2 baths1,875 sq. ft.510 Conner Court, Kerrville, TX 78028
MLS# 1929766Listed by: FORE PREMIER PROPERTIES
