3801-15 Club House Rd #15, Kerrville, TX 78028
Local realty services provided by:ERA Brokers Consolidated
3801-15 Club House Rd #15,Kerrville, TX 78028
$595,000
- 3 Beds
- 3 Baths
- 1,914 sq. ft.
- Townhouse
- Active
Listed by: brenda devore(713) 899-5730, brenda@c21thehills.com
Office: century 21 the hills realty
MLS#:1897116
Source:LERA
Price summary
- Price:$595,000
- Price per sq. ft.:$310.87
- Monthly HOA dues:$72.92
About this home
Move-in ready golf villa located on Hole #1 of The Hills course nestled in the master-planned Comanche Trace community. Enjoy stunning Texas Hill Country views from the covered back patio with electronic screens. This 3-bedroom, 3-bath home features high ceilings, wood-burning fireplace in living room and back patio, knotty alder wood cabinetry, granite countertops, and recently added Mediterranean-style entry doors (2023). Open-concept layout with plenty of natural light. HOA-maintained yard (with additional fee) in a gated enclave of just 18 villas. Comanche Trace offers resort-style amenities including a 27-hole golf course, fitness center, pool, walking trails, tennis/pickleball courts, and clubhouse with restaurant. Social or golf membership required for most amenities. Low-maintenance living with premium golf and Hill Country views-Come & See today!
Contact an agent
Home facts
- Year built:2006
- Listing ID #:1897116
- Added:165 day(s) ago
- Updated:February 13, 2026 at 02:47 PM
Rooms and interior
- Bedrooms:3
- Total bathrooms:3
- Full bathrooms:3
- Living area:1,914 sq. ft.
Heating and cooling
- Cooling:One Central
- Heating:1 Unit, Central, Electric
Structure and exterior
- Roof:Tile
- Year built:2006
- Building area:1,914 sq. ft.
- Lot area:0.14 Acres
Schools
- High school:Tivy
- Middle school:Peterson
- Elementary school:Tom Daniels
Utilities
- Water:City
- Sewer:City
Finances and disclosures
- Price:$595,000
- Price per sq. ft.:$310.87
- Tax amount:$10,106 (2025)
New listings near 3801-15 Club House Rd #15
- New
 $499,000Active3 beds 3 baths2,129 sq. ft.
$499,000Active3 beds 3 baths2,129 sq. ft.100 Riverhill Blvd, Kerrville, TX 78028
MLS# 1941174Listed by: EXP REALTY - New
 $1,120,000Active3 beds 3 baths5,197 sq. ft.
$1,120,000Active3 beds 3 baths5,197 sq. ft.2180 Medina Hwy, Kerrville, TX 78028
MLS# 1941118Listed by: LEGACY PARTNERS - New
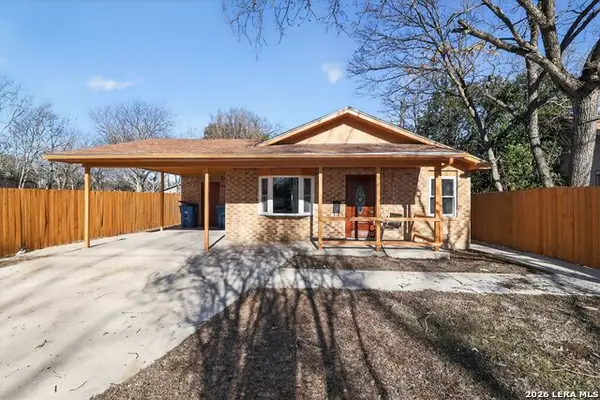 $244,900Active2 beds 2 baths1,090 sq. ft.
$244,900Active2 beds 2 baths1,090 sq. ft.404 Hugo, Kerrville, TX 78028
MLS# 1940988Listed by: NEWFOUND REAL ESTATE - New
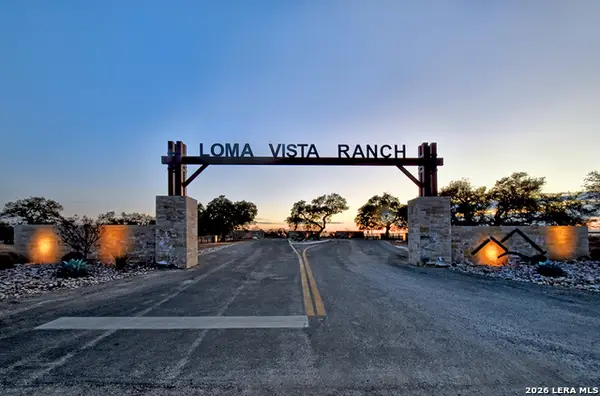 $455,000Active10.01 Acres
$455,000Active10.01 Acres1045 S Shapen Springs, Kerrville, TX 78028
MLS# 1940558Listed by: JB GOODWIN, REALTORS - New
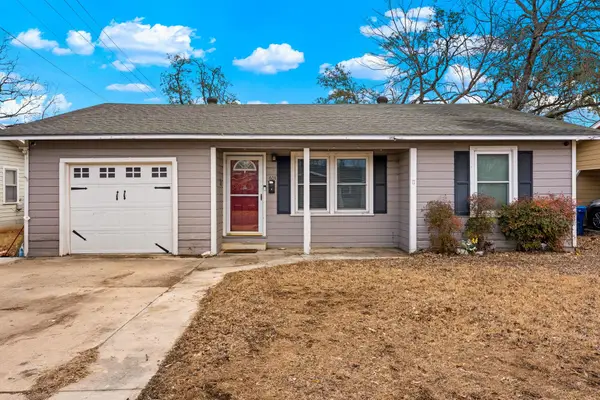 $220,000Active3 beds 1 baths1,054 sq. ft.
$220,000Active3 beds 1 baths1,054 sq. ft.603 N Lewis Ave, Kerrville, TX 78028
MLS# 6148701Listed by: FORE PREMIER PROPERTIES - New
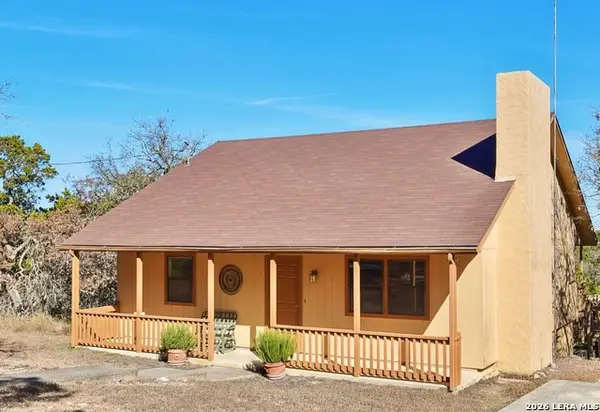 $369,900Active3 beds 2 baths1,650 sq. ft.
$369,900Active3 beds 2 baths1,650 sq. ft.115 Codrington, Kerrville, TX 78028
MLS# 1940400Listed by: JP PROPERTIES - New
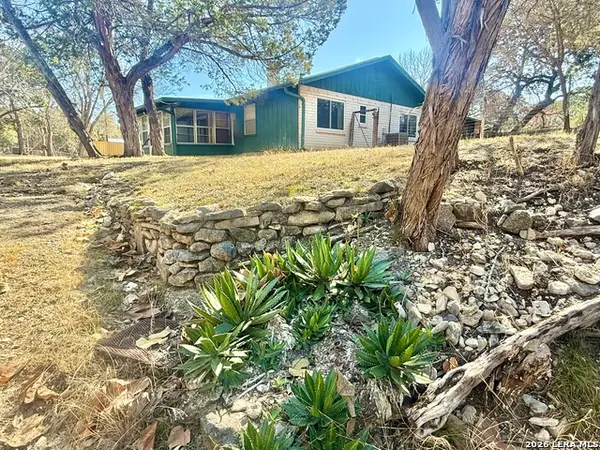 $299,900Active3 beds 2 baths1,642 sq. ft.
$299,900Active3 beds 2 baths1,642 sq. ft.204 Aqua Vista, Kerrville, TX 78028
MLS# 1940434Listed by: JP PROPERTIES - New
 $399,900Active9.72 Acres
$399,900Active9.72 AcresLOT 85, Great Sky Ranch, Kerrville, TX 78028
MLS# 1940206Listed by: MY CASTLE REALTY - New
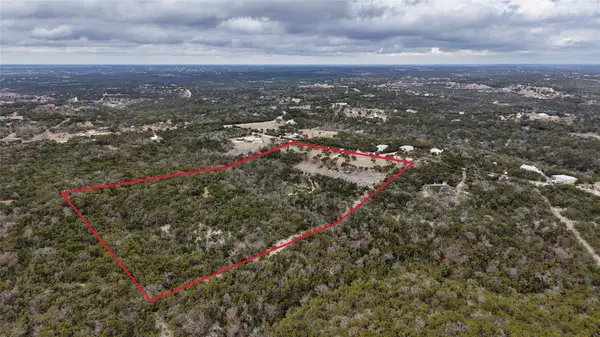 $675,000Active0 Acres
$675,000Active0 Acres137 Honeycomb Ln, Kerrville, TX 78028
MLS# 1990906Listed by: ORO REALTY - New
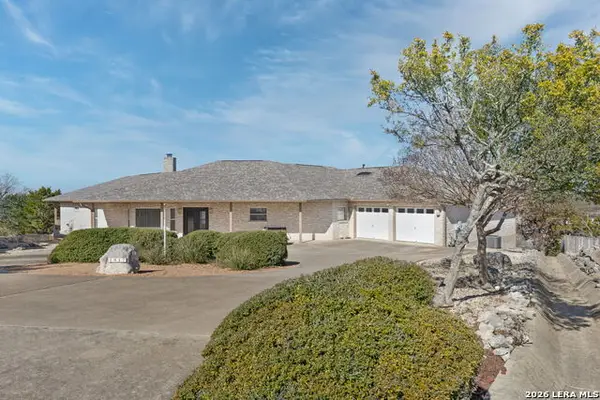 $699,000Active3 beds 3 baths2,394 sq. ft.
$699,000Active3 beds 3 baths2,394 sq. ft.1817 Summit Point, Kerrville, TX 78028
MLS# 1940011Listed by: LEGACY PARTNERS

