3907 E Kite Dr., Kerrville, TX 78028
Local realty services provided by:ERA Experts
3907 E Kite Dr.,Kerrville, TX 78028
$959,000
- 3 Beds
- 4 Baths
- 3,408 sq. ft.
- Single family
- Active
Listed by: wendy hearn(830) 456-7145, wendy.hearn@compass.com
Office: compass re texas, llc.
MLS#:1913050
Source:SABOR
Price summary
- Price:$959,000
- Price per sq. ft.:$281.4
- Monthly HOA dues:$72.92
About this home
Welcome to 3907 Kite Dr. just outside Kerrville, TX, where an exceptional home and community lifestyle await. Comanche Trace is a master planned golf community where you will enjoy access to 3 top-tier 9 hole golf courses, perfect for leisurely afternoons spent perfecting your swing. The Club at Comanche Trace offers a delightful setting for dining and gathering, fostering a sense of community among residents. Scenic walking trails, a private lake, community garden, tennis and pickle ball courts, workout facility and pool are available to residents who opt in to club membership. The home itself is a sanctuary, with over 3400 sq. feet of living space, a dedicated office, a sparkling pool and a generous outdoor living area. Every detail is designed to enhance your daily routine. Experience the perfect blend of luxury living and community engagement at this exceptional Kerrville property.
Contact an agent
Home facts
- Year built:2006
- Listing ID #:1913050
- Added:73 day(s) ago
- Updated:December 17, 2025 at 05:38 PM
Rooms and interior
- Bedrooms:3
- Total bathrooms:4
- Full bathrooms:3
- Half bathrooms:1
- Living area:3,408 sq. ft.
Heating and cooling
- Cooling:One Central, Zoned
- Heating:Central, Electric
Structure and exterior
- Roof:Metal
- Year built:2006
- Building area:3,408 sq. ft.
- Lot area:0.6 Acres
Schools
- High school:Tivy
- Middle school:Hal Peterson
- Elementary school:Tom Daniels
Utilities
- Water:City
- Sewer:City
Finances and disclosures
- Price:$959,000
- Price per sq. ft.:$281.4
- Tax amount:$19,940 (2025)
New listings near 3907 E Kite Dr.
- New
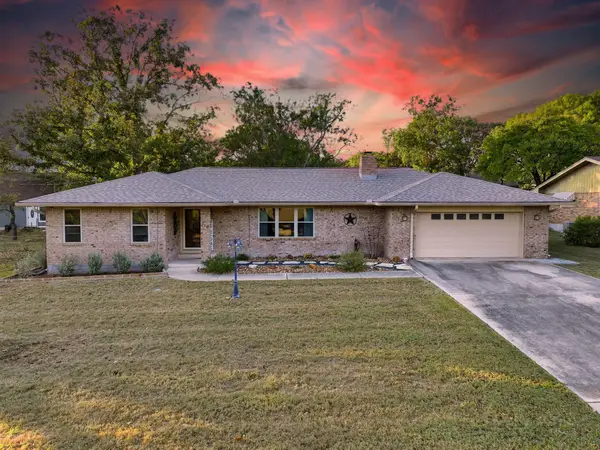 $449,900Active3 beds 2 baths2,404 sq. ft.
$449,900Active3 beds 2 baths2,404 sq. ft.118 Timber Ln Lane, Kerrville, TX 78028
MLS# 55983819Listed by: ALL CITY REAL ESTATE - New
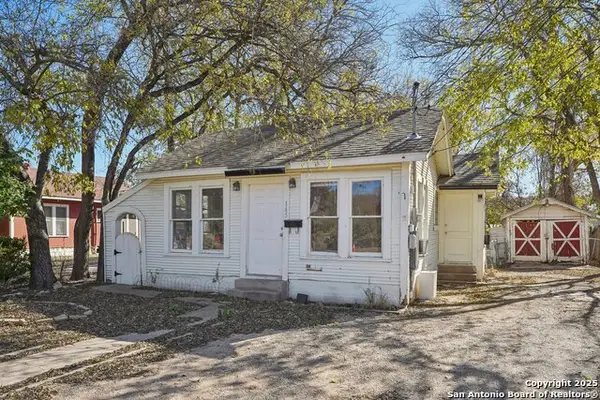 $125,000Active2 beds 1 baths648 sq. ft.
$125,000Active2 beds 1 baths648 sq. ft.145 Francisco Lemos St, Kerrville, TX 78028
MLS# 1928589Listed by: FORE PREMIER PROPERTIES - New
 $219,950Active4.29 Acres
$219,950Active4.29 Acres000 Cattlemans Crossing Dr, Kerrville, TX 78023
MLS# 1928484Listed by: TEXAS LANDMEN - New
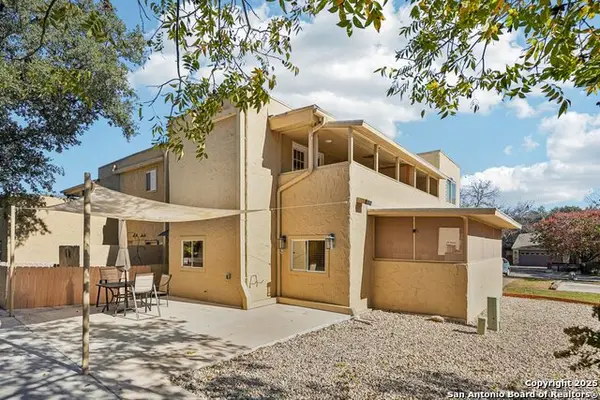 $209,000Active2 beds 3 baths1,426 sq. ft.
$209,000Active2 beds 3 baths1,426 sq. ft.531 Sand Bend Drive Unit C, Kerrville, TX 78028
MLS# 1928197Listed by: FORE PREMIER PROPERTIES - New
 $349,000Active4 beds 3 baths1,744 sq. ft.
$349,000Active4 beds 3 baths1,744 sq. ft.2311 Trails End, Kerrville, TX 78028
MLS# 1928020Listed by: LEGACY PARTNERS  $304,999Pending3 beds 2 baths1,474 sq. ft.
$304,999Pending3 beds 2 baths1,474 sq. ft.3324 Glacier Bluff, Kerrville, TX 78028
MLS# 1927897Listed by: MARTI REALTY GROUP- New
 $746,400Active4 beds 4 baths3,553 sq. ft.
$746,400Active4 beds 4 baths3,553 sq. ft.88 Oak Alley, Kerrville, TX 78028
MLS# 1927643Listed by: KERRVILLE REAL ESTATE COMPANY - New
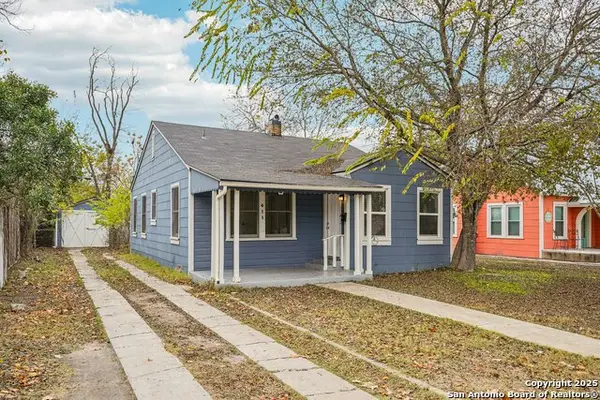 $229,900Active2 beds 1 baths980 sq. ft.
$229,900Active2 beds 1 baths980 sq. ft.411 W Water St, Kerrville, TX 78028
MLS# 1927158Listed by: FORE PREMIER PROPERTIES - New
 $70,000Active0.26 Acres
$70,000Active0.26 Acres148 St Andrews Loop, Kerrville, TX 78028
MLS# 1927124Listed by: FORE PREMIER PROPERTIES 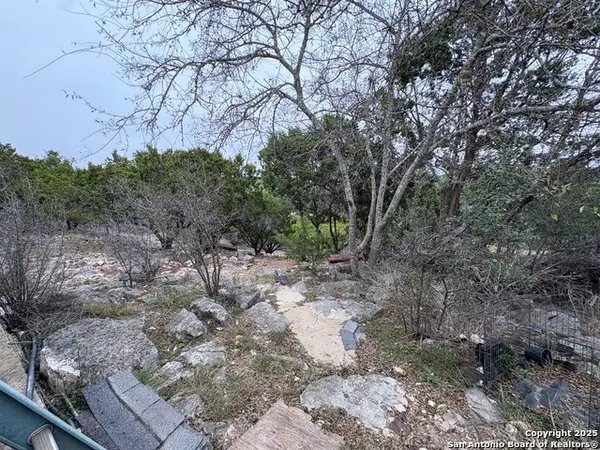 $124,900Active3 beds 2 baths1,922 sq. ft.
$124,900Active3 beds 2 baths1,922 sq. ft.180 Indian Hills, Kerrville, TX 78028
MLS# 1926976Listed by: JOSEPH WALTER REALTY, LLC
