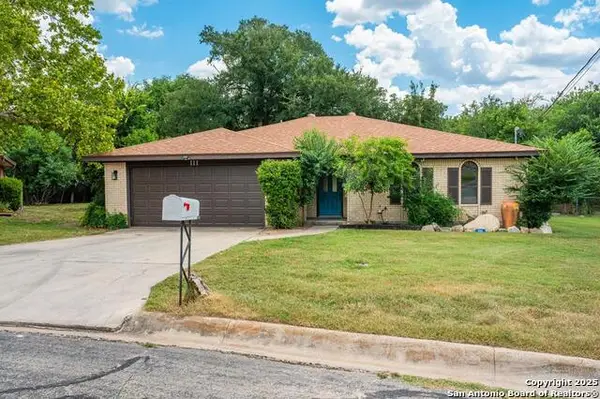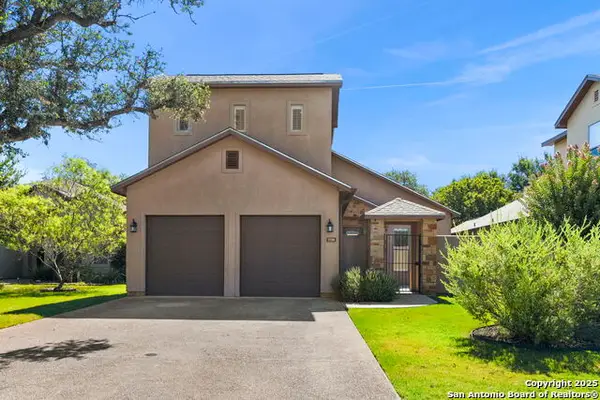395 Rhum Rd, Kerrville, TX 78028
Local realty services provided by:ERA EXPERTS

Listed by:shane neal(888) 519-7431, shane@nealteam.com
Office:exp realty
MLS#:1846026
Source:SABOR
Sorry, we are unable to map this address
Price summary
- Price:$589,000
- Monthly HOA dues:$3.33
About this home
**OPEN HOUSE 6/14 12PM-2PM**From the moment you arrive, the meticulous landscaping sets the tone for this stunning home, and the interior does not disappoint. With high ceilings and bamboo flooring, this split-bedroom, open floor plan is perfect for entertaining or enjoying on your own. The great room seamlessly connects to the dining area and a versatile flex room that can serve as a second den or additional dining space. Back-to-back wood-burning fireplaces create a warm and inviting atmosphere. The kitchen and bathrooms feature elegant granite countertops, while the primary suite boasts its own private porch, a spacious ensuite with a separate shower, and a deep soaking tub. The oversized garage easily fits two large vehicles. The high-fenced backyard offers privacy and a peaceful setting, complete with a sitting area overlooking a seasonal creek and plenty of local wildlife, including deer and turkey. Additional highlights include a new water softener, a newly built secondary storage shed, and a freshly sealed chip-and-seal driveway. With no city taxes and just minutes from town, this home offers the perfect blend of tranquility and convenience.
Contact an agent
Home facts
- Year built:2009
- Listing Id #:1846026
- Added:174 day(s) ago
- Updated:August 22, 2025 at 07:23 AM
Rooms and interior
- Bedrooms:3
- Total bathrooms:2
- Full bathrooms:2
Heating and cooling
- Cooling:One Central
- Heating:Central, Electric
Structure and exterior
- Roof:Composition
- Year built:2009
Schools
- High school:Tivy
- Middle school:Peterson
- Elementary school:Tally
Utilities
- Water:Water System
- Sewer:Septic
Finances and disclosures
- Price:$589,000
- Tax amount:$4,560 (2024)
New listings near 395 Rhum Rd
- New
 $338,900Active5.03 Acres
$338,900Active5.03 AcresLOT 71 Great Sky Ave., Kerrville, TX 78028
MLS# 1894631Listed by: NEXTHOME VALOR REALTY - New
 $365,000Active2 beds 2 baths1,532 sq. ft.
$365,000Active2 beds 2 baths1,532 sq. ft.111 Homestead, Kerrville, TX 78028
MLS# 1894607Listed by: RE/MAX KERRVILLE - New
 $795,000Active4 beds 3 baths3,200 sq. ft.
$795,000Active4 beds 3 baths3,200 sq. ft.113 Indian Bluff Dr, Kerrville, TX 78028
MLS# 5959797Listed by: KERRVILLE REAL ESTATE COMPANY - New
 $291,749Active3 beds 2 baths1,354 sq. ft.
$291,749Active3 beds 2 baths1,354 sq. ft.3234 Glacier Bluff, Kerrville, TX 78028
MLS# 1893658Listed by: MARTI REALTY GROUP - New
 $350,000Active2 beds 2 baths1,417 sq. ft.
$350,000Active2 beds 2 baths1,417 sq. ft.100 Jasper Ln, Kerrville, TX 78028
MLS# 1894017Listed by: CENTURY 21 THE HILLS REALTY - New
 $150,000Active0.1 Acres
$150,000Active0.1 Acres4455 Highway 27, Kerrville, TX 78028
MLS# 1892215Listed by: FORE PREMIER PROPERTIES - New
 $1,975,000Active3 beds 3 baths2,944 sq. ft.
$1,975,000Active3 beds 3 baths2,944 sq. ft.530 Westway Dr, Kerrville, TX 78028
MLS# 1892222Listed by: TEXAS LANDMEN - New
 $209,900Active0 Acres
$209,900Active0 AcresTBD Tract 11 Cattleman's Crossing Dr, Kerrville, TX 78028
MLS# 5069690Listed by: KELLER WILLIAMS REALTY - New
 $465,000Active3 beds 4 baths2,144 sq. ft.
$465,000Active3 beds 4 baths2,144 sq. ft.2789 Indian Wells, Kerrville, TX 78028
MLS# 1892747Listed by: COLDWELL BANKER D'ANN HARPER, - New
 $313,000Active4 beds 3 baths1,774 sq. ft.
$313,000Active4 beds 3 baths1,774 sq. ft.1209 N Park Street N, Kerrville, TX 78028
MLS# 74957275Listed by: JWANG PROPERTIES JENNY WANG
