400 Peggy St, Kerrville, TX 78028
Local realty services provided by:ERA Experts
400 Peggy St,Kerrville, TX 78028
$1,249,900
- 2 Beds
- 3 Baths
- 4,089 sq. ft.
- Single family
- Active
Listed by: laura fore(830) 459-4000, info@forepremierproperties.com
Office: fore premier properties
MLS#:1801079
Source:SABOR
Price summary
- Price:$1,249,900
- Price per sq. ft.:$305.67
About this home
Priceless View! This custom-designed home on *5.26 acres* offers sweeping city views & stunning natural light throughout. The open floor plan features a great room w/ soaring ceilings, SE-facing wall of windows, formal dining, a wet bar & a chef's kitchen complete w/ a massive island, gas stove, custom cabinetry, 12' ceilings, walk-in pantry & breakfast nook. The sunroom off the kitchen is ideal for relaxing, while the owner's suite includes a spacious bath w/ a huge walk-in shower, dual vanities & two large closets. The den/office features a fireplace surrounded by built-ins. Featuring a complete suite living/dining & full kitchen, a spacious bedroom, bathroom, W/D connections, 1-car garage & a separate entrance, the lower-level offers 1,000 sq ft of private accommodations perfect for guests, multi-generational living, or as income potential. Did we mention the view? Outside, enjoy a screened-in observation deck, native landscaping, rock retaining walls & a 2-car garage. Additional unrestricted acreage is available for purchase with this sale. Call today to schedule a showing of this remarkable property. OWNER IS LREA.
Contact an agent
Home facts
- Year built:2019
- Listing ID #:1801079
- Added:485 day(s) ago
- Updated:December 17, 2025 at 05:38 PM
Rooms and interior
- Bedrooms:2
- Total bathrooms:3
- Full bathrooms:2
- Half bathrooms:1
- Living area:4,089 sq. ft.
Heating and cooling
- Cooling:One Central
- Heating:Central, Electric
Structure and exterior
- Roof:Metal
- Year built:2019
- Building area:4,089 sq. ft.
- Lot area:5.26 Acres
Schools
- High school:Call District
- Middle school:Call District
- Elementary school:Call District
Utilities
- Water:Water System
- Sewer:Septic
Finances and disclosures
- Price:$1,249,900
- Price per sq. ft.:$305.67
- Tax amount:$16,856 (2023)
New listings near 400 Peggy St
- New
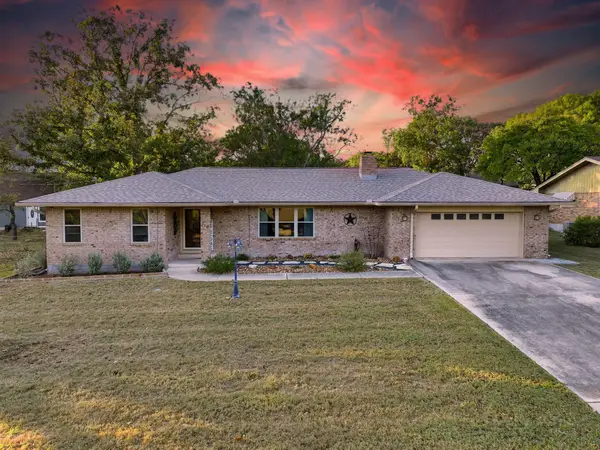 $449,900Active3 beds 2 baths2,404 sq. ft.
$449,900Active3 beds 2 baths2,404 sq. ft.118 Timber Ln Lane, Kerrville, TX 78028
MLS# 55983819Listed by: ALL CITY REAL ESTATE - New
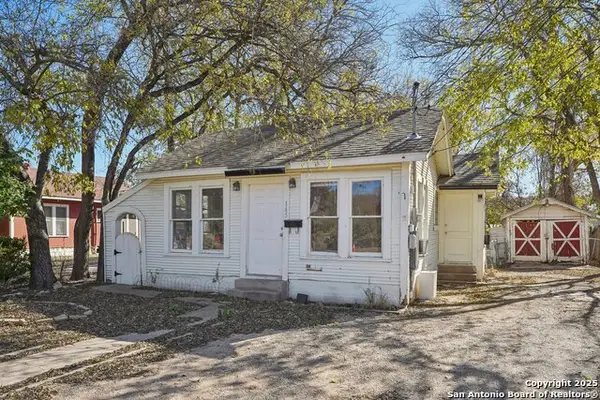 $125,000Active2 beds 1 baths648 sq. ft.
$125,000Active2 beds 1 baths648 sq. ft.145 Francisco Lemos St, Kerrville, TX 78028
MLS# 1928589Listed by: FORE PREMIER PROPERTIES - New
 $219,950Active4.29 Acres
$219,950Active4.29 Acres000 Cattlemans Crossing Dr, Kerrville, TX 78023
MLS# 1928484Listed by: TEXAS LANDMEN - New
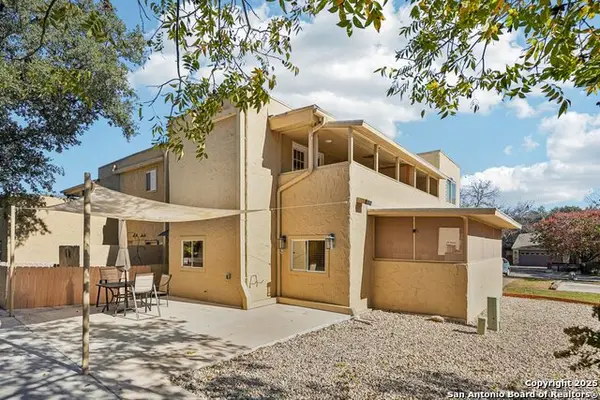 $209,000Active2 beds 3 baths1,426 sq. ft.
$209,000Active2 beds 3 baths1,426 sq. ft.531 Sand Bend Drive Unit C, Kerrville, TX 78028
MLS# 1928197Listed by: FORE PREMIER PROPERTIES - New
 $349,000Active4 beds 3 baths1,744 sq. ft.
$349,000Active4 beds 3 baths1,744 sq. ft.2311 Trails End, Kerrville, TX 78028
MLS# 1928020Listed by: LEGACY PARTNERS  $304,999Pending3 beds 2 baths1,474 sq. ft.
$304,999Pending3 beds 2 baths1,474 sq. ft.3324 Glacier Bluff, Kerrville, TX 78028
MLS# 1927897Listed by: MARTI REALTY GROUP- New
 $746,400Active4 beds 4 baths3,553 sq. ft.
$746,400Active4 beds 4 baths3,553 sq. ft.88 Oak Alley, Kerrville, TX 78028
MLS# 1927643Listed by: KERRVILLE REAL ESTATE COMPANY - New
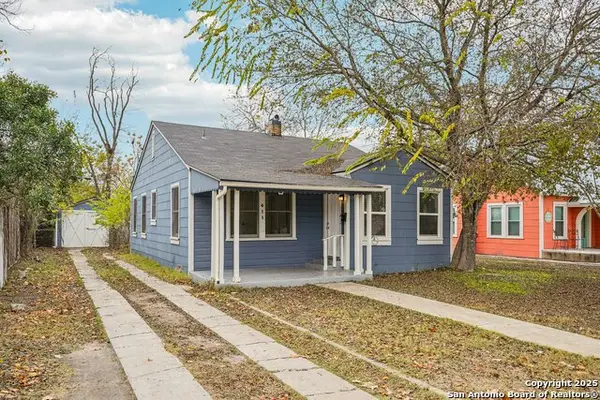 $229,900Active2 beds 1 baths980 sq. ft.
$229,900Active2 beds 1 baths980 sq. ft.411 W Water St, Kerrville, TX 78028
MLS# 1927158Listed by: FORE PREMIER PROPERTIES - New
 $70,000Active0.26 Acres
$70,000Active0.26 Acres148 St Andrews Loop, Kerrville, TX 78028
MLS# 1927124Listed by: FORE PREMIER PROPERTIES 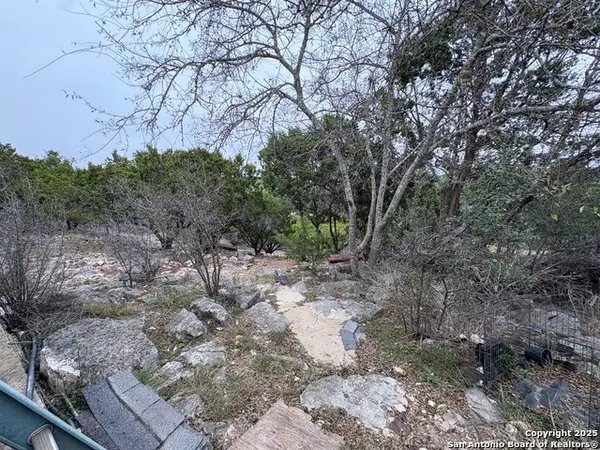 $124,900Active3 beds 2 baths1,922 sq. ft.
$124,900Active3 beds 2 baths1,922 sq. ft.180 Indian Hills, Kerrville, TX 78028
MLS# 1926976Listed by: JOSEPH WALTER REALTY, LLC
