407 Spring Mill, Kerrville, TX 78028
Local realty services provided by:ERA Brokers Consolidated
407 Spring Mill,Kerrville, TX 78028
$1,195,000
- 3 Beds
- 4 Baths
- 4,665 sq. ft.
- Single family
- Active
Listed by: laura fore(830) 459-4000, info@forepremierproperties.com
Office: fore premier properties
MLS#:1907228
Source:LERA
Price summary
- Price:$1,195,000
- Price per sq. ft.:$256.16
About this home
This 1976 custom Riverhill home stands apart for its enduring quality & thoughtful updates. The mature landscaping, long drive & exceptional off-street parking, stone exterior & standing seam roof create immediate curb appeal & set the tone for a residence designed to last. Inside, the living room w/wood floors & stone fireplace creates a warm welcome to this split-level home. The lower level kitchen features an island w/5-burner gas cooktop & seating, paneled BI refrigerator & DW, subway tile backsplash & BI stainless micro, oven & warmer. Both the den, off the kitchen & the dining room w/2nd FP, feature dbl Fr. doors to the expansive cov'd porch for seamless indoor/outdoor living & dining. Built-ins galore provide storage; the roomy laundry & half bath add convenience. The main-level primary suite opens to a private cov'd porch, while 2 upstairs guest suites, one w/lg sunroom, have private baths. The fully fenced, lushly landscaped backyard w/lg stone patio & sparkling, newly resurfaced pool is an oasis like no other & features a detached guest house w/full kitchen, lg living area & tiled patio-comfort for visitors, family or flexibility for work & hobbies. A must-see home!
Contact an agent
Home facts
- Year built:1976
- Listing ID #:1907228
- Added:153 day(s) ago
- Updated:February 13, 2026 at 02:47 PM
Rooms and interior
- Bedrooms:3
- Total bathrooms:4
- Full bathrooms:3
- Half bathrooms:1
- Living area:4,665 sq. ft.
Heating and cooling
- Cooling:One Central
- Heating:Central, Natural Gas
Structure and exterior
- Roof:Metal
- Year built:1976
- Building area:4,665 sq. ft.
- Lot area:0.6 Acres
Schools
- High school:Tivy
- Middle school:Hal Peterson
- Elementary school:Nimitz
Utilities
- Water:City
- Sewer:City
Finances and disclosures
- Price:$1,195,000
- Price per sq. ft.:$256.16
- Tax amount:$14,147 (2025)
New listings near 407 Spring Mill
- New
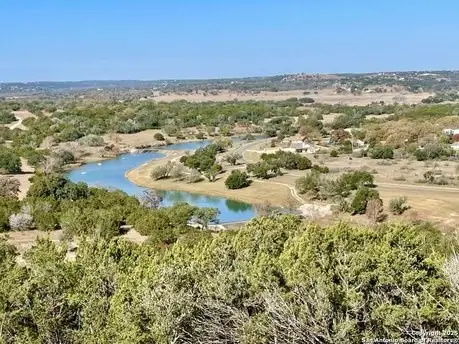 $399,900Active9.72 Acres
$399,900Active9.72 AcresLot 85 Great Sky Ranch, Kerrville, TX 78028
MLS# 97752638Listed by: MY CASTLE REALTY - New
 $499,000Active3 beds 3 baths2,129 sq. ft.
$499,000Active3 beds 3 baths2,129 sq. ft.100 Riverhill Blvd, Kerrville, TX 78028
MLS# 1941174Listed by: EXP REALTY - New
 $1,120,000Active3 beds 3 baths5,197 sq. ft.
$1,120,000Active3 beds 3 baths5,197 sq. ft.2180 Medina Hwy, Kerrville, TX 78028
MLS# 1941118Listed by: LEGACY PARTNERS - New
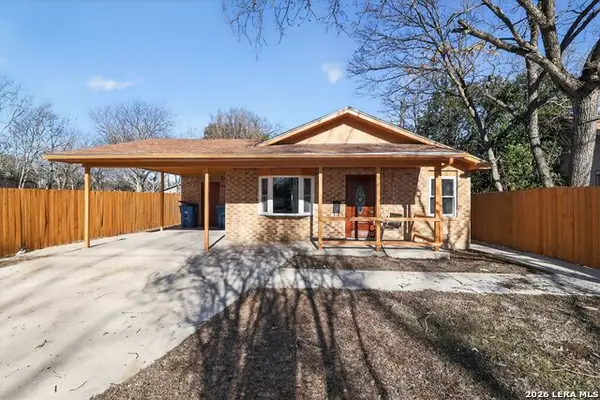 $244,900Active2 beds 2 baths1,090 sq. ft.
$244,900Active2 beds 2 baths1,090 sq. ft.404 Hugo, Kerrville, TX 78028
MLS# 1940988Listed by: NEWFOUND REAL ESTATE - New
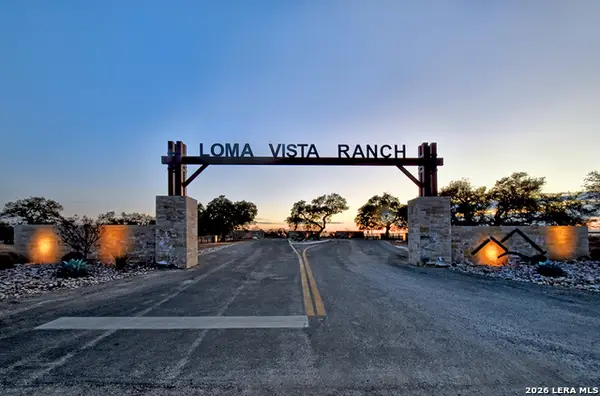 $455,000Active10.01 Acres
$455,000Active10.01 Acres1045 S Shapen Springs, Kerrville, TX 78028
MLS# 1940558Listed by: JB GOODWIN, REALTORS - New
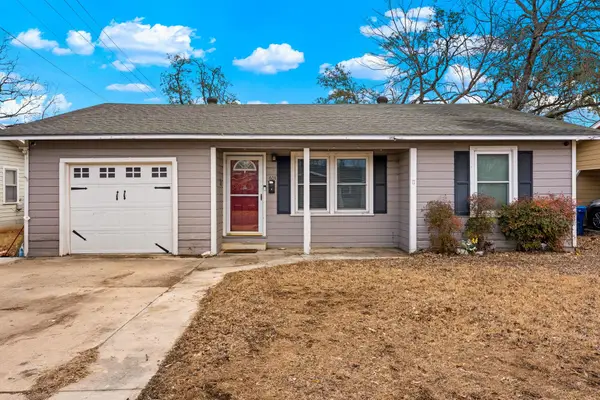 $220,000Active3 beds 1 baths1,054 sq. ft.
$220,000Active3 beds 1 baths1,054 sq. ft.603 N Lewis Ave, Kerrville, TX 78028
MLS# 6148701Listed by: FORE PREMIER PROPERTIES - New
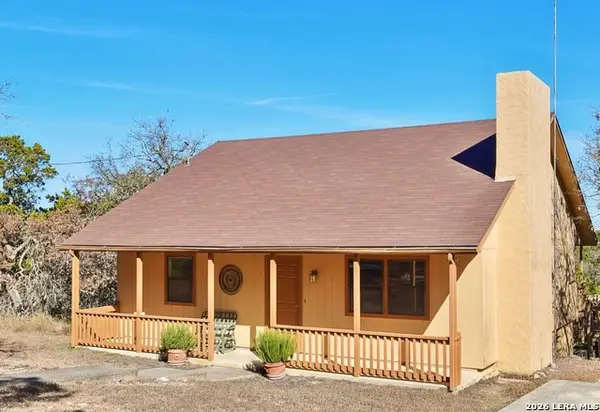 $369,900Active3 beds 2 baths1,650 sq. ft.
$369,900Active3 beds 2 baths1,650 sq. ft.115 Codrington, Kerrville, TX 78028
MLS# 1940400Listed by: JP PROPERTIES - New
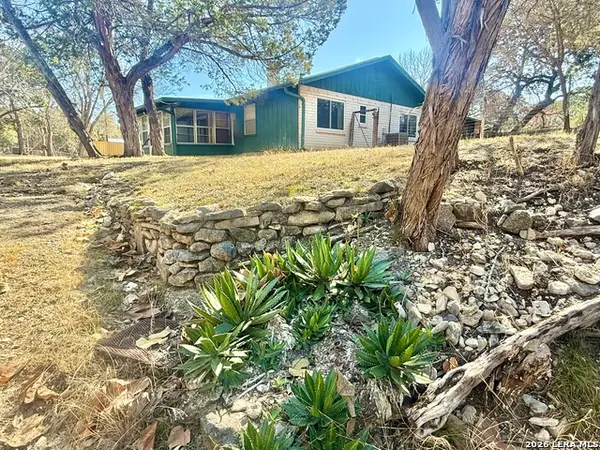 $299,900Active3 beds 2 baths1,642 sq. ft.
$299,900Active3 beds 2 baths1,642 sq. ft.204 Aqua Vista, Kerrville, TX 78028
MLS# 1940434Listed by: JP PROPERTIES - New
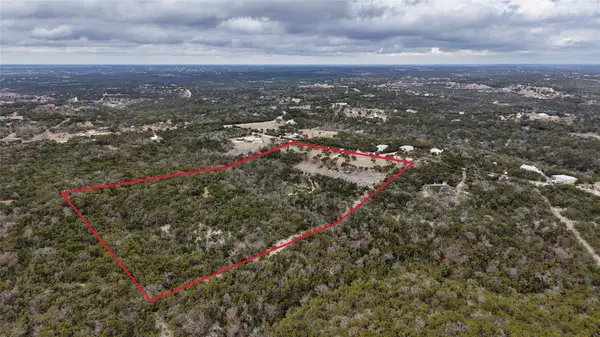 $675,000Active0 Acres
$675,000Active0 Acres137 Honeycomb Ln, Kerrville, TX 78028
MLS# 1990906Listed by: ORO REALTY - New
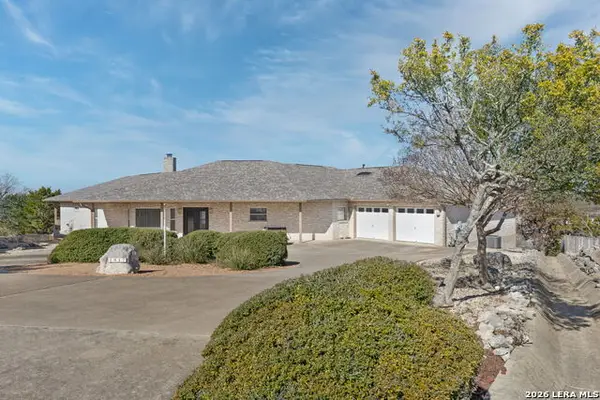 $699,000Active3 beds 3 baths2,394 sq. ft.
$699,000Active3 beds 3 baths2,394 sq. ft.1817 Summit Point, Kerrville, TX 78028
MLS# 1940011Listed by: LEGACY PARTNERS

