706 Oak Valley Drive, Kerrville, TX 78028
Local realty services provided by:ERA Experts
706 Oak Valley Drive,Kerrville, TX 78028
$430,000
- 3 Beds
- 2 Baths
- 1,416 sq. ft.
- Single family
- Active
Listed by: sally james
Office: century 21 the hills realty
MLS#:76917665
Source:HARMLS
Price summary
- Price:$430,000
- Price per sq. ft.:$303.67
- Monthly HOA dues:$28.75
About this home
This stunning new construction home offers 1,416 square feet of modern design and comfortable living in the highly desirable Oak Hollow Estates community. Completed June 2025, this 3-bedroom, 2-bathroom home features an open-concept floor plan with high-end finishes throughout. The kitchen is a true centerpiece, showcasing quartz countertops, custom cabinetry, and sleek gold hardware. Gold plumbing fixtures add a touch of elegance to both bathrooms & kitchen, while energy-efficient spray foam insulation ensures year-round comfort and lower utility costs. The home's layout maximizes natural light and functionality, offering a seamless flow between the kitchen, dining, and living areas—ideal for entertaining or relaxing with family. Located in a quiet, welcoming neighborhood, residents enjoy access to community amenities including a swimming pool, clubhouse, and playground. The property is also within walking distance to Schreiner Park, the River Trail, and a local favorite Brew Dawgz Grill. This is a rare opportunity to own a beautifully crafted, energy-efficient home in one of Kerrville's most sought-after neighborhoods. Schedule your showing today!
Contact an agent
Home facts
- Year built:2025
- Listing ID #:76917665
- Updated:February 11, 2026 at 12:41 PM
Rooms and interior
- Bedrooms:3
- Total bathrooms:2
- Full bathrooms:2
- Living area:1,416 sq. ft.
Heating and cooling
- Cooling:Central Air, Electric, Heat Pump
- Heating:Central, Electric, Heat Pump
Structure and exterior
- Roof:Composition
- Year built:2025
- Building area:1,416 sq. ft.
- Lot area:0.15 Acres
Schools
- High school:TIVY HIGH SCHOOL
- Middle school:PETERSON MIDDLE SCHOOL
- Elementary school:NIMITZ ELEMENTARY SCHOOL
Utilities
- Sewer:Public Sewer
Finances and disclosures
- Price:$430,000
- Price per sq. ft.:$303.67
- Tax amount:$554 (2024)
New listings near 706 Oak Valley Drive
- New
 $499,000Active3 beds 3 baths2,129 sq. ft.
$499,000Active3 beds 3 baths2,129 sq. ft.100 Riverhill Blvd, Kerrville, TX 78028
MLS# 1941174Listed by: EXP REALTY - New
 $1,120,000Active3 beds 3 baths5,197 sq. ft.
$1,120,000Active3 beds 3 baths5,197 sq. ft.2180 Medina Hwy, Kerrville, TX 78028
MLS# 1941118Listed by: LEGACY PARTNERS - New
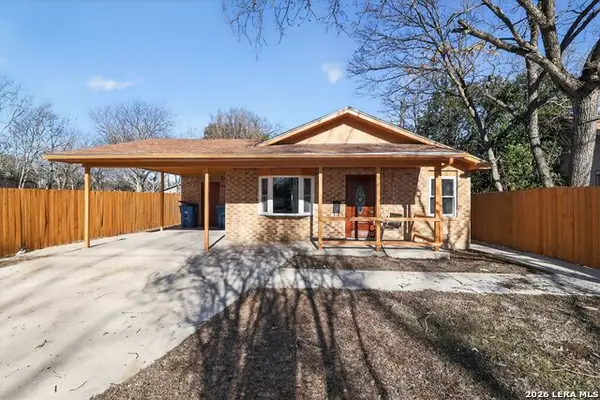 $244,900Active2 beds 2 baths1,090 sq. ft.
$244,900Active2 beds 2 baths1,090 sq. ft.404 Hugo, Kerrville, TX 78028
MLS# 1940988Listed by: NEWFOUND REAL ESTATE - New
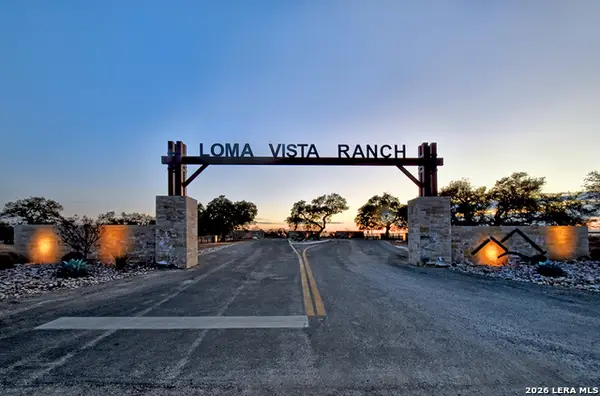 $455,000Active10.01 Acres
$455,000Active10.01 Acres1045 S Shapen Springs, Kerrville, TX 78028
MLS# 1940558Listed by: JB GOODWIN, REALTORS - New
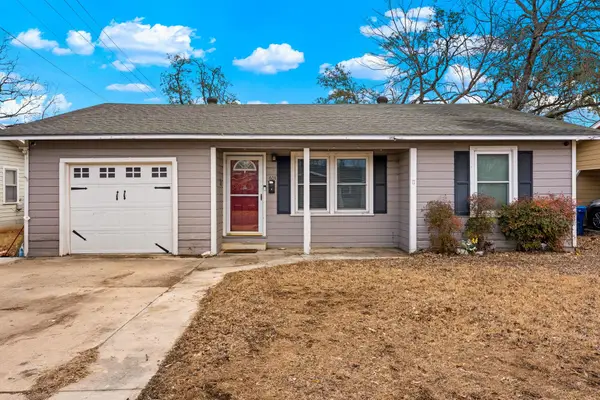 $220,000Active3 beds 1 baths1,054 sq. ft.
$220,000Active3 beds 1 baths1,054 sq. ft.603 N Lewis Ave, Kerrville, TX 78028
MLS# 6148701Listed by: FORE PREMIER PROPERTIES - New
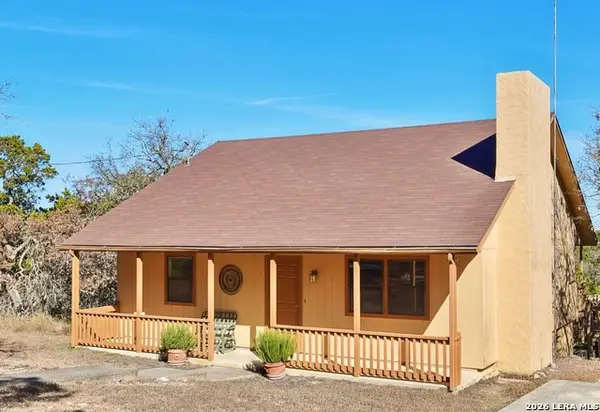 $369,900Active3 beds 2 baths1,650 sq. ft.
$369,900Active3 beds 2 baths1,650 sq. ft.115 Codrington, Kerrville, TX 78028
MLS# 1940400Listed by: JP PROPERTIES - New
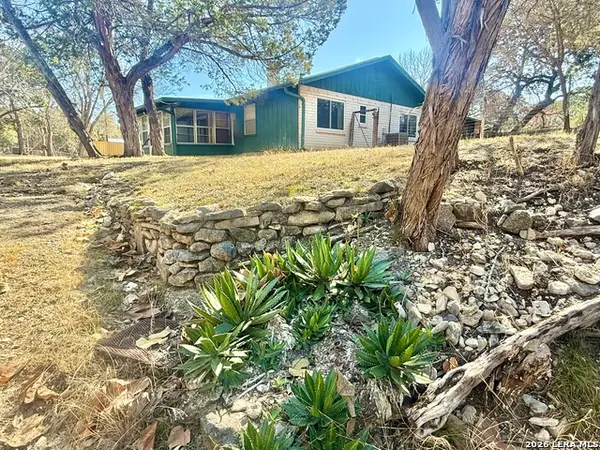 $299,900Active3 beds 2 baths1,642 sq. ft.
$299,900Active3 beds 2 baths1,642 sq. ft.204 Aqua Vista, Kerrville, TX 78028
MLS# 1940434Listed by: JP PROPERTIES - New
 $399,900Active9.72 Acres
$399,900Active9.72 AcresLOT 85, Great Sky Ranch, Kerrville, TX 78028
MLS# 1940206Listed by: MY CASTLE REALTY - New
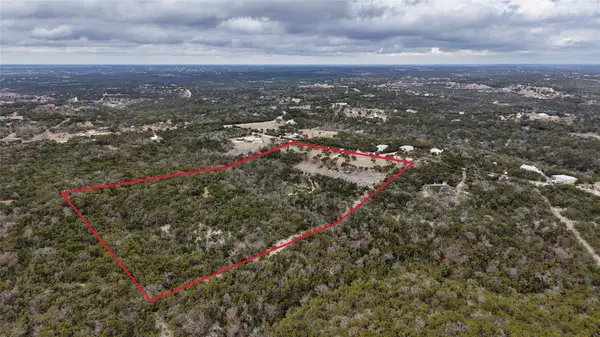 $675,000Active0 Acres
$675,000Active0 Acres137 Honeycomb Ln, Kerrville, TX 78028
MLS# 1990906Listed by: ORO REALTY - New
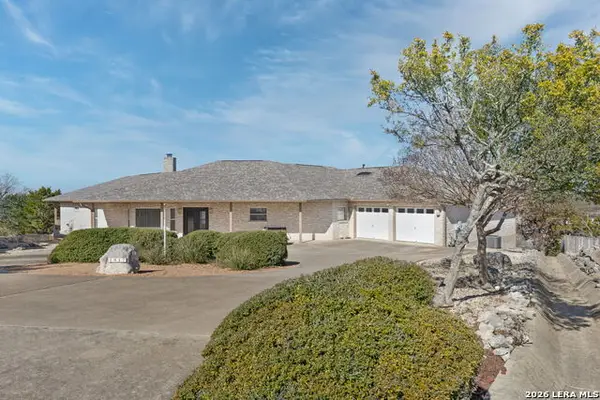 $699,000Active3 beds 3 baths2,394 sq. ft.
$699,000Active3 beds 3 baths2,394 sq. ft.1817 Summit Point, Kerrville, TX 78028
MLS# 1940011Listed by: LEGACY PARTNERS

