805 N Loop 534 #111, Kerrville, TX 78028
Local realty services provided by:ERA Experts
805 N Loop 534 #111,Kerrville, TX 78028
$289,000
- 2 Beds
- 3 Baths
- 1,768 sq. ft.
- Condominium
- Active
Listed by: john grof(210) 638-1038, johngrofrealtor@gmail.com
Office: option one real estate
MLS#:1923087
Source:SABOR
Price summary
- Price:$289,000
- Price per sq. ft.:$163.46
- Monthly HOA dues:$496
About this home
Welcome to this inviting 2-bedroom, 2.5-bath condo in the desirable Quinlan Crossing community, offering an additional office that can easily function as a third bedroom, plus a convenient two-car garage. Its prime location places you just minutes from I-10, Schreiner University, the Guadalupe River, and numerous dining and shopping options. The interior layout is warm and welcoming, featuring a kitchen that flows into the dining space and a spacious living room. Step outside to enjoy views of the greenspace and creek from the covered patio, or unwind on the private deck off the primary suite. Recent improvements include a new upstairs AC installed in 2024 and a new metal roof scheduled for installation in December 2025, adding comfort and long-term value. The monthly HOA covers water, sewer, trash service, exterior upkeep, pool and clubhouse maintenance, and exterior insurance-providing a low-maintenance, lock-and-leave lifestyle. Don't miss this rare opportunity.
Contact an agent
Home facts
- Year built:1985
- Listing ID #:1923087
- Added:33 day(s) ago
- Updated:December 17, 2025 at 06:04 PM
Rooms and interior
- Bedrooms:2
- Total bathrooms:3
- Full bathrooms:2
- Half bathrooms:1
- Living area:1,768 sq. ft.
Heating and cooling
- Cooling:Two Central
- Heating:2 Units, Central, Electric
Structure and exterior
- Roof:Metal
- Year built:1985
- Building area:1,768 sq. ft.
Schools
- High school:Tivy
- Middle school:Hal Peterson
- Elementary school:Tom Daniels
Finances and disclosures
- Price:$289,000
- Price per sq. ft.:$163.46
- Tax amount:$4,397 (2025)
New listings near 805 N Loop 534 #111
- New
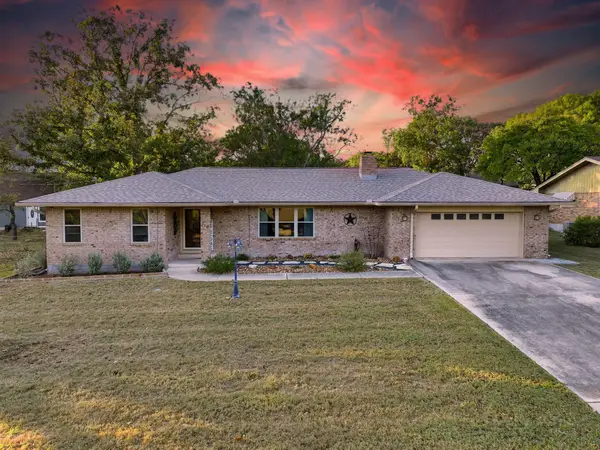 $449,900Active3 beds 2 baths2,404 sq. ft.
$449,900Active3 beds 2 baths2,404 sq. ft.118 Timber Ln Lane, Kerrville, TX 78028
MLS# 55983819Listed by: ALL CITY REAL ESTATE - New
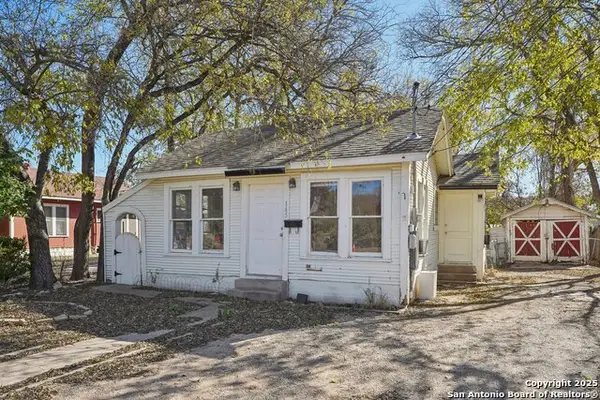 $125,000Active2 beds 1 baths648 sq. ft.
$125,000Active2 beds 1 baths648 sq. ft.145 Francisco Lemos St, Kerrville, TX 78028
MLS# 1928589Listed by: FORE PREMIER PROPERTIES - New
 $219,950Active4.29 Acres
$219,950Active4.29 Acres000 Cattlemans Crossing Dr, Kerrville, TX 78023
MLS# 1928484Listed by: TEXAS LANDMEN - New
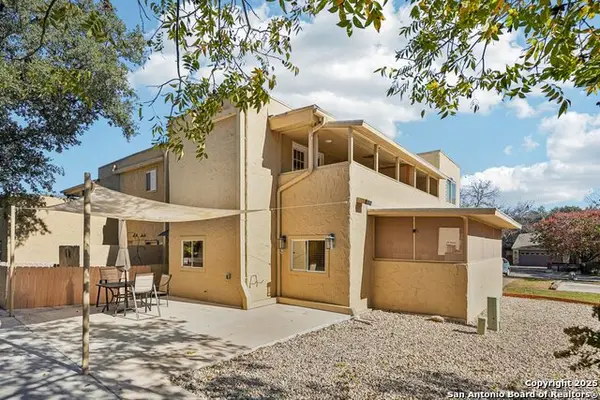 $209,000Active2 beds 3 baths1,426 sq. ft.
$209,000Active2 beds 3 baths1,426 sq. ft.531 Sand Bend Drive Unit C, Kerrville, TX 78028
MLS# 1928197Listed by: FORE PREMIER PROPERTIES - New
 $349,000Active4 beds 3 baths1,744 sq. ft.
$349,000Active4 beds 3 baths1,744 sq. ft.2311 Trails End, Kerrville, TX 78028
MLS# 1928020Listed by: LEGACY PARTNERS  $304,999Pending3 beds 2 baths1,474 sq. ft.
$304,999Pending3 beds 2 baths1,474 sq. ft.3324 Glacier Bluff, Kerrville, TX 78028
MLS# 1927897Listed by: MARTI REALTY GROUP- New
 $746,400Active4 beds 4 baths3,553 sq. ft.
$746,400Active4 beds 4 baths3,553 sq. ft.88 Oak Alley, Kerrville, TX 78028
MLS# 1927643Listed by: KERRVILLE REAL ESTATE COMPANY - New
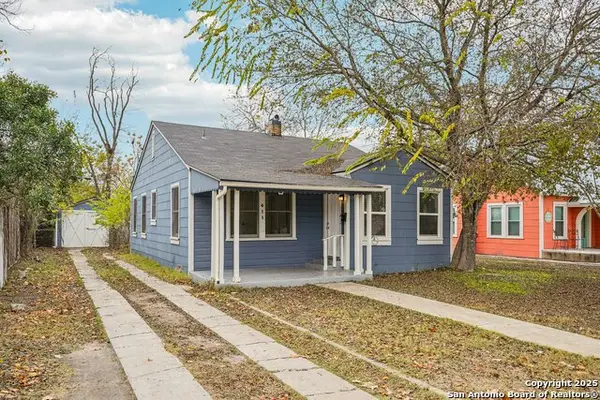 $229,900Active2 beds 1 baths980 sq. ft.
$229,900Active2 beds 1 baths980 sq. ft.411 W Water St, Kerrville, TX 78028
MLS# 1927158Listed by: FORE PREMIER PROPERTIES - New
 $70,000Active0.26 Acres
$70,000Active0.26 Acres148 St Andrews Loop, Kerrville, TX 78028
MLS# 1927124Listed by: FORE PREMIER PROPERTIES 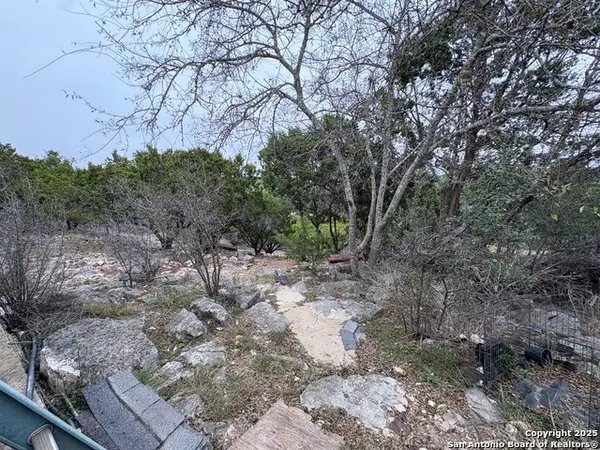 $124,900Active3 beds 2 baths1,922 sq. ft.
$124,900Active3 beds 2 baths1,922 sq. ft.180 Indian Hills, Kerrville, TX 78028
MLS# 1926976Listed by: JOSEPH WALTER REALTY, LLC
